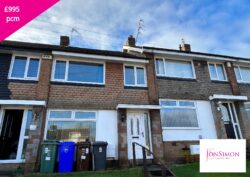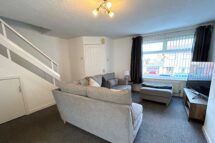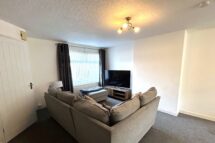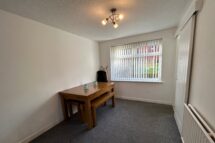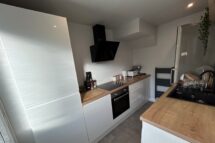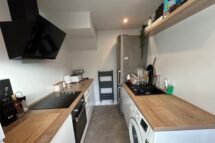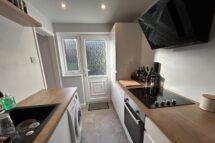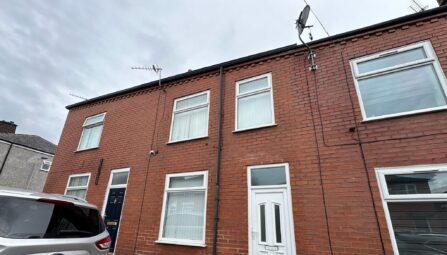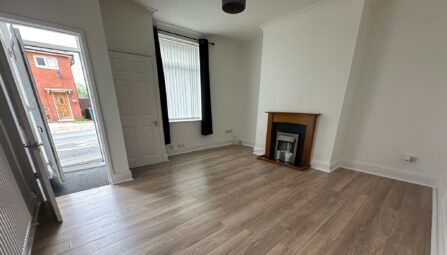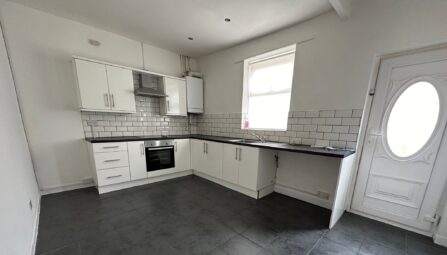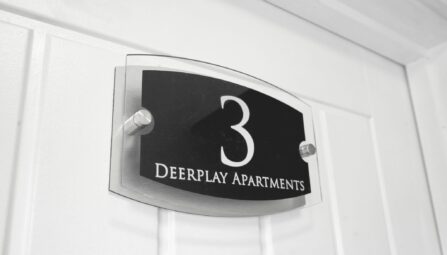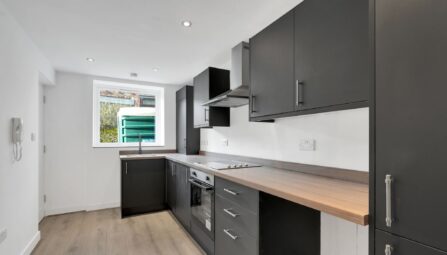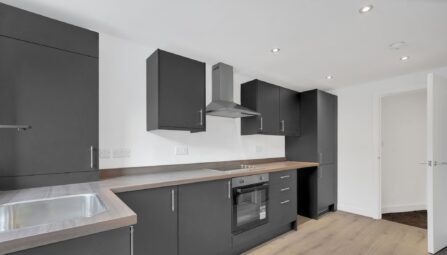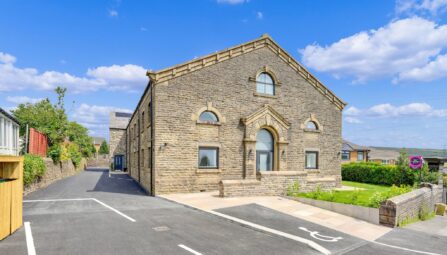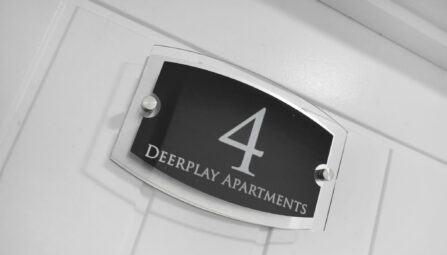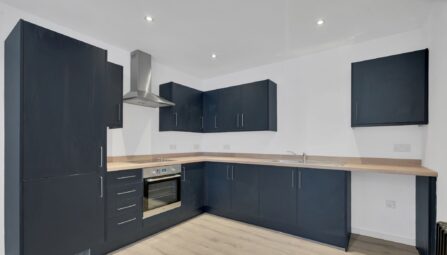Pendle Close, Walshaw
Bury, BL8 1QR
JonSimon are pleased to offer for rent an immaculately presented garden fronted 3 bedroom townhouse located in the sought after area of Walshaw Park within the catchment area of Elton High School.
The property has been fully modernised and is decorated in contemporary tones of grey and white throughout.
Accommodation comprises of: Entrance vestibule with access into the lounge with open staircase to the first floor. To the rear is a modern fitted kitchen which opens out onto the enclosed rear garden.
To the first floor are 3 bedrooms and a modern 3 piece family bathroom comprising of shower cubicle, hand wash basin and wc.
Externally there are well maintained and mature gardens to both front and rear.
Deposit: £995.00
-
Property Features
- Well Presented Mid Town House
- Three Bedrooms
- Spacious Lounge/Dining Room
- Modern Fitted Kitchen
- Modern Three Piece White Shower Room
- Front and Rear Gardens
- Gas Central Heating & Fully Double Glazed Throughout
- Sought After Location ** Within The Catchment Area Of Elton High School **
- EPC Rating - D
- Cul - De - Sac Location
- Viewing highly recommended and is strictly by appointment only
Ground Floor
Entrance Vestibule
With internal door leading to:Lounge/Dining Room
A lovely dual aspect room with window to the front and rear. Stairs rising to the first-floor landing with storage under. Carpet fitted and sliding door to the:Kitchen
Fitted with a modern range of handless units with wooden work surfaces over. Integrated four ring ceramic hob with extractor hood over and single oven under, fridge/freezer and space & plumbing for washing machine. There is a window & door to the side, vinyl floor and anthracite radiator fitted.First Floor
Landing
From the first-floor landing there are doors to the three bedrooms and shower room.Bedroom One
A particularly good size room with window to the rear and doors to the built-in wardrobes providing hanging space & shelving and with storage cupboards above.Bedroom Two
A second double bedroom with window to the front.Bedroom Three
A third well-proportioned bedroom with window to the front.Shower Room
Fitted with a modern suite of low-level WC, fitted wash hand basin with tiled splash back and shower enclosure with shower, shower tray and shower screen doors fitted. There is an obscured glazed window to the rear with blind fitted, heated towel heater and linoleum flooring fitted.Outside
Gardens
To the front of the property is a lawned garden. To the rear of the property there is an enclosed garden laid to lawn, a paved seating terrace ideal for outside dining and a timber garden shed. The garden is surrounded by timber panel fencing. -
-
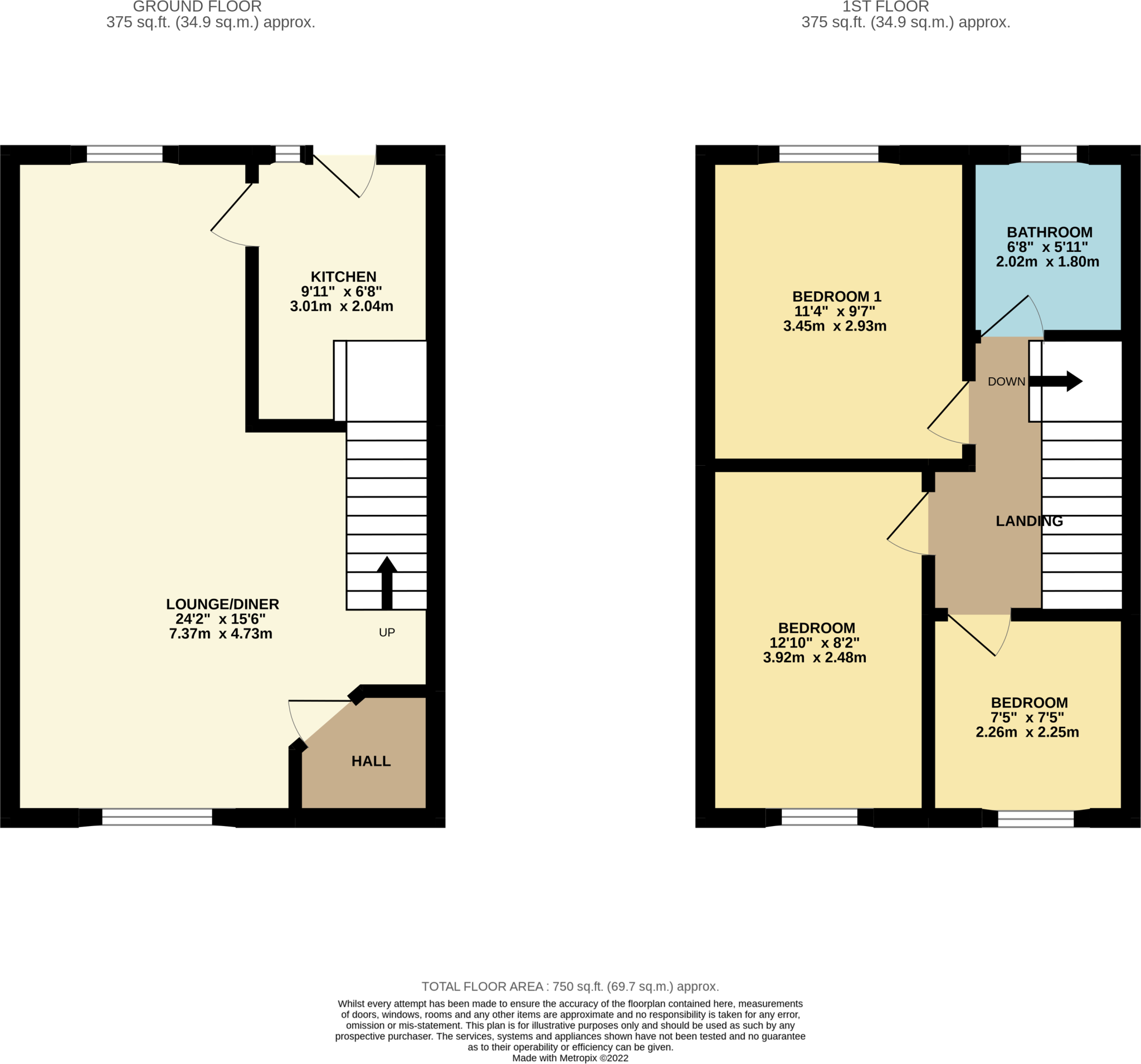
-
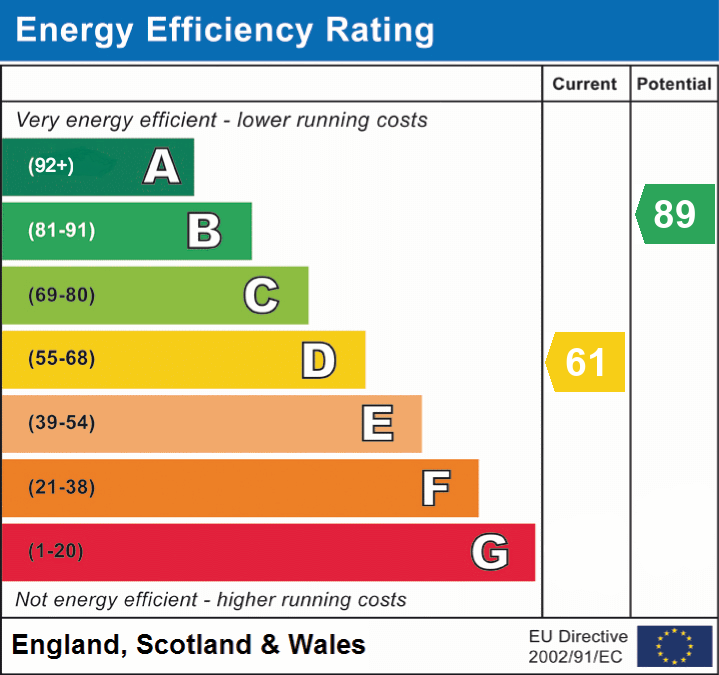
Rent Affordability Calculator
Use our quick and easy mortgage calculator below to work out your proposed monthly payments
Related Properties
Our Valuation
How much is your home worth? Enter some details for your free onscreen valuation.
Start Now