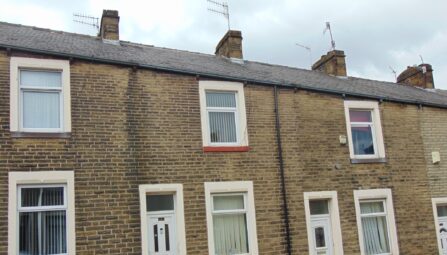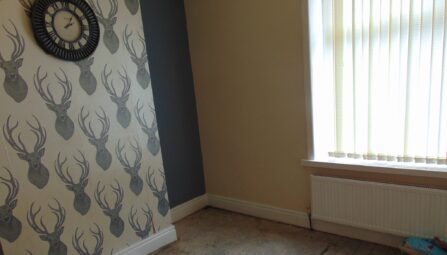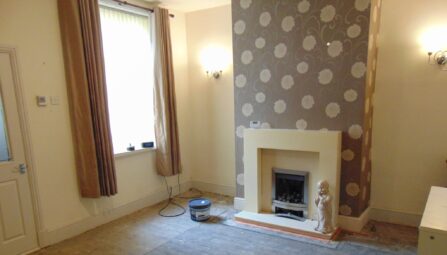Plover Street
Burnley, BB12 0HE
!! The perfect first home !! This beautifully presented mid terrace home is found on the ever popular Plover Street, and is just a short drive from both Padiham and Burnley town centres. The property has been through an impressive refurbishment and the accommodation comprises of: two separate reception rooms, an eye catching modern kitchen having a range of integrated appliances, two first floor bedrooms with separate 'box' room and a modern four piece bathroom suite. Warmed by gas central heating and being Upvc double glazed throughout. Early viewing is considered a must!
-
Property Features
- The perfect first home
- Impressively refurbished throughout
- Popular location - within a short drive of both Burnley and Padiham town centres
- Two generous, separate reception rooms
- Eye catching modern kitchen having a range of integrated appliances
- Two first floor bedrooms
- Separate 'box' room
- Modern four piece family bathroom suite
- Warmed by gas central heating
- Upvc double glazed throughout
- Low maintenance rear yard
- Early viewing is considered a must!
Ground Floor
Entrance Vestibule
with a Upvc door to the front and opening leading through into:Sitting Room
4.19m x 3.38m (13' 9" x 11' 1") a welcoming reception with hardwood flooring and a Upvc double glazed window to the front, cupboard housing the meters, and staircase off leading to the first floor.Lounge
3.9m x 4.19m (12' 10" x 13' 9") the larger of the two reception rooms and having a feature gas fire with complimentary surround and a Upvc double glazed window to the rear. Doorway leading through to:Modern Fitted Kitchen
4.1m x 1.68m (13' 5" x 5' 6") a modern range of fitted wall and base units that boast a complimentary rolled edge working surface that incorporates a one bowl sink and drainer. There is a range of integrated appliances including induction hob and matching extractor fan, dishwasher, microwave, washing machine and fridge and freezer. Splash back tiled to compliment, and a Upvc double glazed window to the side and door leading into the rear yard. There is a 'Velux' roof light providing additional natural lightFirst Floor
Bedroom One
4.23m x 3.15m (13' 11" x 10' 4") a generous main bedroom with a Upvc double glazed window to the front and a radiator.Bedroom Two
3.33m x 2.03m (10' 11" x 6' 8") with a double glazed window to the rear and a radiator.Box Room
1.7m x 1.3m (5' 7" x 4' 3") currently used as additional storage space.Bathroom
a modern four piece fitted suite comprising of a low level W/C, pedestal wash basin, bath and separate W/C with tiling to compliment. Upvc double glazed window to the rear and built in storage cupboard housing the central heating boiler.Outside
Yard
A low maintenance rear yard.Additional Information
Information
The property is on a freehold title.
According to gov.uk the property is located in a low flood risk area.
According to ofcom, ultrafast broadband is available at this location and mobile coverage is available with a range of providers. -
Quick Mortgage Calculator
Use our quick and easy mortgage calculator below to work out your proposed monthly payments
Related Properties
Our Valuation
How much is your home worth? Enter some details for your free onscreen valuation.
Start Now





