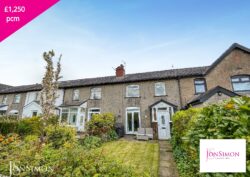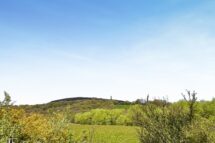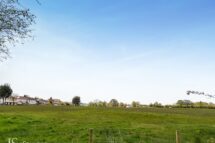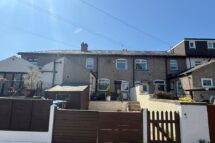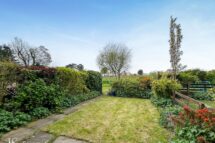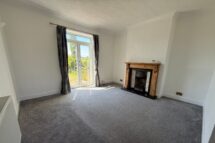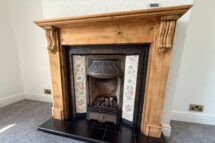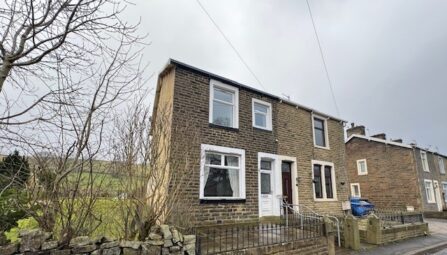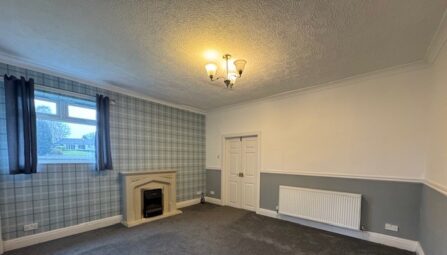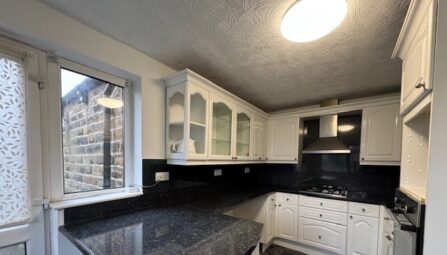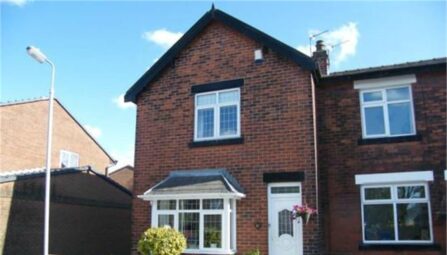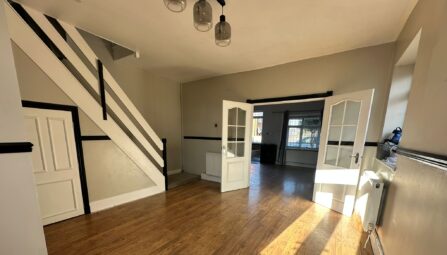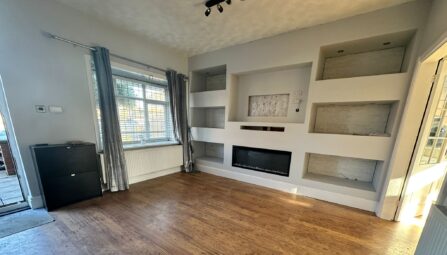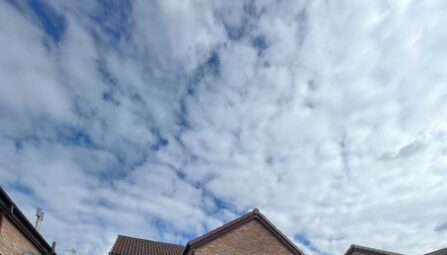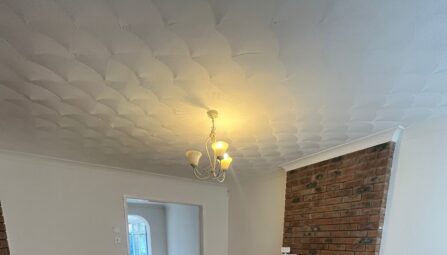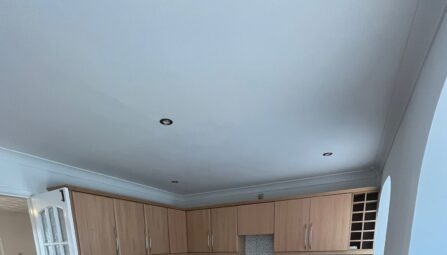Redisher Close, Ramsbottom
Bury, BL0 9RX
** STUNNING VIEWS FRONT & REAR ** BEAUTFUL GARDEN ** A delightfully situated three bedroomed terrace cottage in a unique enviable 'tucked away' semi-rural setting, enjoying outstanding views over Redisher and to Holcombe Hill, within a short row of similarly attractive dwellings located close to local shops, schools and services. The accommodation comprises of entrance porch, entrance hallway with under stairs storage, two generous open plan reception rooms, a fitted kitchen and a utility room with further plumbing and washing facilities.
To the first floor are three bedrooms and a modern three piece bathroom with shower over. The property benefits from full gas central heating via a new combi boiler & UPVC double glazing throughout. Viewing highly recommend and is strictly by appointment only via our Ramsbottom office. The property is available from the 7th June 2024.
Deposit:£1250.00
Bury Council: C Annual Amount:£2146.28 Approx.
Flood Risk: Very Low
Broadband availability: Superfast: Download: 80Mbps Upload: 20Mbps
Mobile Coverage: EE - Low, Vodafone - High, Three - Low, O2 - Medium
-
Property Features
- Stunning open views to the Front and Rear
- Three good sized bedrooms
- Stunning period property
- Fitted kitchen and Separate Utility room
- Two large reception rooms
- Deposit Required = £1250
- Located just off Bolton Road West on the border of Hawkshaw
- Available from the 7th June 2024
- EPC Rating - D
- Viewing highly recommended and strictly by appointment only
- Cottage style garden & enclosed yard
Ground Floor
Front Porch
Part glazed entrance porch.Entrance Hallway
Traditional reception hallway with spindled staircase.Lounge
Attractive Lounge with living flame gas fire set within fire surround to chimney breast, ceiling coving, French doors to patio and garden.Dining Room
Spacious living/dining room.Kitchen
Attractively fitted with a range of base and wall units incorporating built under oven, gas hob, canopy hood and inset sink unit, plumbed for dishwasher, part tiled walls.Utility Room
Plumbed for automatic washing machine, central heating boiler and Belfast sink bowl.First Floor
Landing
Bedroom One
Views to rear.Bedroom Two
Views to front.Bedroom Three
Views to the front.Family Bathroom
Comprising three piece white suite of panelled bath with shower over, vanity basin and w.c., tiled walls.Outside
Gardens & Parking
Parking: Off road parking.
Gardens: Terraced patio style cottage garden to rear. Generously stocked front garden of lawn with border surrround. -
-
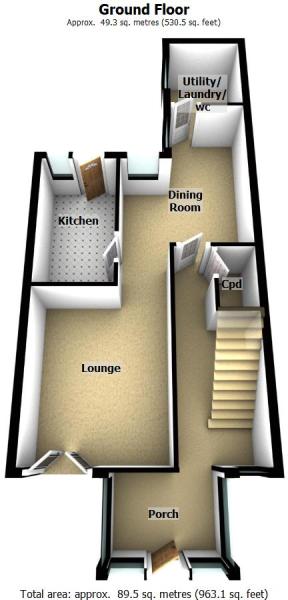
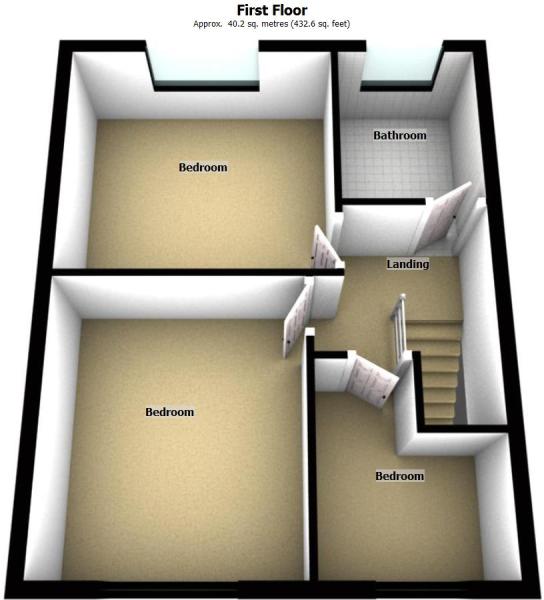
-
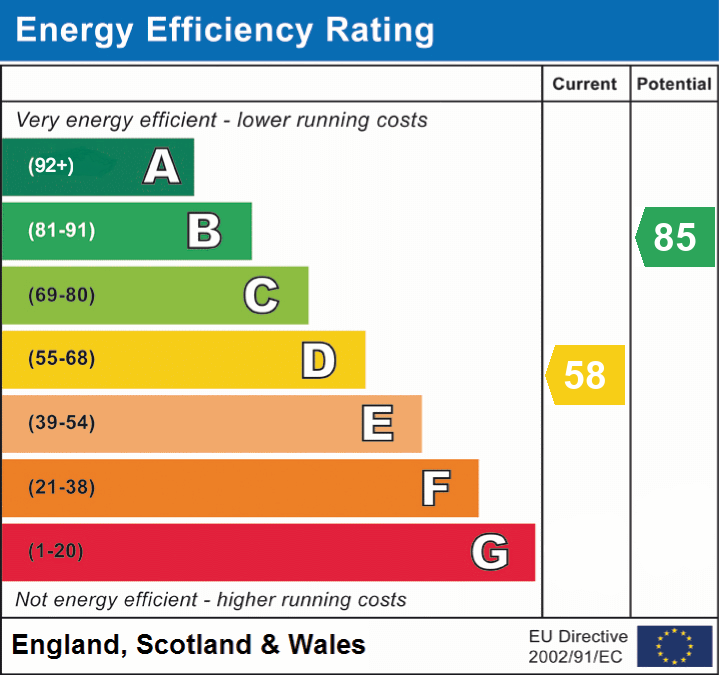
Rent Affordability Calculator
Use our quick and easy mortgage calculator below to work out your proposed monthly payments
Related Properties
Our Valuation
How much is your home worth? Enter some details for your free onscreen valuation.
Start Now