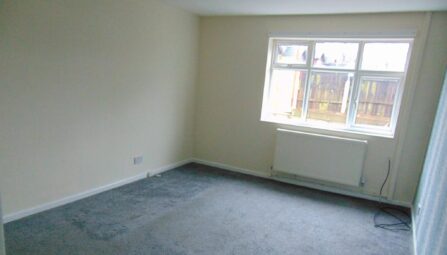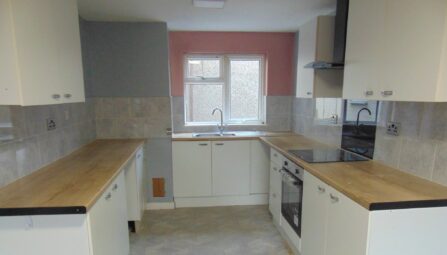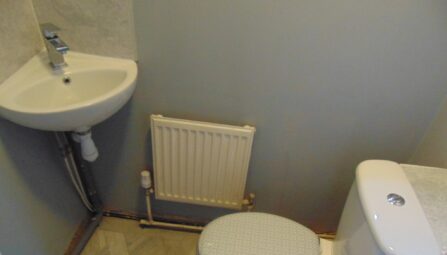Ribchester Avenue
Burnley, BB10 4PD
We offer a significantly extended, 4 bedroom semi detached property situated in the ever popular Brunshaw area of Burnley, which benefits from 12 solar panels, free electricity plug internally and externally, a driveway to the front & a 'sun trap' immaculate garden with water feature to the rear.
With an entrance porch leading the hallway, living room with feature gas fire & surround, conservatory to the rear, fully fitted modern kitchen with free standing cooker & dishwasher, downstairs 3 piece shower room and forth bedroom.
To the first floor, a further 2 double bedrooms & 1 single bedroom and family bathroom.
|Fees Apply|
Rent in advance - £725
Deposit in advance - £725
-
Property Features
- Rent in advance - £725
- Deposit in advance - £725
- EPC - D
- Council tax - Band A
11 Ribchester Avenue, Burnley
Introduction
This significantly extended semi detached home is found within touching distance of Burnley town centre.
Offering generous accommodation throughout the property boasts: one 'sunshine' reception room, conservatory, modern kitchen, single storey extension to the side currently used as a fourth bedroom and having a three piece shower room, three first floor bedrooms and a family bathroom.
Sun trap of a garden to the rear with decking and artificial turf. Off road parking to the front.
Accommodation comprises of:Ground Floor
Entrance Hallway
A welcoming entrance hallway with staircase off leading to the first floor.Sitting Room
21' x 10' 6" (6.40m x 3.20m) A generous 'Sunshine' reception room with a Upvc double glazed window at the front and sliding doors at the rear leading into the conservatory. Feature gas fire with marble effect surround and hearth, ceiling covings and laminate flooring.Conservatory
10' x 9' 7" (3.04m x 2.91m) Upvc double glazed conservatory with double doors leading out onto the decking and laminate flooring.Modern Kitchen
12' 10" x 8' 2" (3.90m x 2.50m) A range of fitted wall and base units with a complimentary rolled edge working surface that incorporates a one bowl sink and drainer. There is ample space for appliances and a fitted cooker hood. Splash back tiling to compliment and a Upvc double glazed window overlooking the garden.Bedroom Four
10' 6" x 5' 3" (3.20m x 1.60m) Upvc double glazed window to the front and a radiator.Downstairs Shower Room
A fully fitted three piece suite comprising of a low level W/C, wash basin and shower cubicle. Splash back tiling to compliment.Utility Room
5' 3" x 4' 11" (1.60m x 1.50m) Currently used as additional storage space. Upvc sliding door to the rear giving access to the rear garden and plumbing for appliances.First Floor
Bedroom One (Rear)
10' 6" x 9' 3" (3.20m x 2.81m) Upvc double glazed window to the rear affording pleasant views to the surrounding countryside and having a range of fitted furniture including wardrobes and bedside tables.Bedroom Two (Front)
8' 10" x 8' 10" (2.70m x 2.70m) Upvc double glazed window to the rear and a radiator. Walk in wardrobe.Bedroom Three (Fromt)
9' 9" x 8' 10" (2.96m x 2.70m) Upvc double glazed window to the front and a radiator.Bathroom
A fully fitted three piece suite comprising of a low level W/C, a pedestal wash basin and a shower cubicle. Tiling to compliment and a Upvc double glazed window to the rear.Outside
Garden
A beautifully maintained rear garden with decking area and artificial turf and planted borders. water feature with stream and a recently installed pergola to sit under.
Off road parking can be found in the form of a block paved driveway to the front.
Solar panels are fitted to the roof and the sellers have informed us that any future owner would benefit from free electric for years to come. -
Rent Affordability Calculator
Use our quick and easy mortgage calculator below to work out your proposed monthly payments
Related Properties
Our Valuation
How much is your home worth? Enter some details for your free onscreen valuation.
Start Now

