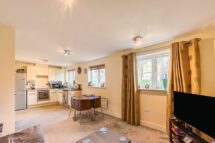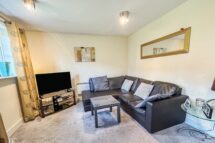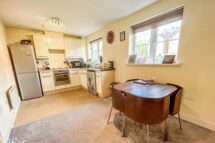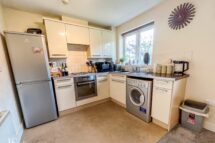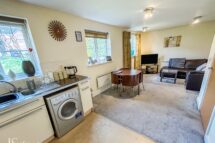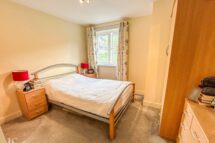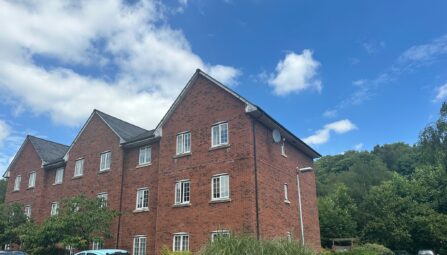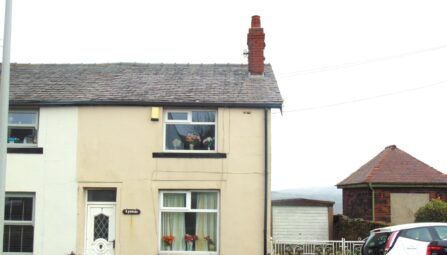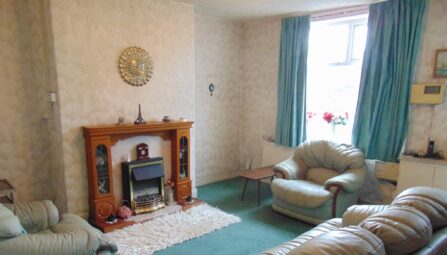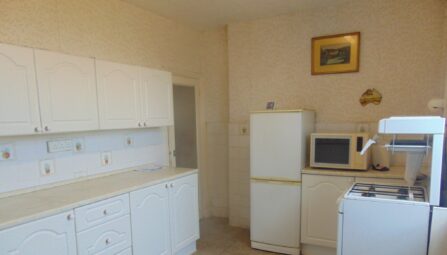Sims Close, Ramsbottom
Bury, BL0 9NT
** SOLD WITH NO ONWARD CHAIN ** A WELL PRESENTED TWO DOUBLE BEDROOM APARTMENT ENJOYING A PRIME TOP FLOOR POSITION WITH VIEWS ONTO THE REAR GARDENS. Located directly off Bolton Road West via Regent Street midway between Ramsbottom and Holcombe Brook.
Sims Close is an established residential cul-de-sac with a mix of townhouses and purpose built apartments conveniently placed for Bury and the M66 motorway link for commuting into Manchester City Centre.
An intercom security entrance leads to the maintained communal hall. In the main apartment hall there is a walk-in store cupboard and access to the bright open plan living room/kitchen with three rear facing windows. A white three piece bathroom suite with shower above and en-suite shower room. Additional benefits include electric heating, uPVC double glazing and private allocated parking. Viewing is highly recommended via our Ramsbottom office.
Tenure: Leasehold: Lease end date: 01/01/2130
Annual Ground Rent: £300
Service charge: £90 a month - (£1080 a year)
Local Authority/Council Tax: Bury Council: A Annual Amount:£1453.03 Approx.
Flood Risk: Very Low
Broadband availability: Superfast: Download: 181Mbps Upload: 25Mbps
Mobile Coverage: EE - High, Vodafone - High, Three - High, O2 - High
-
Property Features
- Well Presented Top Floor Apartment
- Two Double Bedrooms
- Modern fitted Kitchen
- Open Plan Lounge & Dining Room
- Private allocated parking and visitors parking
- Large entrance hallway and communal entrance
- Modern Three Piece Bathroom & En-Suite Shower Room
- Fully double glazed and Electric heating
- Sold With No Onward Chain
- EPC Rating - C
- Viewing highly recommended and strictly by appointment only
Top Floor
Hallway
L' shaped with a deep inbuilt storage cupboard off. Access to all rooms.Lounge/Dining Room
Two rear facing windows, TV point. Open plan to the Kitchen.Kitchen
Modern fitted kitchen with a range of base and wall cupboards, work surfaces with an inset single drainer, sink unit. Integral four ring electric hob, built under electric oven/grill. Plumbing for an automatic washing machine. Rear facing window.Bedroom One
Rear facing window with view over garden.Bedroom Two
Side facing window.Bathroom
Comprising of a three piece white suite: panel bath, pedestal wash hand basin and low level, dual flush W.C.. Part tiled walls. Inbuilt store/airing cupboard with water cylinder.Outside
Gardens & Parking
Communal maintained gardens to front, side & rear. Bin storage area.
Parking: Allocated parking space to the side within sight of the apartment. -
-
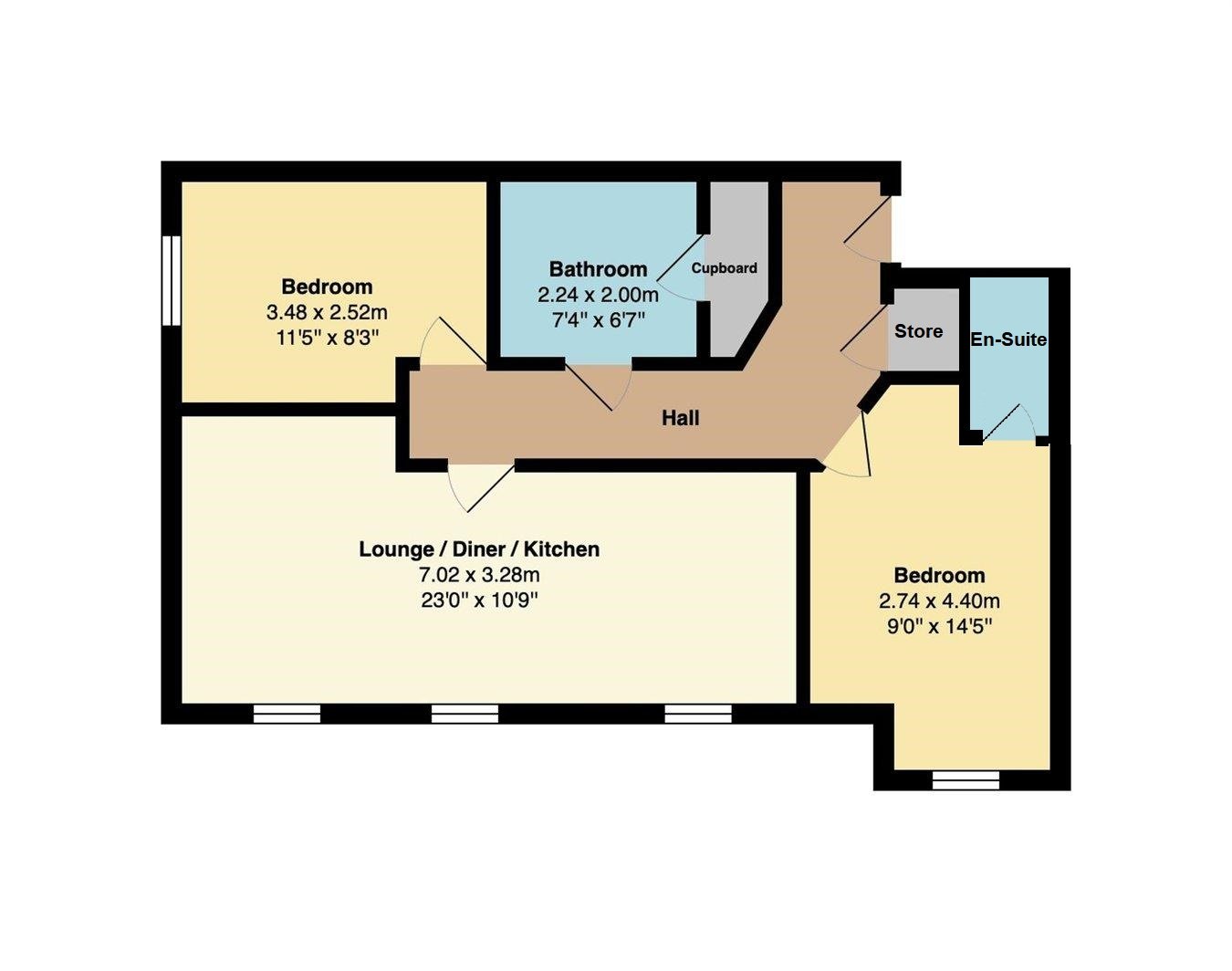
-
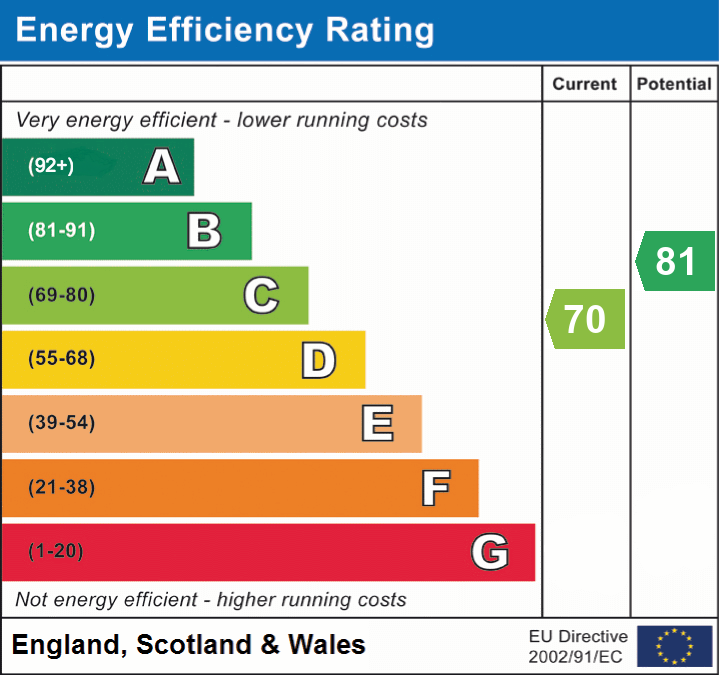
Quick Mortgage Calculator
Use our quick and easy mortgage calculator below to work out your proposed monthly payments
Related Properties
Our Valuation
How much is your home worth? Enter some details for your free onscreen valuation.
Start Now
