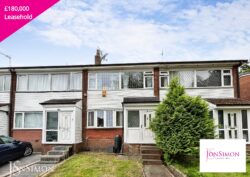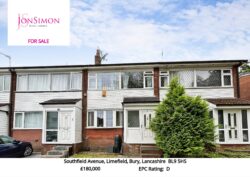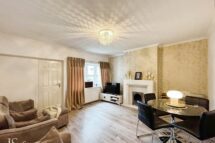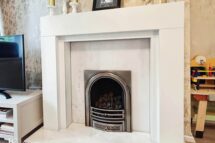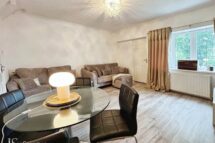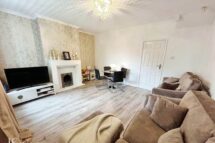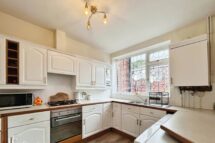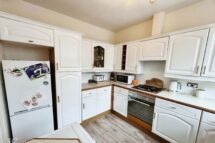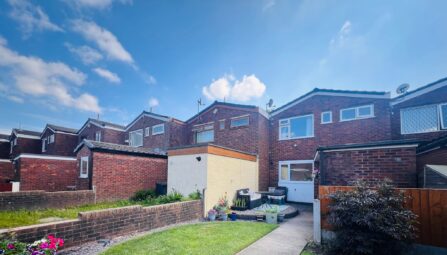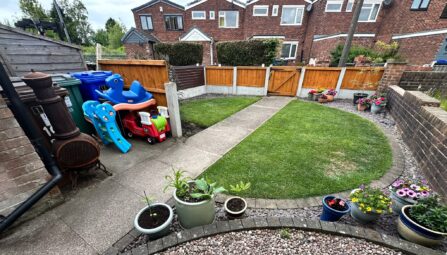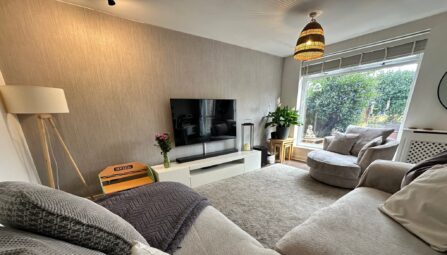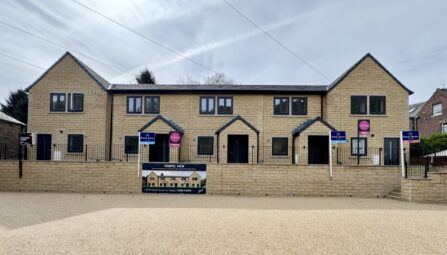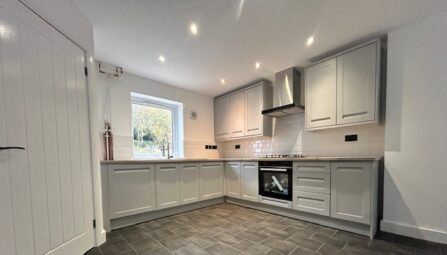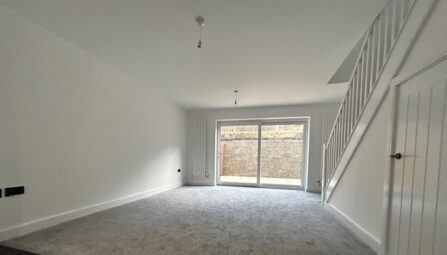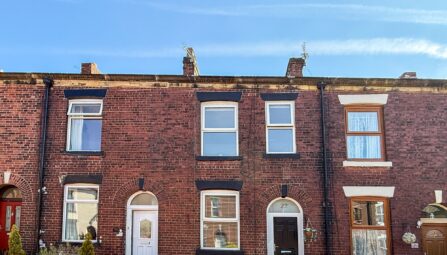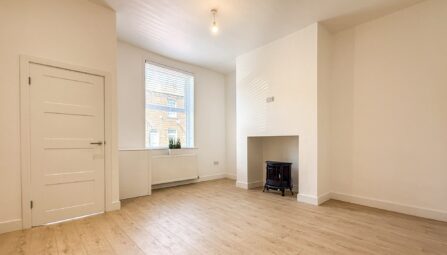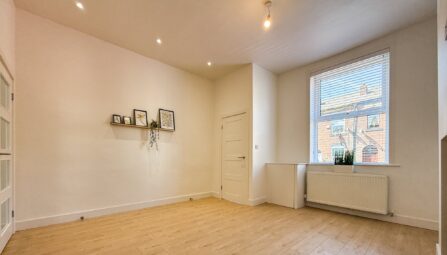Southfield Avenue, Limefield
Bury, BL9 5HS
** SOLD WITH NO ONWARD CHAIN ** CUL-DE-SAC LOCATION ** LARGE REAR GARDEN WITH DRIVEWAY ** FREEHOLD PROPERTY ** We are thrilled to present this well-maintained, three-bedroom mid-townhouse for sale, offered with no onward chain. Located in the desirable Limefield area of Bury, just off Walmersley Road, this charming freehold three-bedroom property is perfect for first-time buyers or a growing family. The area offers excellent transport links to Bury town centre, along with local shops, primary schools, and Burrs Country Park all within easy reach. Junction 1 of the M66 is only a short drive away, providing convenient access for commuters. This well-maintained home is situated on a quiet cul-de-sac and features a porch, lounge/diner, fitted kitchen, and inner hallway on the ground floor. Upstairs, you'll find three good sized bedrooms and a family shower room. The property boasts both front and rear gardens, with the rear garden including an up-and-over door for ample off-road parking. Viewing is highly recommended and is strictly by appointment only via our Ramsbottom office.
Tenure: Leasehold
Local Authority/Council Tax
Bury Council: B Annual Amount:£1780.17 Approx.
Flood Risk: Very Low
Broadband availability
Ultrafast: Download: 1000Mbps Upload: 220Mbps
Mobile Coverage
EE - Likely, Vodafone - Likely, Three - Limited, O2 - Likely
-
Property Features
- MODERN THREE BEDROOM TOWN HOUSE
- QUIET CUL-DE-SAC LOCATION
- DRIVEWAY FOR OFF ROAD PARKING TO THE REAR
- SPACIOUS LOUNGE/DINER WITH FEATURE FIREPLACE
- FRONT PORCH, FITTED KITCHEN & INNER HALLWAY
- THREE GOOD SIZED BEDROOMS
- MODERN THREE PIECE SHOWER ROOM
- GAS CENTRAL HEATING & FULLY DOUBLE GLAZED
- EPC Rating - D
- FRONT & REAR GARDENS WITH PATIO AREA
- FREEHOLD PROPERTY
- CLOSE TO ALL LOCAL AMENITIES AND TRANSPORT LINKS.
- EASY ACCESS TO JUNCTION ONE OF THE M66
- VIEWING HIGHLY RECOMMENDED AND STRICTLY BY APPOINTMENT ONLY
Ground Floor
Entrance Porch
Double glazed frosted window and door access to the front.Lounge/Diner
4.62m x 4.14m (15'1" x 13'6") - Double glazed window to the front, gas living flame coal effect gas fire in feature surround, ceiling light point and radiator.Kitchen
3.29m x 2.69m (10'9" x 8'9") - Double glazed window to the front, selection of white wall & base units with work surfaces to complement, integrated electric oven & gas hob with stainless steel extractor hood over, plumbed for washing machine, space for fridge/freezer, one & half stainless steel sink & drainer, tiled splash back and ceiling light point.Inner Hallway
Door access to the rear, under stairs storage, ceiling light point, radiator and stairs to the first floor.First Floor
Landing
Ceiling light point and loft access.Bedroom One
4.00m x 2.73m (13'1" x 8'11") - Double glazed window to the rear, ceiling light point and radiator.Bedroom Two
3.77m x 2.24m (12'4" x 7'4") - Double glazed window to the front, ceiling light point and radiator.Bedroom Three
3.04m x 2.26m (9'11" x 7'4") - Double glazed window to the front, ceiling light point and radiator.Shower Room
Double glazed frosted window to the rear, three piece white suite comprising of; Low level w.c, sink set in vanity unit and corner shower cubicle, tiled elevations, chrome heated towel rail and ceiling light point.Outside
Gardens & Parking
Front: To the front of the property is laid to lawn and flagged pathway leading up to some steps to the front door.
Rear: To the rear of the property is a paved patio garden, shed, fence surround and up & over door to the rear providing off road parking. -
-
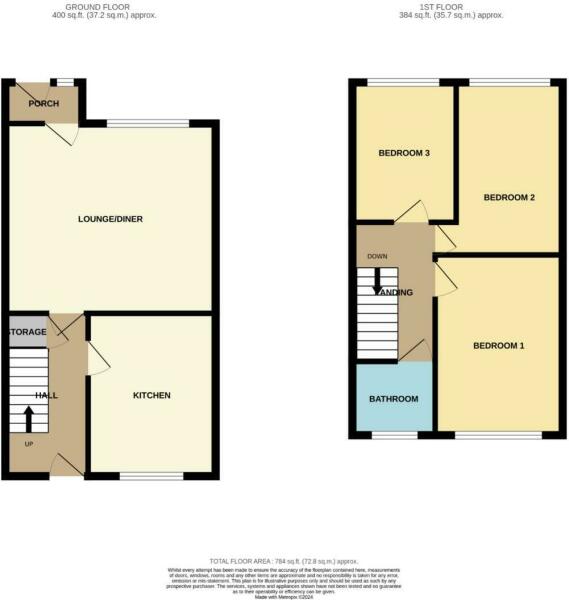
-
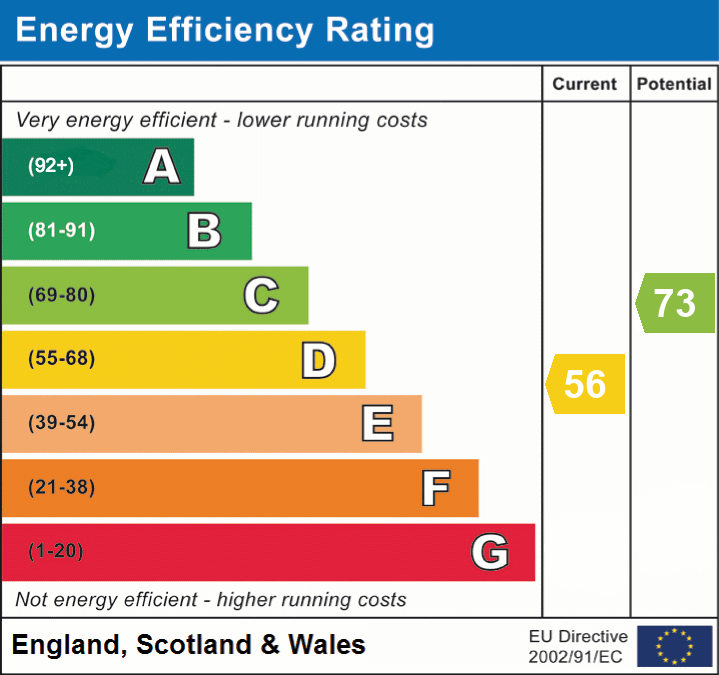
Quick Mortgage Calculator
Use our quick and easy mortgage calculator below to work out your proposed monthly payments
Related Properties
Our Valuation
How much is your home worth? Enter some details for your free onscreen valuation.
Start Now