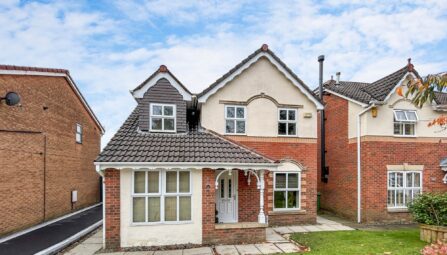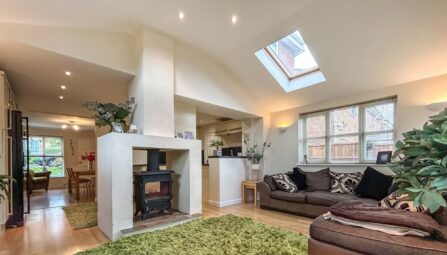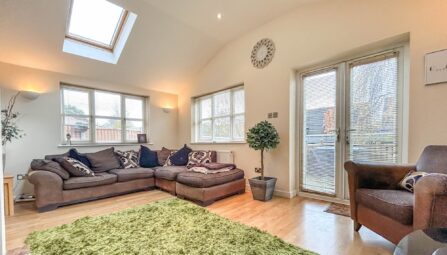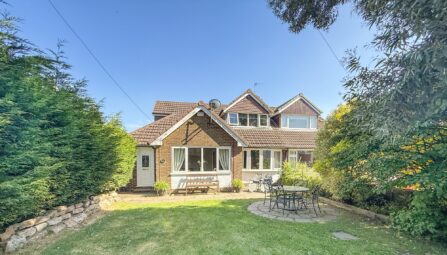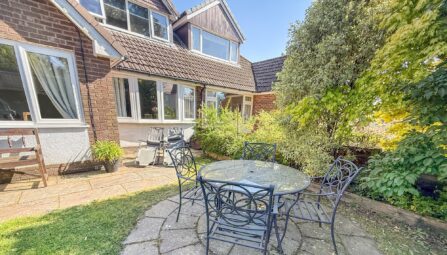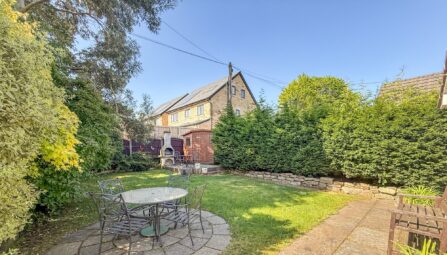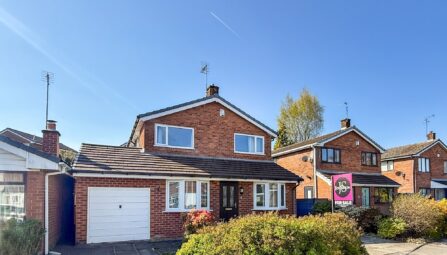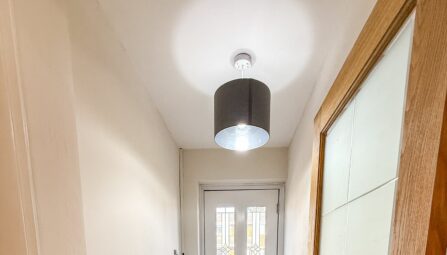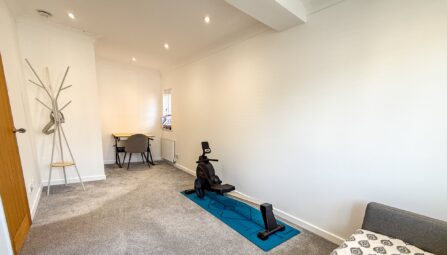Square Street, Ramsbottom
Bury, BL0 9GB
** STUNNING INTERIOR ** CENTRALLY POSITIONED IN RAMSBOTTOM ** BEAUTIFUL REAR GARDEN ** MUST SEE PROPERTY ** JonSimon Estate Agents are thrilled to present for sale this immaculately presented, four-bedroom stone-built end townhouse located in the picturesque town of Ramsbottom, with Holcombe Hill as a backdrop. This versatile property spans three floors and is in walk-in condition, making it suitable for a variety of buyers. The property layout is as follows: First Floor: Entrance hallway with large storage cupboards, modern guest WC, and a sitting room with French patio doors leading to the garden. Second Floor: Landing area, open-plan lounge, dining area, stunning kitchen, and a fourth bedroom. Third Floor: Landing area, three good-sized bedrooms, with the main bedroom featuring a modern en-suite shower room, along with a designer four-piece white family bathroom. Outside, the property boasts a garage with an electric door, a block-paved driveway for off-road parking, and a well-sized, well-maintained enclosed rear garden with patio areas.
Located on Square Street, this property offers ideal access to the abundance of award-winning restaurants, cafes, and independent retailers in the town centre, all within walking distance. Properties of this type rarely come to market this close to the centre of Ramsbottom. Viewing is highly recommended and is strictly by appointment only via our Ramsbottom office.
Tenure: Leasehold
Local Authority/Council Tax: Bury Council: D Annual Amount:£2288.80 Approx.
Flood Risk: Low
Broadband availability: Superfast: Download: 76Mbps Upload: 18Mbps
Mobile Coverage: EE - Medium, Vodafone - Medium Three - Medium, O2 - Medium
-
Property Features
- CONSTRUCTED CIRCA 2014
- STUNNING FOUR BEDROOM STONE BUILT TOWN HOUSE
- SOLAR PANELS
- LIGHT & AIRY ACCOMMODATION
- SOUGHT AFTER LOCATION CLOSE TO EXCELLENT LOCAL SCHOOLS, COUNTRY WALKS & VILLAGE AMENITIES
- DESIGNER GUEST WC, EN-SUITE SHOWER ROOM & FAMILY BATHROOM
- GARAGE & BLOCK PAVED DRIVEWAY
- OPEN PLAN LIVING, KITCHEN & DINING AREA
- BEAUITFUL REAR GARDEN WITH PATIO AREAS
- SEPARATE SITTING ROOM
- GAS CENTRAL HEATED AND DOUBLE GLAZED
- VIEWING IS ESSENTIAL TO BE FULLY APPRECIATED
Ground Floor
Entrance Hallway
Composite front door, UPVC double glazed front window, tiled flooring, radiator, alarm pad, ceiling point, large storage cupboard, under the stairs storage cupboard plumbed for washing machine, stairs leading to the first floor landing.Guest WC
A modern two piece Villeroy & Boch white suite comprising of a low level WC, wash hand basin, chrome towel radiator, tiled flooring, part tiled walls, extractor unit, ceiling point, UPVC double glazed front window.Sitting Room
UPVC double glazed French patio doors, radiator, TV point, tiled flooring and ceiling point.First Floor
Landing
Ceiling point, radiator and stairs leading to the second floor.Lounge
UPVC double glazed front window, feature coal effect gas fire with surround, radiator, TV point and ceiling point.Open Plan Dining Kitchen
Superb fitted kitchen with a range of wall and base units with complimentary worksurface, one and half bowl sink unit with drainer, five ring gas hob, extractor unit above, double electric oven, integrated fridge, freezer and dishwasher, under unit lighting, tiled flooring, radiator, ceiling spotlights, ceiling point 2 UPVC double glazed rear windows.Bedroom
UPVC double glazed front windows, radiator, TV point and ceiling point.Secound Floor
Landing
UPVC double glazed side window, loft access with pulldown ladder, radiator, storage cupboard and ceiling point.Main Bedroom
UPVC double glazed front window, radiator and ceiling point.En-Suite Shower Room
A modern three piece designer Villeroy & Boch suite comprising of a low level WC, wash hand basin, walk-in shower unit, fully tiled walls and flooring, extractor unit and ceiling spotlights.Bedroom
UPVC double glazed rear window, radiator, TV point and ceiling point.Bedroom
UPVC double glazed front window, radiator and ceiling point.Family Bathroom
A modern four piece white Villeroy & Boch suite comprising of a tiled bath with mixer tap,walk-in shower unit, wash hand basin, low level WC, fully tiled walls and flooring, wall light, chrome towel radiator, extractor unit, ceiling spotlights and UPVC double glazed rear window.Outside
Garage
Electric remote controlled roller garage door, meter cupboard, combi boiler, plumbed for dryer, power points, ceiling point and UPVC double glazed French patio doors.Gardens & Parking
Front: Block paved driveway for several cars, borders and shrubs.
Rear: A well-maintained rear garden with paved patio area, lawn area, well maintain boards, stone steps leading to additional paved patio area, outdoor light, outside water tap and gated access to the side. -
Quick Mortgage Calculator
Use our quick and easy mortgage calculator below to work out your proposed monthly payments
Related Properties
Our Valuation
How much is your home worth? Enter some details for your free onscreen valuation.
Start Now