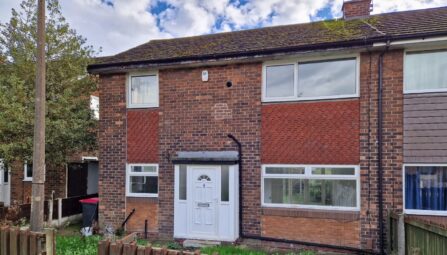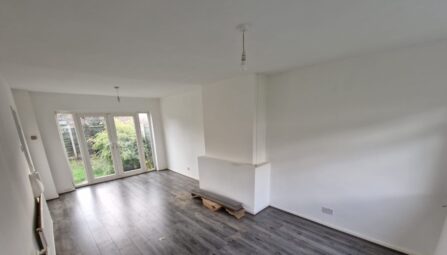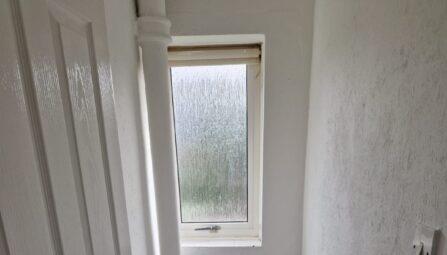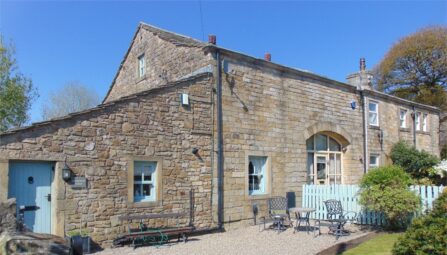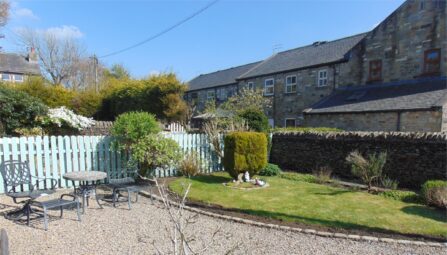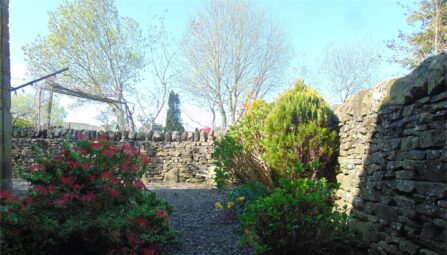Standenhall Drive
Burnley, BB10 2EF
Occupying a popular back water position, this stunning four bedroom semi detached, grade II listed property is offered for sale with no onward chain. The generous accommodation comprises of: an eye catching dining kitchen having a range of fitted appliances, generous 'sunshine' reception room, a downstairs bathroom with main bedroom just off, two first floor bedrooms (both being comfortable doubles) and a three piece shower room with the loft room acting as a spacious fourth bedroom. Externally, the property benefits from gated access to both the front and rear with low maintenance gardens and ample off road parking. Early viewing is considered a must!
-
Property Features
- Deposit - £1250
- Rent - £1250pcm
- Council Tax Band - D
- EPC - Grade 2 listed
GROUND FLOOR
Entrance Vestibule
An entrance porch leading to the kitchen diner.
(5'7 x 4'10)Kitchen/Diner
Wooden double glazed sash windows X3, stone flagged flooring, panelled wall and base units with granite effect worktop, a Belfast sink, a Range master free standing oven, extractor hood, integrated dishwasher/integrated fridge freezer.
(19'7 x 17'1)Living Room
wood double glazed sash windows X2 with feature stone surrounds/ sills, two radiators, log burner effect gas fire and a wood stable door leading to the rear of the property.
(25'10 x 10'9)Downstars En Suite
4 piece bathroom suite with panelled bath with jets, electric corner shower cubicle, wash basin, WC, tiled throughout.
(16'5 x 6'8)Main Bedroom
Feature exposed stone wall, radiators, spotlights, wood framed double glazed stable door leading to the rear of the property and a rustic wood panelled door leading to the utility room.
(14'4 x 12'7)Utlilty room
Plumbing for a washing machine with ample space for a dryer and door leading to the rear external.FIRST FLOOR
Bedroom 2
Stone window sill and double glazed unit. Radiator.
(10'11 x 9'1)Bedroom 3
Velux window and feature exposed beams. X1 radiator.
(10'10 x 7'1)Shower Room
3 piece shower room with a double shower cubicle with rainfall style shower head, wash basin and WC.
(7'2 x 5'8)SECOND FLOOR
Bedroom 4
Stone sill and double glazed window unit and X1 radiator.
(17'1 x 10'8)EXTERNAL
Special Feature
-
Rent Affordability Calculator
Use our quick and easy mortgage calculator below to work out your proposed monthly payments
Related Properties
Our Valuation
How much is your home worth? Enter some details for your free onscreen valuation.
Start Now