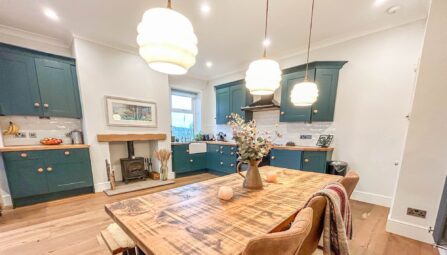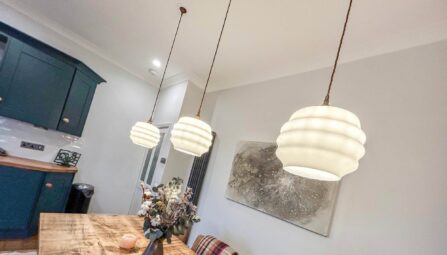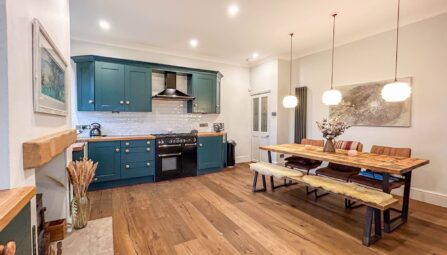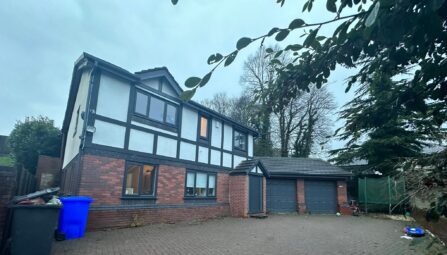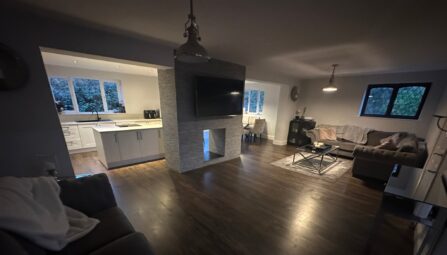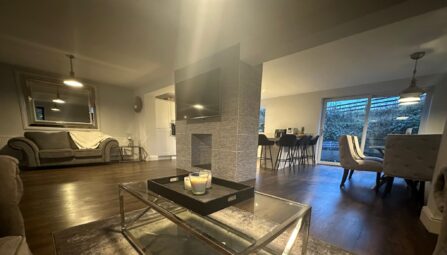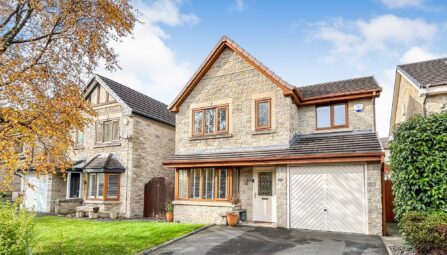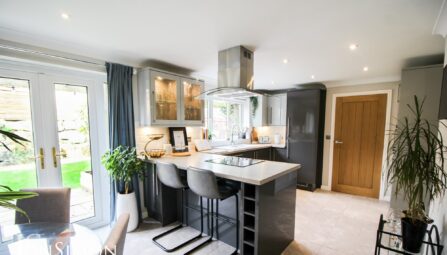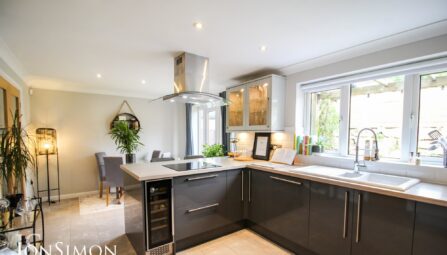Stanford Hall Crescent, Ramsbottom
Bury, BL0 9FD
** WOW!!! ** A INDIVIDUALLAY DESIGNED FOUR BEDROOM DETACHED FAMILY HOME ** STUNNING OPEN PLAN SITTING ROOM & DINING KITCHEN ** TWO EN-SUITE SHOWERS & BEAUTIFUL FAMILY BATHROOM ** Standford Hall Crescent is a stunningly presented and substantial, four bedroom family home with a tasteful and bright contemporary finish, set in this delightful setting in an enviable plot with gardens to both front and rear. The house has been immaculately presented by the current owners and has recently been refurbished throughout. This beautiful property is situated on an exclusive cul-de-sac on the sought after Whittingham estate. The property has the usual benefits of gas fired central heating and uPVC double glazing and the bright spacious interior briefly comprises; front porch, hallway, spacious lounge with feature fireplace, separate dining room, utility room, a superb open plan dining kitchen and sitting room with Bi-folding doors leading onto the rear garden. The first floor includes four large bedrooms, two modern en-suite shower rooms and a further modern three piece family bathroom. Outside there is two flagged driveways leading to a single garage with manual door. A low maintenance front garden and private and generously sized rear garden with paved patio areas. Situated a short distance from Ramsbottom Village centre and within walking distance of Woodhey High School and yet the property is on the fringe of open countryside in one of our regions most sought after addresses. Viewing is highly recommended and is strictly by appointment only via our Ramsbottom office. ** SOLD WITH NO ONWARD CHAIN **
-
Property Features
- A simply stunning bespoke four bedroom detached family home on a corner plot
- Spacious Lounge with feature fireplace & Dining Room
- Stunning bespoke open plan fitted dining kitchen , sitting room with appliances & Utility room
- Front Porch & Hallway
- Two Modern En-Suite Shower Rooms & A Beautiful Family Bathroom
- Situated on a extremely popular estate in a quiet cul-de-sac
- Extensive driveways for several cars leading to a single garage
- Well maintained font & rear gardens with paved patio areas
- Fully double glazed & gas central heating
- EPC Rating - C
- Sold with no onward chain
- Viewing is high recommended to appreciate the size and condition of this lovely property
Ground Floor
Entrance Porch
A composite double glazed front door, UPVC double glazed front window, tiled flooring and wall light.Hallway
UPVC double glazed door, radiator, solid oak flooring, radiator and stairs leading to the first floor landing.Lounge
UPVC double glazed front window, radiator, TV point, solid, oak flooring, gas fire with feature limestone surround, ceiling coving, and ceiling point.Dining Room
Radiator, solid oak flooring, ceiling coving, ceiling point and double doors leading into the open plan dining kitchen and sitting room.Open Plan Dining Kitchen & Sitting Room
Superb modern fitted kitchen with a wide range of wall and base units with complementary American sand stone work surface, single bowl sink unit with drainers, five ring gas hob with extractor unit above, integrated dishwasher, two electric self cleaning ovens, combi microwave oven and stream oven, tall fridge and freezer, under unit lighting, LED floor lighting, tiled flooring, radiator, breakfast bar, ceiling, spotlights, loft access, and UPVC double glazed rear window.
Three UPVC double glazed side windows, double glazed bi- folding rear doors, tiled flooring, TV point, radiators and ceiling spotlights.Utility Room
Wall and base units, two bowl sink unit with drainer, plumbed for washing machine and dryer, radiator, work surface, tiled flooring, ceiling spotlights and two UPVC double glazed windows.First Floor
Landing
Oak balustrade and handrail, loft access with pulldown ladder, ceiling point and storage cupboard.Bedroom One
UPVC double glazed front window, two radiators, ceiling fan, freestanding wardrobes, and ceiling spotlights.En-Suite Shower Room
A modern three-piece white suite comprising stream room/jacuzzi walk in shower unit with blue tooth, low-level WC, wash hand basin, radiator, fully tiled walls and flooring, extractor fan, ceiling spotlights and UPVC double glazed rear window.Bedroom Two
UPVC double glazed front window, radiator, solid oak flooring, fitted wardrobes and ceiling point.En-Suite Shower Room
Modern three-piece white suite comprising of a walk-in shower unit, low-level WC, washing hand basin, tiled walls and flooring, radiator, extractor fan, ceilings spotlights and UPVC double glazed side window.Bedroom Three
UPVC double glazed rear window, radiator, solid oak flooring and ceiling point.Bedroom Four
UPVC double glazed front window, radiator, laminate flooring, storage cupboard and ceiling point.Family Bathroom
A stunning three-piece white bathroom suite comprising of a freestanding bath with mixer tap, low-level WC, wash hand basin with storage drawers underneath, radiator, electric wall mounted mirror, wall units, tiled walls and flooring, extractor fan, ceiling, spotlights and UPVC double glazed rear window.Outside
Garage
Manual up and over garage door, combi boiler, power points, ceiling point, side door, single bowl sink unit with drainer.Gardens
Front: Two flagged driveways for ample off road parking, lawn area, brick dwarf wall and flagged pathway.
Rear: Paved patio area, lawn area, gated access to the side, brick wall and fence panel surround. -
Quick Mortgage Calculator
Use our quick and easy mortgage calculator below to work out your proposed monthly payments
Related Properties
Our Valuation
How much is your home worth? Enter some details for your free onscreen valuation.
Start Now