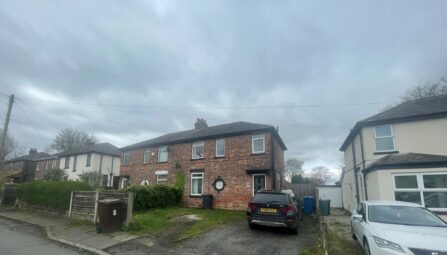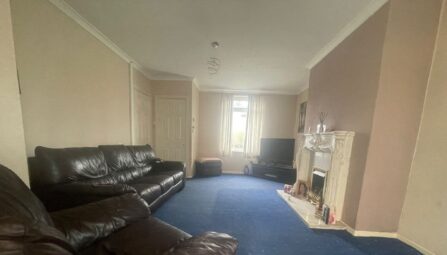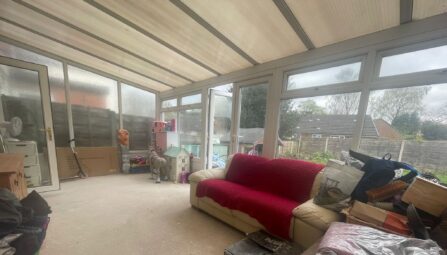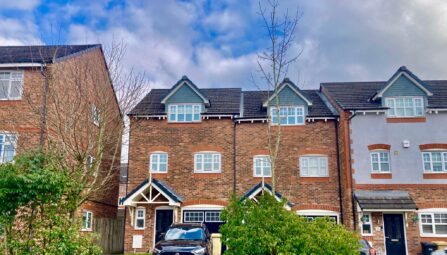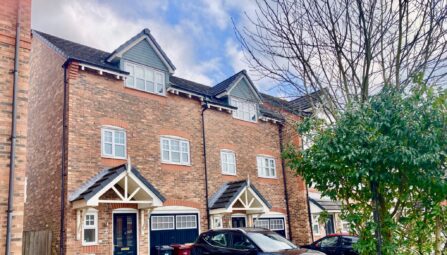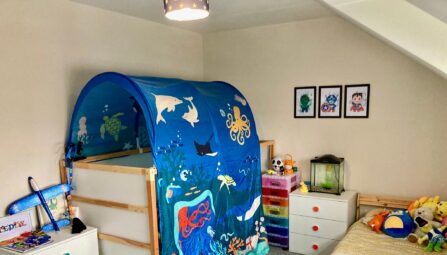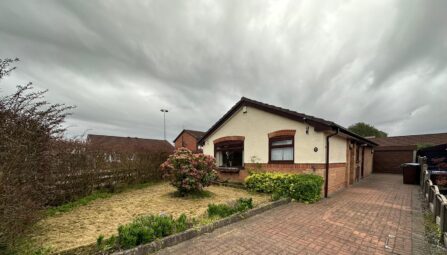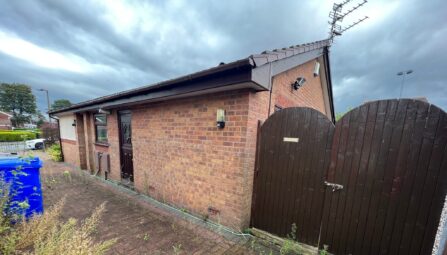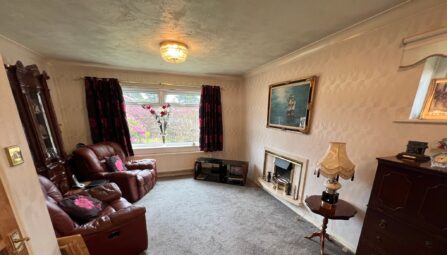Stanley Street, Ramsbottom
Bury, BL0 9JG
** STUNNING, PERIOD MID STONE COTTAGE ** THREE BEDROOMS ** A MUST SEE TO APPRECIATE CHARM & CHARACTER ** SOLD WITH NO ONWARD CHAIN ** JonSimon are pleased to bring to the market this three bedroom period mid stone cottage, situated just off Bolton Street in close proximity to Ramsbottom town centre. The property is immaculate and well presented and benefits from gas central heating and double glazing throughout. The property benefits from a unique stone chimney breast with feature log burning stove and wooden beams. The property in brief comprises of entrance vestibule, spacious reception room and a superb dining kitchen. To the first floor there are three bedrooms and a modern fitted three piece bathroom. To the rear is a good sized low maintenance yard with out building. Viewing is essential to appreciate the charm and character and is strictly by appointment only via our Ramsbottom office.
-
Property Features
- Well Superb, Three Bedroom, Mid Stone Terrace Cottage
- Finished To A High Standard Throughout
- Spacious Lounge with Feature Stone Fireplace & Log Burning Stove
- Modern fitted dining kitchen with appliances
- Fully double gazed and gas central heating
- Three good size bedrooms with main bedroom fitted
- Modern three piece white bathroom
- Well Sought After Location, Close to Ramsbottom Town Centre
- Sold With No Onward Chain
- EPC Rating - D
- Viewing highly recommended and is strictly by appointment only
Ground Floor
Vestibule
UPVC double glazed front door and original mosaic tiled floorLounge
4.85m(15'11'') x 4.35m(14'3'') - Feature exposed stone fireplace with wood burning cast iron stove, beams to ceiling, wall lights. UPVC double glazed front window.Dining Kitchen
4.33m(14'2'') x 3.11m(10'2'') - Including under stairs storage. Modern kitchen with a range of cream shaker style units incorporating inbuilt oven, gas hob, stainless steel hood, inset ceramic sink unit, integrated fridge, freezer, dishwasher, washing machine, tiled splash backs, tiled floor. UPVC double glazed rear window and back door.First Floor
Landing
Loft access and ceiling point.Bedroom One
3.22m(10'7'') x 2.93m(9'7'') - UPVC double glazed rear window, radiator, fitted wardrobes and units, ceiling point.Bedroom Two
3.89m(12'9'') x 2.28m(7'6'') - UPVC double glazed front window, radiator and ceiling point.Bedroom Three
3.88m(12'9'') x 2.03m(6'8'') - UPVC double glazed front window, radiator and ceiling point.Family Bathroom
2.25m(7'5'') x 1.34m(4'5'') - A modern four piece white suite comprising panelled bath with shower and screen, hand wash basin, w.c., chrome towel radiator, fitted mirror, tiled walls and floor. UPVC double glazed rear window.Outside
Yard
Paved patio yard to rear with storage facility. -
Quick Mortgage Calculator
Use our quick and easy mortgage calculator below to work out your proposed monthly payments
Related Properties
Our Valuation
How much is your home worth? Enter some details for your free onscreen valuation.
Start Now