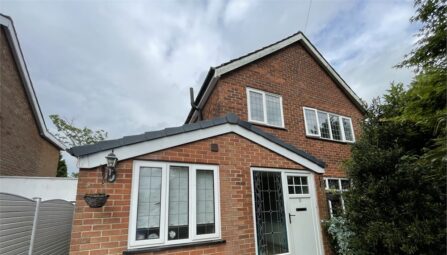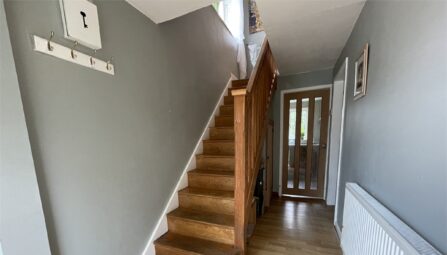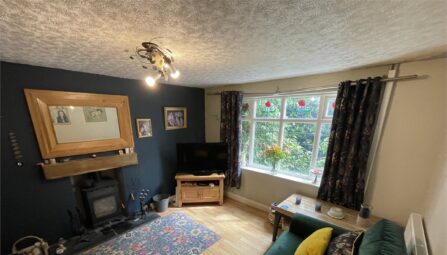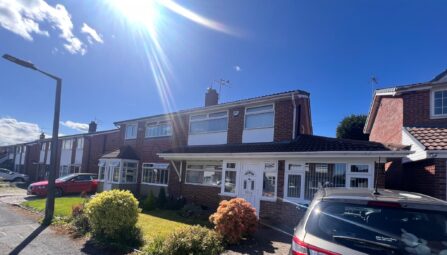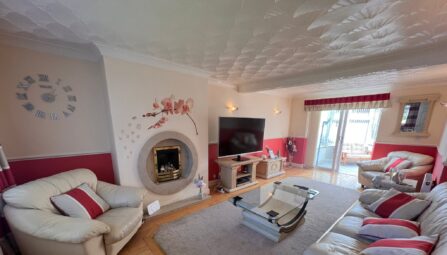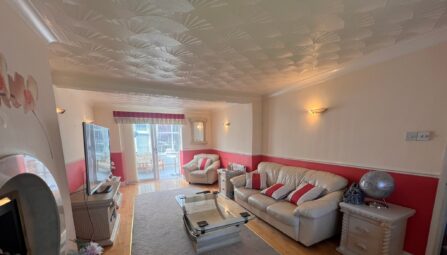Station Close
Radcliffe, Manchester, M26 4GW
-
Lounge
11' 11" x 10' 4" (3.63m x 3.15m) Spacious lounge with electric fire and surround overlooking park area to the front. With upvc double glazing and gas central heated radiatorsKitchen
17' 4" x 8' 5" (5.28m x 2.57m) Modern stylish fitted kitchen with six ring double oven, american style fridge freezer and washing machine included. With dining area and access to rear gardenDining Area
With french doors leading to large rear garden and patio areaGuest W.C
Situated off the entrance hallway with upvc double glazed unit and gas central heated radiatorMain Bathroom
6' 6" x 5' 10" (1.98m x 1.78m) Three piece white family bathroom suite including wash basin, bath and w.cMaster Bedroom
10' 8" x 11' 5" (3.25m x 3.48m) Beautifully decorated double bedroom with ensuite bathroom and fitted wardrobes with upvc double glazed unit and gas central heated radiatorEnsuite Bathroom
Beautifully tiled three piece shower room including shower cubicle, w.c and wash basin plus heated towel railBedroom Two
15' 3" x 8' 3" (4.65m x 2.51m) Second double bedroom with mirrored fitted wardrobes with upvc double glazed units and gas central heated radiatorsBedroom Three
10' 6" x 10' 7" (3.20m x 3.23m) Third bedroom situated on the top floor with built in storage cupboard plus gas central heated radiator and upvc double glazed unit overlooking the rear gardenBathroom Two
Shower room situated on the top floor with wash basin, w.c and shower cubicleBedroom Four
10' 6" x 8' 6" (3.20m x 2.59m) Fourth bedroom situated on the top floor with upvc double glazed unit and gas central heated radiator overlooking the park to the frontRear Garden
South facing large rear enclosed lawned garden with patio area and shed included. Offering privacy at the rear of the propertyGarage
Detached single garage to the side of the property plus driveway and parking for two cars -
Quick Mortgage Calculator
Use our quick and easy mortgage calculator below to work out your proposed monthly payments
Related Properties
Our Valuation
How much is your home worth? Enter some details for your free onscreen valuation.
Start Now