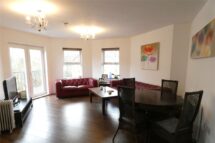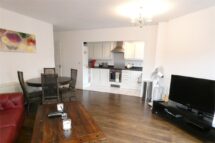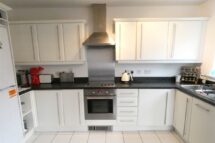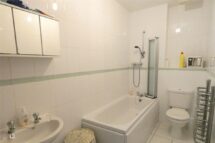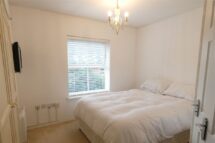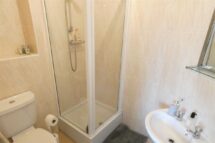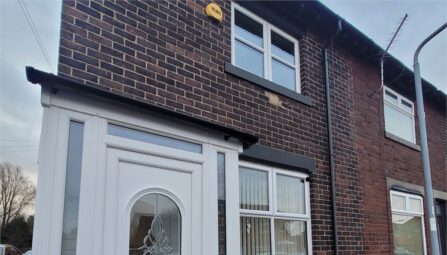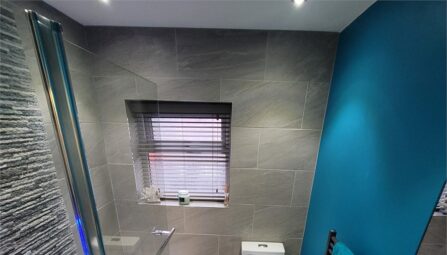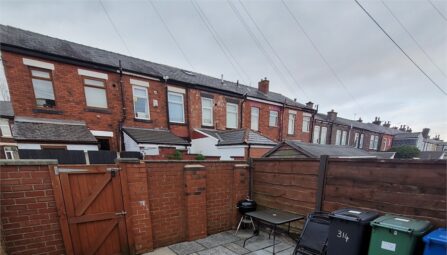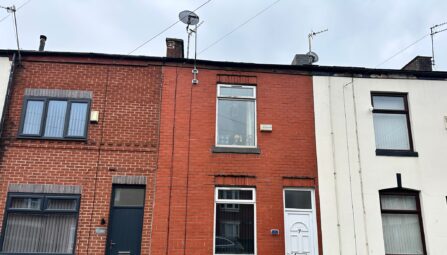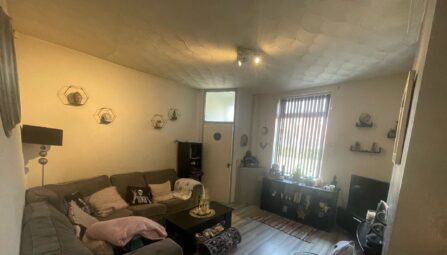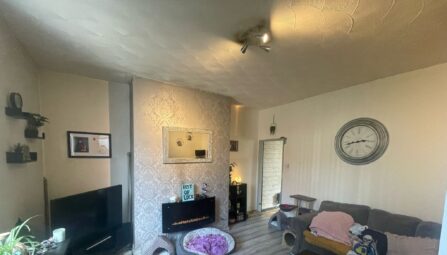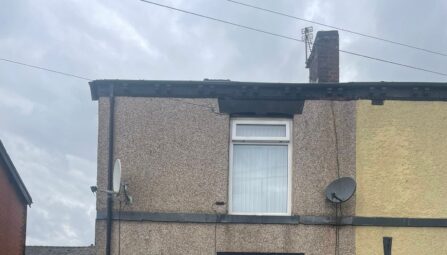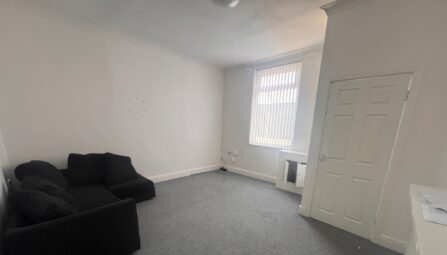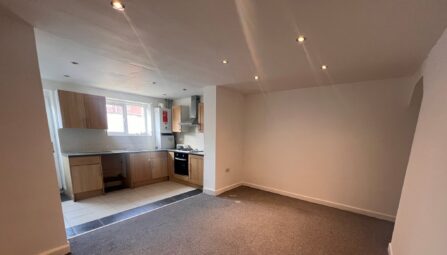Stonemere Drive
Radcliffe, Manchester, M26 1QY
Beautiful top floor corner plot apartment
Two generous bedrooms both with wardrobes
Large open plan living room
Modern fitted kitchen with appliances included
Electric heating
Master bedroom with ensuite shower room
Three piece bathroom suite
UPVC double glazing
Private allocated parking
0.7 Miles to Radcliffe Metro
Strictly no pets allowed due to management company.
-
Top Floor Accomodation Comprising:
Entrance Hallway
Lounge
20' 11" x 16' 6" (6.37m x 5.03m)Kitchen
12' 8" x 5' 9" (3.86m x 1.74m)Master Bedroom
12' 3" x 9' 4" (3.73m x 2.85m)Ensuite To Master
7' 6" x 6' (2.29m x 1.82m)Bedroom Two
10' 5" x 9' (3.17m x 2.74m)Bathroom
9' 9" x 5' 2" (2.96m x 1.58m) -
Quick Mortgage Calculator
Use our quick and easy mortgage calculator below to work out your proposed monthly payments
Related Properties
Our Valuation
How much is your home worth? Enter some details for your free onscreen valuation.
Start Now