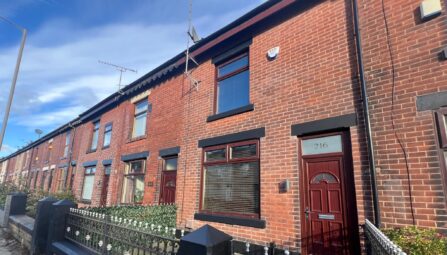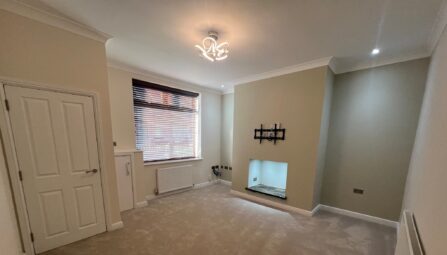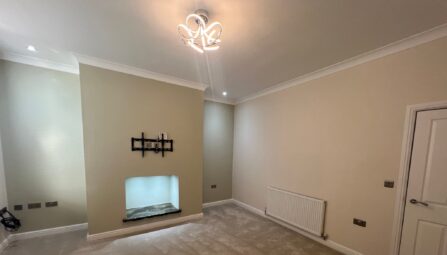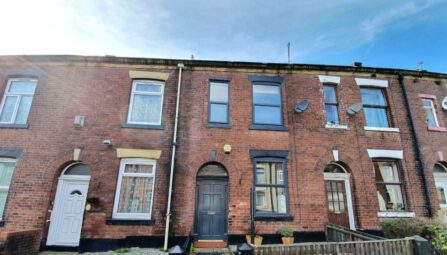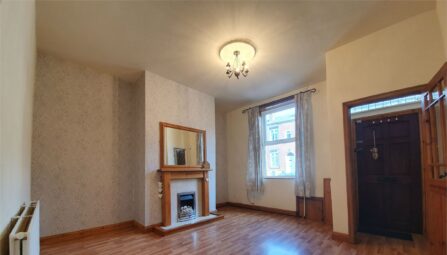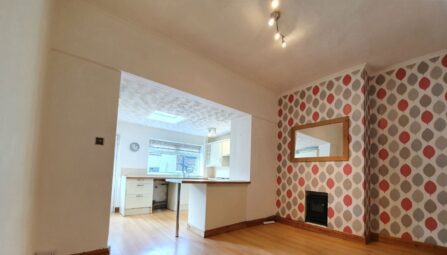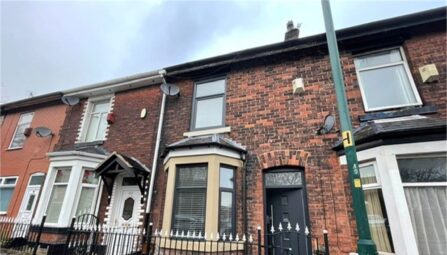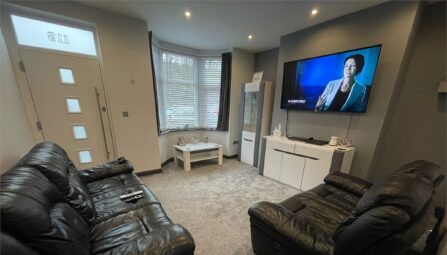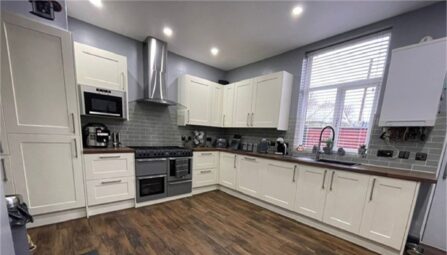Tiverton Drive, Briercliffe
Burnley, BB10 2JT
!! Popular location with eye catching open aspect to the rear !! This three bedroom, semi-detached property is situated in a quiet residential area in the ever popular suburb of Briercliffe. The property is well presented throughout and briefly comprises: an entrance hallway with stairs accessing the first floor, open-plan, 'sunshine' living/dining room boasting dual aspect windows overlooking the front and rear gardens, modern kitchen with complimentary work surfaces and useful under stair storage cupboard. The kitchen leads to a large workshop, ideal for storage. To the first floor are two spacious double bedrooms, both benefitting from built-in and fitted wardrobes, and a single bedroom to the rear with views onto the surrounding countryside, there is also and a fully tiled three piece bathroom suite. The property benefits from UPVC double glazing and has recently had a new roof fitted. Externally there is a large garden to the front with a double driveway, paved and plant bed area. To the rear is a tiered, paved garden with a large shed and again, boasting impressive views onto the neighboring countryside. Early viewing is considered a must!
-
Property Features
- Popular location in the heart of Briercliffe/Harle Syke
- Impressive open aspect to the rear
- Three bedroom semi detached property
- Well presented accommodation on offer
- One generous 'sunshine' reception room
- Modern fitted kitchen
- Large workshop
- Three first floor bedrooms
- Three piece, fully tiled bathroom suite
- Warmed by gas central heating and being Upvc double glazed throughout
- Double driveway providing ample off road parking
- Well maintained gardens to the front and rear
- EPC - D
- Council Tax Band C
- Early viewing a must!
Ground Floor
Entrance Hallway
'Sunshine' reception room
4.17m x 3.59m (13' 8" x 11' 9")Dining Area
3.39m x 2.27m (11' 1" x 7' 5") Open plan with the sitting room.Kitchen
3.42m x 2.12m (11' 3" x 6' 11")First Floor
Bedroom One
3.82m x 2.69m (12' 6" x 8' 10")Bedroom Two
3.33m x 2.7m (10' 11" x 8' 10")Bedroom Three
2.49m x 2m (8' 2" x 6' 7")Bathroom
1.88m x 1.8m (6' 2" x 5' 11")Outside
Garden
Further Information
Further Information
The property is on a leasehold title, with the residue of a 999 year lease remaining.
The annual ground rent is £1.50.
Council Tax is Band C.
The property is located in an area considered to be low risk for surface water flooding.
Mobile and broadband services are offered by a number of providers and ultrafast is available. -
Quick Mortgage Calculator
Use our quick and easy mortgage calculator below to work out your proposed monthly payments
Related Properties
Our Valuation
How much is your home worth? Enter some details for your free onscreen valuation.
Start Now