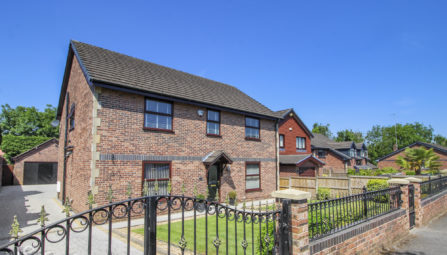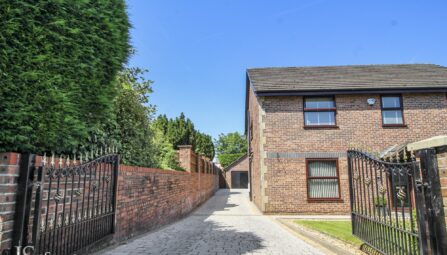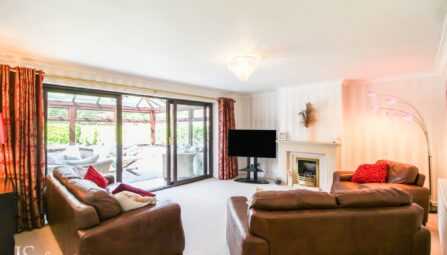Warlingham Close, Elton
Bury, BL8 2QN
** REMOTE CONTROLLED ELECTRIC GATE ** SOUGHT AFTER LOCATION ** A STUNNING FOUR BEDROOM EXTENDED DETACHED FAMILY HOME ** FREEHOLD PROPERTY ** STUNNING REAR GARDEN ** Beautifully presented and modern four bedroomed detached family home enjoying a stunning corner plot, situated on the highly sought after development. Conveniently close by to a range of schools, local amenities and transport networks. With a tasteful interior style, complimented by muted neutral tones, the property is a credit to its current occupants. The bright and spacious accommodation briefly comprises of entrance hall, spacious lounge, guest wc, modern open plan dining kitchen and sitting room, To the first floor there are four bedrooms, bedroom one with en-suite shower room and a four piece family bathroom. Externally there are well maintained gardens to the rear with a large lawned area, patio and planted borders. To the front there is a secure remote controlled electric gate opening up to a large tarmac driveway providing off road parking for up to four cars and access to a single garage with electric roller door. Internal viewings come highly recommended and is strictly by appointment only via our Ramsbottom office.
-
Property Features
- A simply stunning bespoke four bedroom detached family home in a private plot
- Spacious bright lounge
- Stunning bespoke open plan fitted dining kitchen with appliances
- Extended sitting room with French doors leading onto the garden
- Guest WC & Large Entrance Hallway
- Fully double glazed and gas central heating
- Modern En-Suite Shower Room & Family Bathroom
- Private landscaped gardens to front and rear with large patio areas
- Situated on a exclusive close in a quiet cul de sac
- EPC Rating - C
- Extensive driveway for several cars leading to a single garage
- Freehold Property
- Secure electric gate
- Viewing is highly recommended on this excellent property and is strictly by appointment only
Ground Floor
Entrance Hallway
Composite double glazed front door, tiled flooring, oak and glass staircase to the first floor.Downstairs WC
1.62m x 1.58m (5' 4" x 5' 2") Part tiled, low level wc, wash hand basin with storage cupboard, UPVC double glazed window and ceiling spot lights.Lounge
6.20m x 3.38m (20' 4" x 11' 1") UPVC double glazed bay fronted window and side window, carpet flooring, spotlighting and radiator.Open Plan Dining Kitchen
8.00m x 2.92m (26' 3" x 9' 7") Stunning open plan family kitchen with tiled flooring throughout. There are a range of high gloss wall and base units finished with granite worktops with integrated oven, microwave, induction hob, fridge/freezer and dishwasher. UPVC double glazed rear window.Open Plan Sitting Room
3.50m x 3.33m (11' 6" x 10' 11") Vaulted ceilings with Velux windows, UPVC double glazed windows and French patio doors.First Floor
Landing
Oak and glass staircase and ceiling spot lights.Bedroom One
3.51m x 3.51m (11' 6" x 11' 6") UPVC double glazed window, carpet flooring, window, radiator and built in wardrobes.En Suite Shower Room
2.49m x 2.08m (8' 2" x 6' 10") Low level wc, wash hand basin, shower, fully tiled and chrome heated towel rail. UPVC double glazed window.Bedroom Two
3.53m x 2.55m (11' 7" x 8' 4") UPVC double glazed window, carpet flooring, window, radiator.Bedroom Three
2.64m x 2.60m (8' 8" x 8' 6") UPVC double glazed carpet flooring, window, radiator.Bedroom Four
2.55m x 2.65m (8' 4" x 8' 8") UPVC double glazed window, carpet flooring, window, radiator, built in wardrobes.Family Bathroom
2.73m x 1.67m (8' 11" x 5' 6") Walk in shower, bath, wash hand wash basin and low level wc, fully tiled, chrome heated towel rail. UPVC double glazed window.Outside
Garage
5.34m x 2.79m (17' 6" x 9' 2") Single garage with electric roller garage door, power points, ceiling point and composite rear door.Gardens & Parking
Front: Remote controlled electric gate, rendered walls, tarmac driveway for four cars, lawn area with borders and shrubs, bun storage area and gated access to the rear. Outdoor lighting.
Rear: Indian stone patio areas, lawn area with borders and shrubs, wooden shed and fence panel surround. -
Quick Mortgage Calculator
Use our quick and easy mortgage calculator below to work out your proposed monthly payments
Related Properties
Our Valuation
How much is your home worth? Enter some details for your free onscreen valuation.
Start Now

