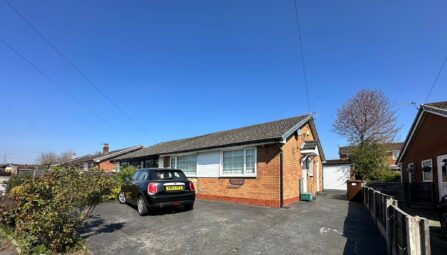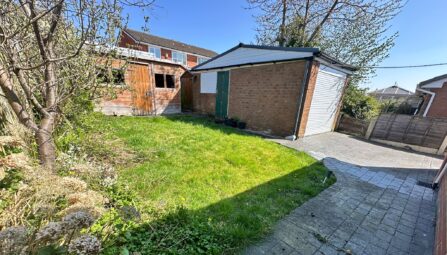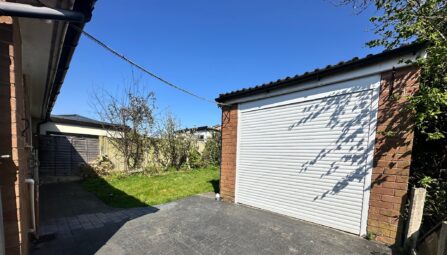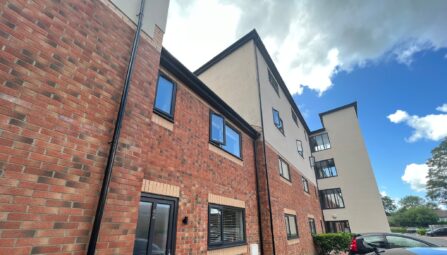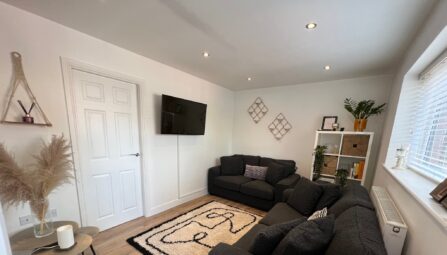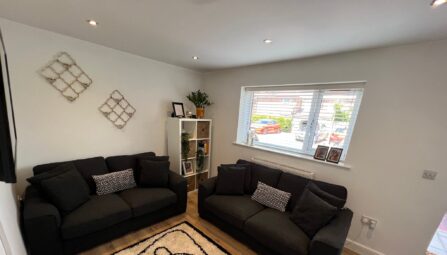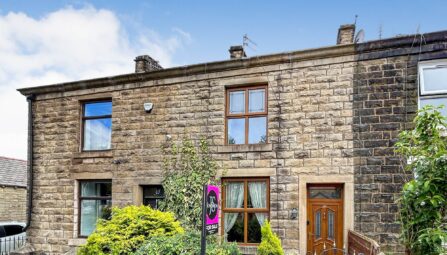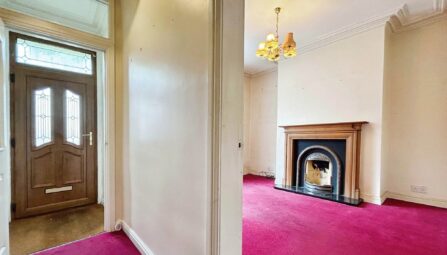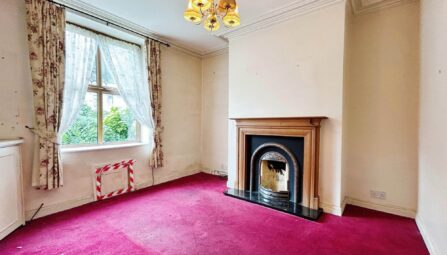Westbury Close, Seddons Farm
Bury, BL8 2LW
** SOLD WITH NO ONWARD CHAIN ** GARAGE & GOOD SIZE REAR GARDEN ** CUL-DE-SAC LOCATION ** A pleasantly located two bedroom semi-detached true bungalow occupying a superb plot with excellent potential for further development. Located on this desirable and sought after cul-de-sac with an abundance of local amenities close by and providing easy access to Bury Town Centre. Accommodation briefly comprises; Entrance hallway, lounge, fitted kitchen, conservatory extension, two good sized bedrooms and three piece shower room. The property benefits from the usual gas central heating system and double glazed windows. Well maintained gardens to the front and rear, driveway providing off road parking and a garage. Viewing is highly recommended as is strictly by appointment only via our Ramsbottom office.
Tenure: Leasehold, Lease end date 06/05/2959
Ground Rent: £8 per year
Local Authority/Council Tax: Bury Council: B Annual Amount:£1695.21 Approx.
Flood Risk: Very Low
Broadband availability: Ultrafast: Download: 1000Mbps Upload: 220Mbps
Mobile Coverage: EE - Low, Vodafone - High, Three - High, O2 - High
-
Property Features
- A surprisingly spacious two bedroom semi-detached true bungalow
- Spacious Lounge & Conservatory
- Entrance Hallway & Inner Hallway
- Fitted Kitchen
- Three Piece Shower Room
- Single Detached Garage with Flagged Driveway
- Well Maintained Front & Rear Gardens
- Sold With No Onward Chain
- Situated on a very popular cul-de-sac in the location of Seddon Farm
- EPC Rating - D
- Close to all local amenities and transport links
- Fully double glazed and gas central heating
- Viewing is highly recommend and is strictly by appointment only
Ground Floor
Entrance Hallway
UPVC double glazed front door and windows, radiator, storage cupboard housing the electric and gas meters, wall light and ceiling coving.Lounge
UPVC double glazed front window, radiator, TV point, gas fire with tiled and wood surround, wall lights, ceiling coving and ceiling point.Conservatory
UPVC double glazed windows and door. Access is from outside.Kitchen
Range of wall and base units with complementary worksurfaces, single bowl sink unit with drainer, electric cooker with four ring electric hob, plumbed for washing machine and dryer, part-tiled walls, radiator, ceiling point, UPVC double glazed side window.Inner Hallway
Loft access and ceiling pointBedroom One
UPVC double glazed rear window, radiator, fitted wardrobes and units, ceiling coving and ceiling point.Bedroom Two
UPVC double glazed rear door and window, laminate flooring, radiator, ceiling coving and ceiling point.Shower Room
Three piece shower room comprising of a walk-in shower unit with electric shower, low-level WC, washing basin, radiator, tiled walls and flooring, ceiling point and UPVC double glazed side window.Outside
Garage
Detached single garage with manual up and over door, UPVC double glazed side window and side door.Gardens
Front: Flagged driveway providing off road parking, lawn area with well established borders and shrubs.
Rear: A flagged patio area, steps leading up to a lawn area, wooden shed, fence panels surround and wrought iron side gate. -
Quick Mortgage Calculator
Use our quick and easy mortgage calculator below to work out your proposed monthly payments
Related Properties
Our Valuation
How much is your home worth? Enter some details for your free onscreen valuation.
Start Now