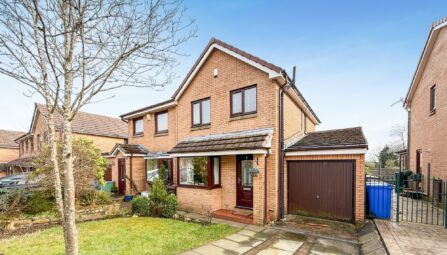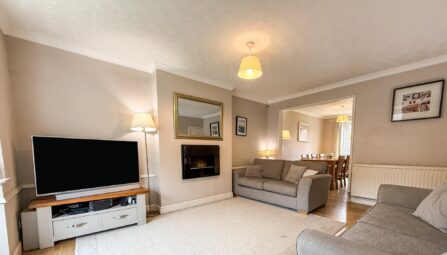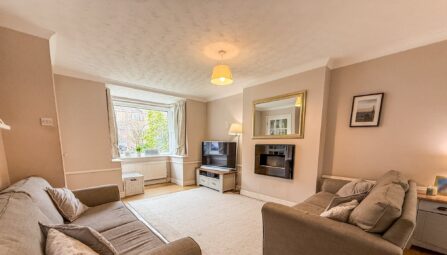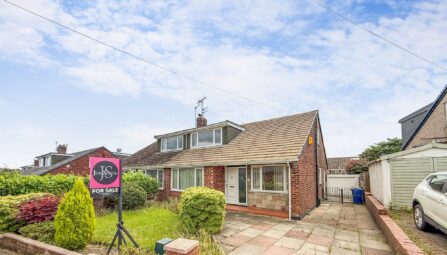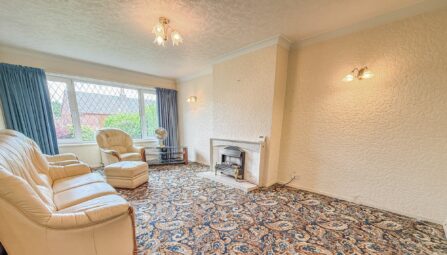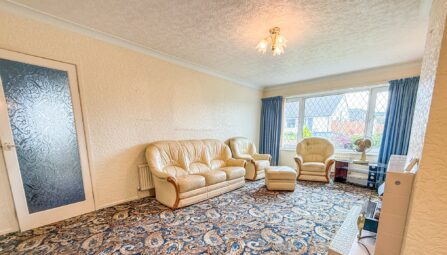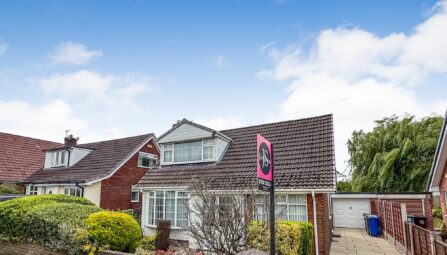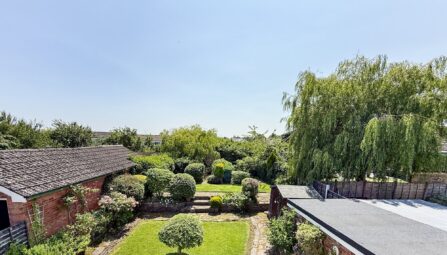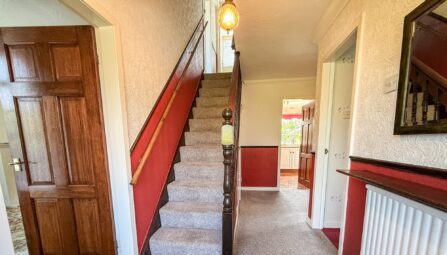Woodstock Drive, Tottington
Bury, BL8 4BW
** STUNNING DETACHED TRUE BUNGALOW ** BEAUTIFUL OPEN PLAN KITCHEN & SITTING ROOM ** FOUR PIECE FAMILY BATHROOM ** GARDEN ROOM IDEAL FOR WORKING FROM HOME ** This is a rare opportunity to acquire a beautiful three-bedroom detached bungalow in a highly sought-after area. Deceptively spacious with a well-thought-out layout, the property occupies a prime position just off Turton Road, within a peaceful family-friendly development. It is perfectly situated for scenic countryside walks and just a short distance from the amenities of Tottington Village. The bungalow boasts an ideal floor plan, featuring charming internal details such as a front porch, generous living and dining area, and a stunning fitted kitchen, which is open to the extended sitting room. The three double bedrooms are well-proportioned, with one offering built-in wardrobes. Additional features include a modern four-piece family bathroom, a cloakroom, a store room/utility room, and a large tarmac driveway providing ample parking. The property’s outdoor space is equally impressive, with a large, private rear garden featuring mature shrubs, plants, and a patio area, creating a secluded and tranquil atmosphere. A detached garden room offers the perfect setting for a home office, allowing a clear separation between work and home life. This home is within easy reach of both Bolton and Bury Grammar Schools, as well as excellent local primary and secondary schools, making it ideal for buyers seeking a truly unique home in the area. It also offers convenient access to commuter routes and the main commercial hubs of the North West, while Bury town centre, with its variety of restaurants, shops, and other amenities, is just a short drive away.
Tenure: Leasehold
Local Authority/Council Tax: Bury Council: D Annual Amount:£2288.80 Approx.
Flood Risk: Very Low
Broadband availability: Ultrafast: Download: 1139Mbps Upload: 104Mbps
Mobile Coverage: EE - Likely, Vodafone - Limited, Three - Limited, O2 - Likely
-
Property Features
- A Beautiful Three Bedroom Detached true Bungalow
- Sought After & Much Desired Residential Area in Tottington
- Front Porch, Inner Hallway, Cloakroom & Store Room
- Large Lounge & Dining Area
- Superb Modern Fitted Breakfast Kitchen
- Open Plan Extended Sitting Room With Bi-Folding Doors
- Three Good Sized Bedrooms
- Modern Four Piece Family Bathroom
- Well Stocked and Well Maintained Front & Rear Gardens
- Garden Room Perfect For Working From Home
- Tarmac Driveway For Ample Off Road Parking
- Fully Double Glazed and Gas Central Heating
- Viewing Highly Recommended and Strictly by Appointment Only
Ground Floor
Entrance Porch
UPVC double glazed front door and windows, laminate flooring, radiator and ceiling spotlights.Lounge & Dining Room
UPVC double glazed front and side windows, radiators, meter cupboard, coal effect gas fire with limestone surround, TV point, ceiling coving, ceiling point and ceiling spotlights.Open Plan Breakfast Kitchen
A modern range of wall and base units with complimentary worksurface, single bowl sink unit with drainer, four ring induction hob with extractor unit above, double electric oven, integrated fridge, freezer, microwave, and dishwasher, plumbed for washing machine, radiator, breakfast bar, two light tunnels, Amtico flooring, ceiling spotlights.Open Plan Sitting Room
Double glazed Bi-folding patio doors, UPVC double glazed side window, radiator, TV point, ceiling spotlights, feature lighting and Amtico flooring.Inner Hallway
Loft access and ceiling spotlights.Store room / Utility room
UPVC double glazed front window, combi boiler, plumbed for washing machine and ceiling pointCloakroom
Shelves and ceiling point.Bedroom One
UPVC double glazed rear window, radiator, fitted wardrobes and units, ceiling coving, TV point and ceiling point.Bedroom Two
UPVC double glazed side window, radiator, double glazed Velux window and ceiling point.Bedroom Three
Double glazed Velux window, radiator and ceiling point.Family Bathroom
A modern four piece white suite comprising of a panel bath with mixer tap, walk-in shower unit, low level WC, wash hand basin with storage cupboard underneath, chrome towel radiator, part tiled walls, tiled flooring, extractor unit, ceilings spotlights and UPVC double glazed side window.Outside
Garden Office
UPVC double glazed door and windows, power points, Internet access, laminate flooring and wall lights.Gardens & Parking
Front: Large driveway for several cars, well maintained lawn and borders and shrubs.
Rear: Large Indian paved patio area, large wooden shed, well maintained lawn, well maintained borders and shrubs, fence panels surround and gated access to the side. -
Quick Mortgage Calculator
Use our quick and easy mortgage calculator below to work out your proposed monthly payments
Related Properties
Our Valuation
How much is your home worth? Enter some details for your free onscreen valuation.
Start Now