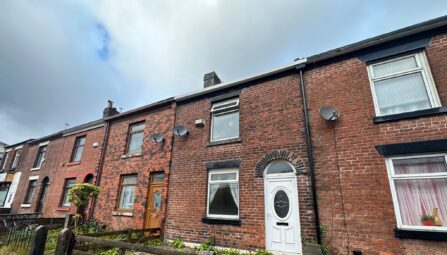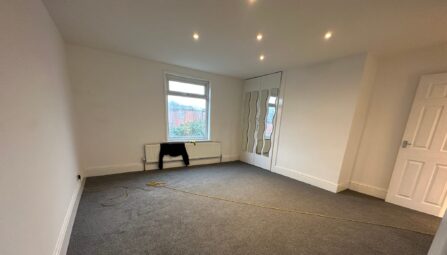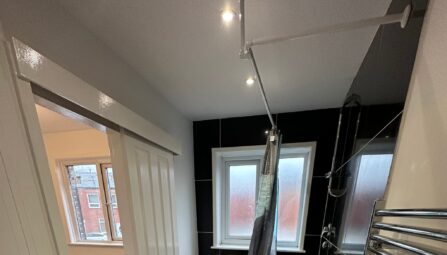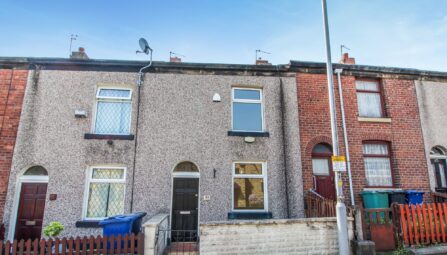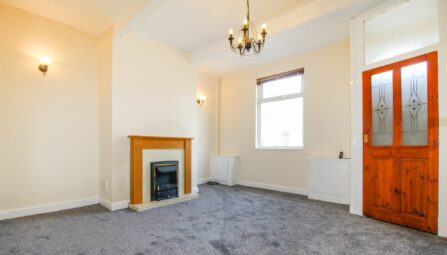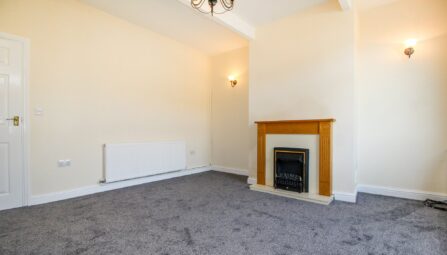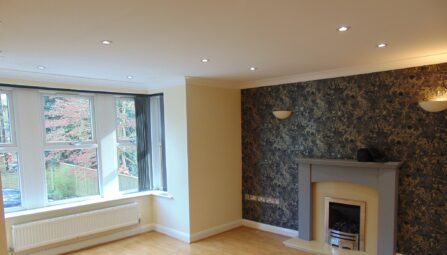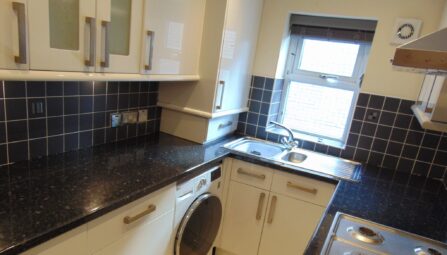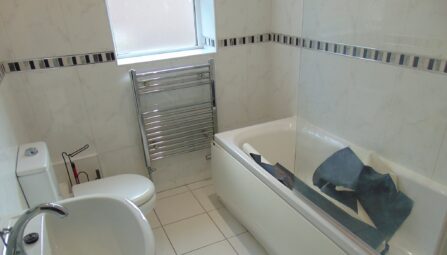Alma Street
Radcliffe, M26 4FU
Deceptively spacious semi-detached family home
Situated in a quiet residential area within walking distance of local amenities
Spacious lounge
Fitted kitchen/diner
Two double bedrooms with fitted wardrobes to the master
Gas central heating & fully double glazed
Well presented gardens to front & rear with driveway for several cars
Early viewing is an absolute must to appreciate the accommodation on offer
Deposit Required = £750
-
Hallway
with radiator, double glazed entrance door and stairs to first floor.Lounge
(14' 10'' x 9' 5'') with double glazed window to front elevation, radiator, window to rear elevation and feature fireplace housing living flame gas fire.Kitchen Diner
(15' 0'' x 8' 8'') with double glazed window to front elevation, window to rear elevation, door to side elevation, radiator, a range of wall and base units, worksurfaces, electric oven, gas hob, extractor hood, 1 1/2 bowl stainless steel single drainer sink unit, plumbing for washing machine, understairs storage cupboard and wall mounted gas central heating boiler.Master Bedroom
(14' 11'' x 9' 1'') with radiator, double glazed window to front elevation, fitted wardrobes and overbed storage.Bedroom Two
(8' 8'' x 8' 7'') with radiator, double glazed window to front elevation, loft access and built in wardrobes.Bathroom
with radiator, window to rear elevation, tiled splashbacks and a three piece suite comprising of panelled bath having shower over, pedestal wash hand basin and low level wc.Parking
Drive
There is a driveway which provides off street parking and leads to:
Car Port
There is a car port which provides off street parking.Garden
Front Garden
To the front of the property there is a lawned garden with plants and shrubs.
Rear Garden
To the rear of the property there is a lawned garden with paved patio area, raised borders, greenhouse, storage shed and fence boundaries.EPC
-
Rent Affordability Calculator
Use our quick and easy mortgage calculator below to work out your proposed monthly payments
Related Properties
Our Valuation
How much is your home worth? Enter some details for your free onscreen valuation.
Start Now