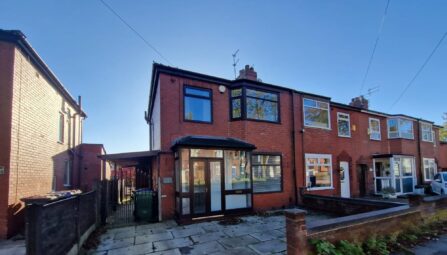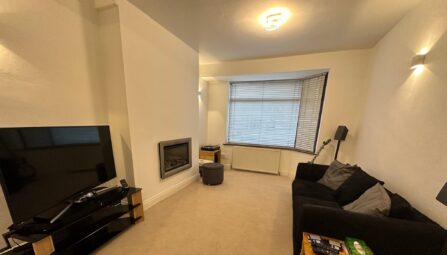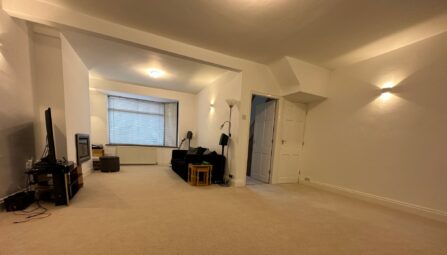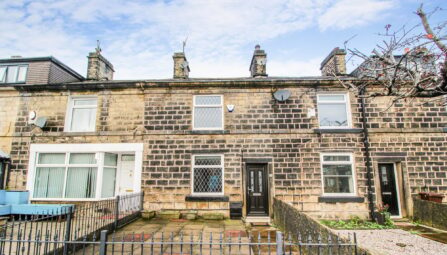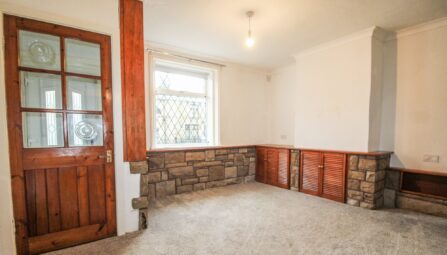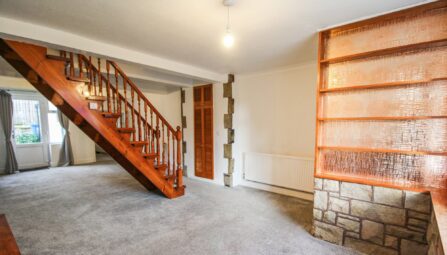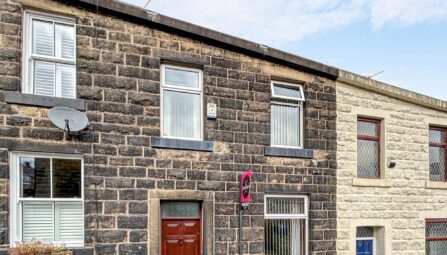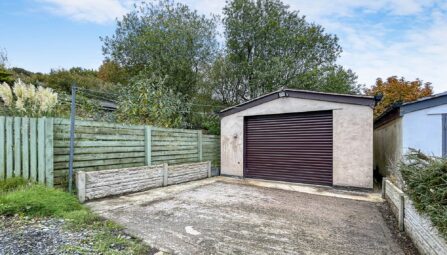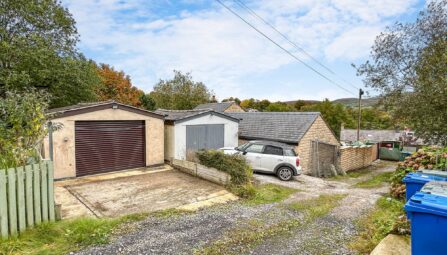Beech Grove Close, Walmersley
Bury, BL9 6ES
** SOLD WITH NO ONWARD CHAIN ** LARGE REAR GARDEN ** PRICED TO SELL! ** JonSimon bring to the market this three bedroom semi-detached property located in the Chesham area of Bury, offering excellent access to Clarence Park, Chesham Woods and St. Joseph's & St Bedes Primary School. The property does require a scheme of modernisation throughout and would ideally suit a buyer looking at renovating a property to there own taste and is located on a quiet and well regarded cul-de-sac. The property comprises of a front porch, open plan lounge through to dining area, separate kitchen, utility room, three bedrooms and family bathroom. Externally the property offers a driveway leading to a car port, front garden and large rear garden which is mainly laid to lawn. The property is available with no onward chain and early viewing is highly recommended and is strictly by appointment only via our Ramsbottom office.
Tenure: Freehold
Local Authority/Council Tax: Bury Council: C Annual Amount:£1937.37 Approx.
Flood Risk: Very Low
Broadband availability: Ultrafast: Download: 1000Mbps Upload: 220Mbps
Mobile Coverage: EE - High, Vodafone - High, Three - High, O2 - High
-
Property Features
- Three bedroom semi- detached family home
- Sold with no onward chain
- Two reception rooms
- Fitted Kitchen & Utility Room
- Requires a scheme of modernisation throughout
- Quiet Cul-De-Sac Location
- Driveway & Car Port for off road parking
- Close to all local amenities and schools
- Front & rear gardens
- EPC Rating - D
- Freehold Property
- Viewing highly recommended and is strictly by appointment only
Ground Floor
Porch
Double glazed French doors.Lounge
Ceiling light points, radiator, double glazed window to the front, archway, leading to the dining room. Stairs leading to the first floor landing.Dining Room
Ceiling light point, radiator, double glazed French doors leading to the garden.Kitchen
Ceiling light point, under stairs storage, double glazed window to the rear, radiator, fitted wall and base units, stainless steel sink with mixer tap and drainer, tiled floor with splashback to the walls.Utility Room
Ceiling light point, double glazed window to the rear, wall mounted combi boiler, door to the front, space for a washing machine, dryer, fridge and freezer.First Floor
Landing
Ceiling light point, double glazed window to the side, loft access.Bedroom One
Ceiling light point, radiator, double glazed window to the rear.Bedroom Two
Ceiling light point, double glaze window to the front, radiator.Bedroom Three
Ceiling light point, double glazed window to the front, radiator.Family bathroom
Ceiling point, double glazed window to the rear, heated towel rail, bath with mixer tap, WC, wash hand basin.Outside
Gardens & Parking
To the front of the property there is a lawned garden with borders and a block paved driveway leading to a car port. At the rear of the property there is block paved patio leading to a lawned garden with mature borders surrounding. -
Quick Mortgage Calculator
Use our quick and easy mortgage calculator below to work out your proposed monthly payments
Related Properties
Our Valuation
How much is your home worth? Enter some details for your free onscreen valuation.
Start Now