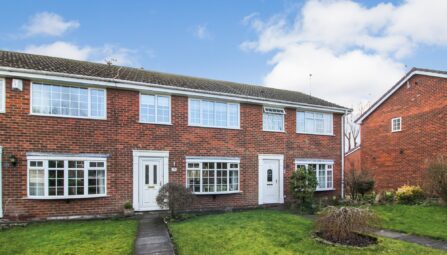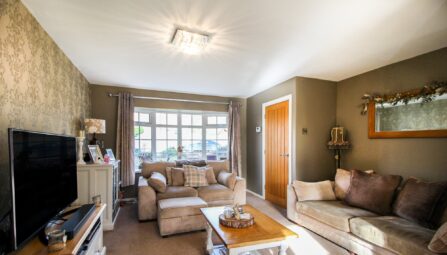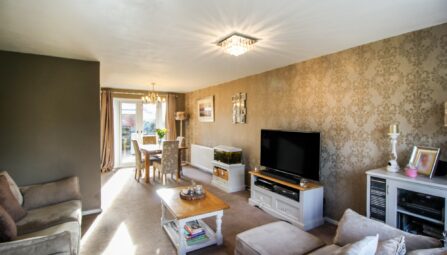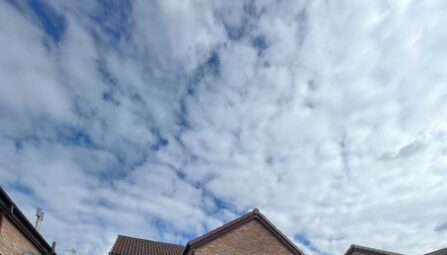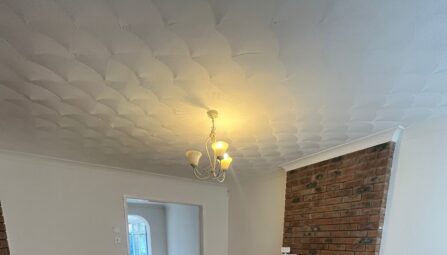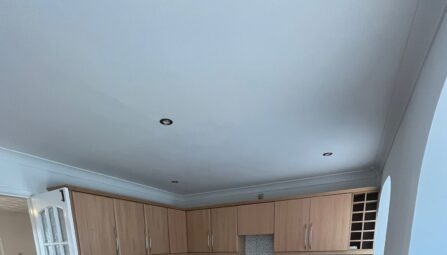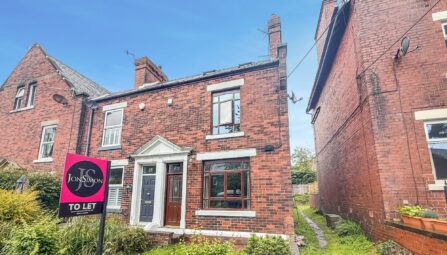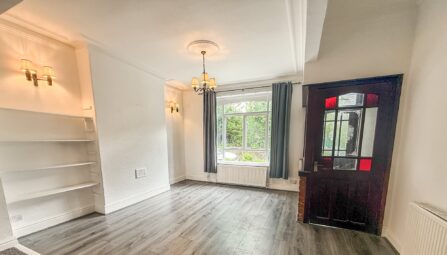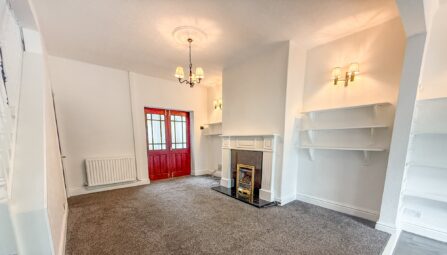Bloomfield Drive
Bury, BL9 8JX
Superbly presented three bedroom detached bungalow.
Entrance porchway.
Spacious Lounge/Diner.
Fully fitted modern kitchen.
Master bedroom with en-suite.
Double second bedroom and generous third bedroom.
Fully fitted three piece bathroom.
Morning room with doors to the rear garden.
Front, side and rear gardens.
Garage door fronted car port.
Secondary driveway along with generous size garage.
Council tax band D £2179.56
-
Ground Floor
Entrance Porchway
1.99m x 1.11m (6' 6" x 3' 8")Lounge/Diner
6.46m x 4.86m (21' 2" x 15' 11")Kitchen
3.47m x 2.72m (11' 5" x 8' 11")Master Bedroom
4.33m x 4.05m (14' 2" x 13' 3")En-Suite
1.94m x 1.70m (6' 4" x 5' 7")Second Bedroom
4.28m x 2.79m (14' 1" x 9' 2")Third Bedroom
2.74m x 2.10m (9' x 6' 11")Family Bathroom
1.95m x 1.90m (6' 5" x 6' 3")Morning Room
3.66m x 2.75m (12' x 9')External
Front Garden
Side Garden
Car Port
Garage
Rear Garden
-
Rent Affordability Calculator
Use our quick and easy mortgage calculator below to work out your proposed monthly payments
Related Properties
Our Valuation
How much is your home worth? Enter some details for your free onscreen valuation.
Start Now