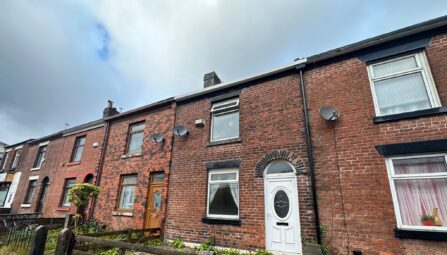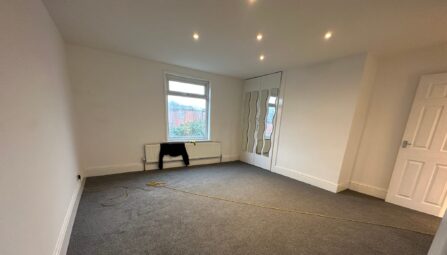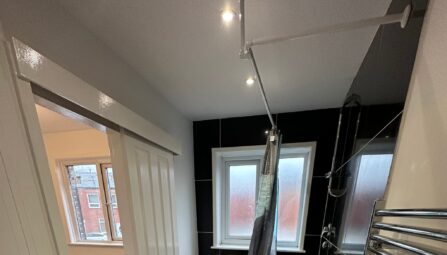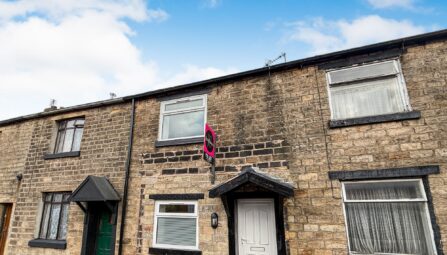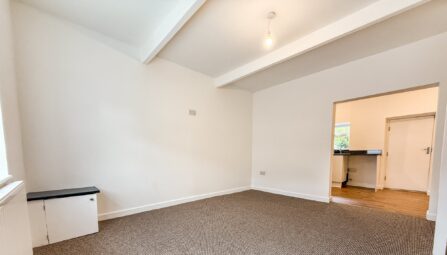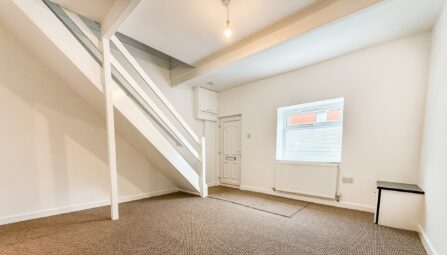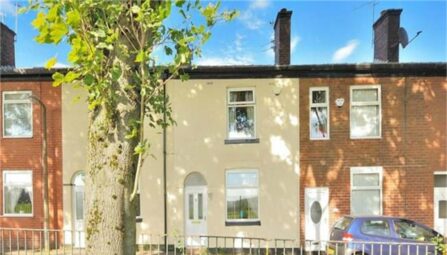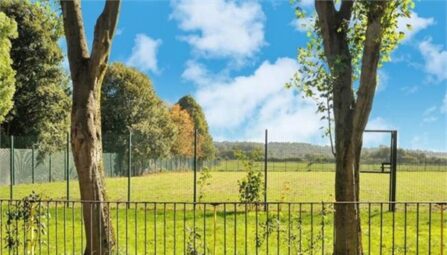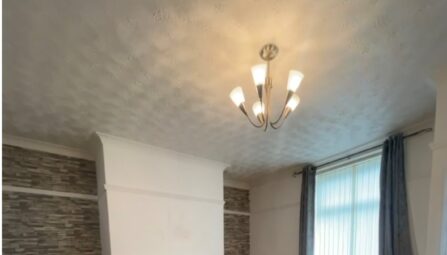Bolton Road
Hawkshaw, Bury, BL8 4JR
Quaint two bedroom stone cottage Spacious lounge with feature fireplace, kitchen diner Two good sized bedrooms Double glazed and gas heating Modern three piece white bathroom suite Well maintained front and rear gardens Situated on a very popular road in Hawkshaw Village Minimum combined income for referencing purposes £30,000 Bury Council band C £2034.48 Deposit £795
-
Ground Floor
Vestibule
Front door and inner glass door.Lounge
15' 2" x 14' 7" (4.62m x 4.44m) Double glazed window to the front, character exposed beams, gas fire with feature stone surround, under stairs storage cupboard, radiator and wall lights.Dining Kitchen
14' 11" x 9' 8" (4.55m x 2.95m) The kitchen has a range of wall and base units, plumbed for washing machine, space for fridge and freezer, built in electric cooker, radiator, tiled flooring, exposed beams ceiling, double glazed window to rear and back door.Firs Floor
Landing
Loft access and ceiling point.Master Bedroom
14' 10" x 13' 1" (4.52m x 3.99m) Double glazed window to the front, range of fitted wardrobes, radiator.Bedroom Two
9' 5" x 5' 10" (2.87m x 1.78m) Double glazed window to the rear, radiator.Shower Room
8' 10" x 8' 10" (2.69m x 2.69m) Single shower cubicle, low level wc and wash hand basin. Heated towel rail, double glazed window to the rear, radiator.Outside
Gardens
Front: Enclosed front garden with borders and shrubs.
Rear: Good sized rear enclosed garden which is paved and landscaped with flower beds and shrubs. -
Rent Affordability Calculator
Use our quick and easy mortgage calculator below to work out your proposed monthly payments
Related Properties
Our Valuation
How much is your home worth? Enter some details for your free onscreen valuation.
Start Now