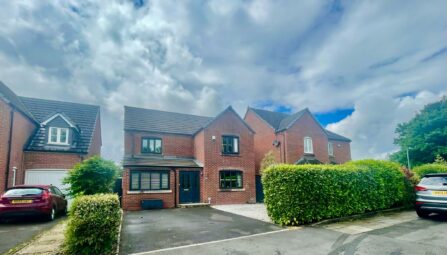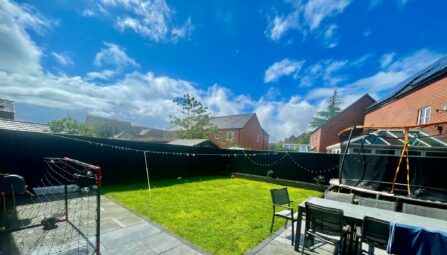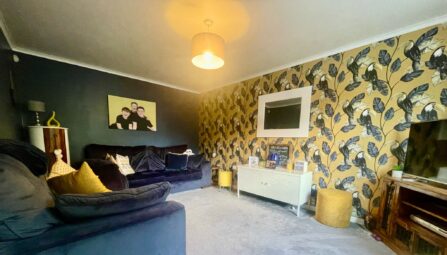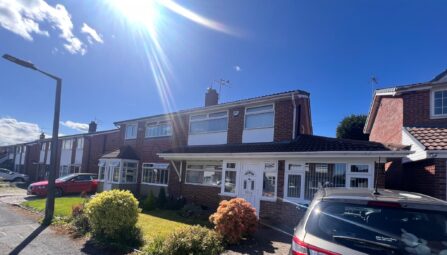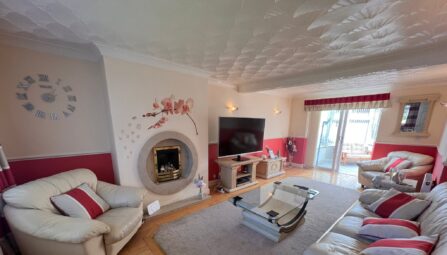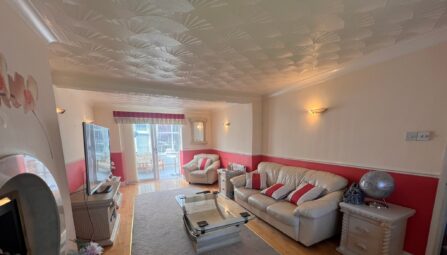Bolton Road West, Ramsbottom
Bury, BL0 9RY
** FOUR DOUBLE BEDROOMS ** SOLD WITH NO ONWARD CHAIN ** PARKING TO THE REAR ** THREE RECEPTION ROOMS ** IDEAL FAMILY HOME ** This fabulous four bedroom home, occupying a prominent position in the heart of Holcombe Brook, offers excellent family accommodation. Beautifully presented throughout, this home has three reception rooms, two bathrooms and a great elevated setting with patio gardens to side and rear, plus a parking plot for 2 cars too. With the combination of four bedrooms, two bathrooms and three receptions, this property is presented with care and attention, including the recent new kitchen and a great combination of desirable aspects. Adding to its appeal, the setting of this home stands out in a locally recognisable position of prominence. Internally, this property briefly comprises: Entrance Vestibule, Hallway, Lounge, 2nd Lounge, Dining Room and Superb modern breakfast Kitchen. Off the first floor Landing are four equal sized Bedrooms with Bedroom 2 with En-Suite Shower Room and Family Bathroom. Externally, the property also has patio gardens to side and rear. Set in an elevated position, the property is ideally located for local amenities in the centre of Holcombe Brook. With easy travel and commutes to nearby towns including Bury, Manchester and Bolton, the property offers a great base for all the family with schools nearby too, while open countryside, sports and outdoor amenities are all within easy reach. Viewing is highly recommended and is strictly by appointment via our Ramsbottom office.
Tenure: Leasehold
Local Authority/Council Tax
Bury Council: D Annual Amount:£2179.56 Approx.
Flood Risk: Very Low
Broadband availability
Superfast: Download: 80Mbps Upload: 20Mbps
Mobile Coverage
EE - Medium, Vodafone - High, Three - High, O2 - High
-
Property Features
- An Imposing Double Fronted Family Home In Holcombe Brook
- Four Double Bedrooms
- Three Reception Rooms
- En-Suite Shower Room and Family Bathroom
- Superb Fitted Kitchen With Appliances
- Off Road Parking To Rear
- Paved Gardens to Three Sides
- Prominent Position In The Heart Of Holcombe Brook
- Sold With No Onward Chain
- EPC Rating - D
- Viewing highly recommended and is strictly by appointment only
Ground Floor
Vestibule
Glazed door to the front elevation leading into the vestibule. Wood parquet flooring. Tiled elevations. Glazed door leading into the hall.Entrance Hallway
Glazed door with leaded panel above leads into the hallway. Stairs lead off to the first floor landing. Wood parquet flooring. Radiator. Dado rail.Lounge
Double glazed window to the front elevation. Karndean flooring. Living flame gas fire set in front of a cast iron fireplace with wooden surround. Picture rail. Radiator.Sitting Room
Double glazed windows to the front and side elevations. Karndean flooring. Radiator.Dining Room
Double glazed window to the rear elevation with double glazed patio doors to the side providing views and access to the side garden. Laminate flooring. Under stairs storage. Radiator. Opens onto the kitchen.Breakfast Kitchen
Double glazed door and window to the rear elevation. Ample range of base units with complementary worksurface and matching wall mounted cabinets. Central island to match. Integrated, larder fridge, freezer, dishwasher and washing machine. Inset Belfast style sink. Range cooker. Radiator.First Floor
Landing
Stairs lead off the hall to the spacious first floor landing. Double glazed window to the side elevation. Loft access.Bedroom One
Double glazed windows to the front and side elevations enjoying distant views over the Manchester skyline. Range of fitted bedroom furniture. Radiator.Bedroom Two
Double glazed window to the front elevation. Radiator. Door to the en suite shower room.En-Suite Shower Room
Three piece suite comprising shower cubicle, wash hand basin and dual flush w.c.Bedroom Three
Double glazed window to the rear elevation. Built in wardrobe. Radiator.Bedroom Four
Double glazed window to the rear elevation. Laminate floor. Radiator.Family Bathroom
Double glazed window to the side elevation. Three piece suite comprising; corner jacuzzi bath with shower and screen over, pedestal wash hand basin and dual flush W.C. Tiled elevations. Radiator and heated towel rail.Outside
Gardens & Parking
The property enjoys low maintenance, block paved courtyard style gardens to the front, side and rear with attractive planted border to the side, wrought iron fencing to the front and shed to the rear. The current owners rent a plot of land to the rear of the property for £4.20 per year which provides off road parking for two vehicles. -
Quick Mortgage Calculator
Use our quick and easy mortgage calculator below to work out your proposed monthly payments
Related Properties
Our Valuation
How much is your home worth? Enter some details for your free onscreen valuation.
Start Now