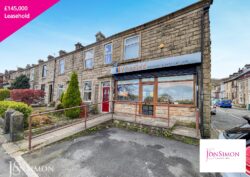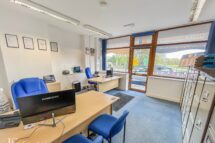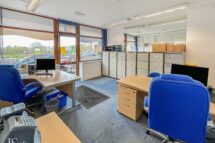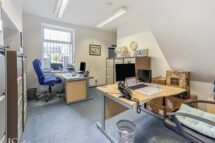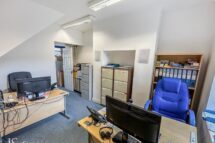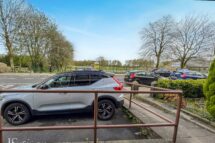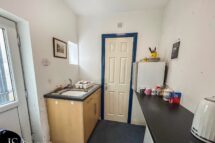Bolton Road West, Ramsbottom
Bury, BL0 9PD
JonSimon Estate Agents are excited to the market this shop premises located on a very popular road leading into Ramsbottom town centre and out toward Holcombe Brook/Greenmount. The property is double fronted and has allocated parking facilities to the front. The accommodation briefly comprises; main front office with access to a decent sized cellar, rear office and small kitchen area and WC. There is an enclosed rear yard with wc/outhouse. There is the usual benfitis of UPVC double glazed windows and electric heating.
This is an ideal opportunity for someone looking to expand their business or start a new business in the thriving town of Ramsbottom. The premises could be used for a variety of uses including treatment rooms, offices, beauty, retail etc. Viewings strictly by appointment only via our Ramsbottom team.
Location: The property is located on Bolton Road West in Ramsbottom close to other commercial premises and residential homes.
Business Rates: £3450.00
Ground Floor Size - Approx. 478.77 SQ FT 44.48 SQ M
Legal Costs - Each party is responsible for their own legal costs.
The Property is Sold with No VAT.
-
Property Features
- Commercial Ground Floor Premises
- Off Road Parking To Front Of Property
- Two Large Separate Offices
- Located On A Major High Street, Close To Local Transport & Motorway Links
- Sold With No Onward Chain
- Prime Location, Based In The Heart Of Ramsbottom Close To Holcombe Brook
- Kitchen & WC
- Ideal Opportunity For Mixed Use Buyers
- Electric Roller Shutter
- EPC Rating - C
- Viewing highly recommended and strictly by appointment only
Ground Floor
Main Office
4.73m x 4.49m (15' 6" x 14' 9") UPVC double glazed windows and UPVC double glazed front door, power points, electric wall mounted heater, ceiling points and access to the cellar.Second Office
4.97m x 3.62m (16' 4" x 11' 11") UPVC double glazed rear window, power points and ceiling points.Kitchen
2.11m x 1.81m (6' 11" x 5' 11") UPVC double glazed side window and UPVC double glazed back door, base units were complimentary worksurface, single sink unit with drainer, power points and ceiling point.Guest WC
1.78m x 0.82m (5' 10" x 2' 8") Low level WC, wash hand basin, extractor unit, ceiling point and UPVC double glazed side window.Outside
Yard & Parking
Enclosed rear yard with gated access to the rear. Outside stone outhouse with wc.
Off road parking to the front for one vehicle. Electric roller shutter, flagged pathway and ramp. -
-
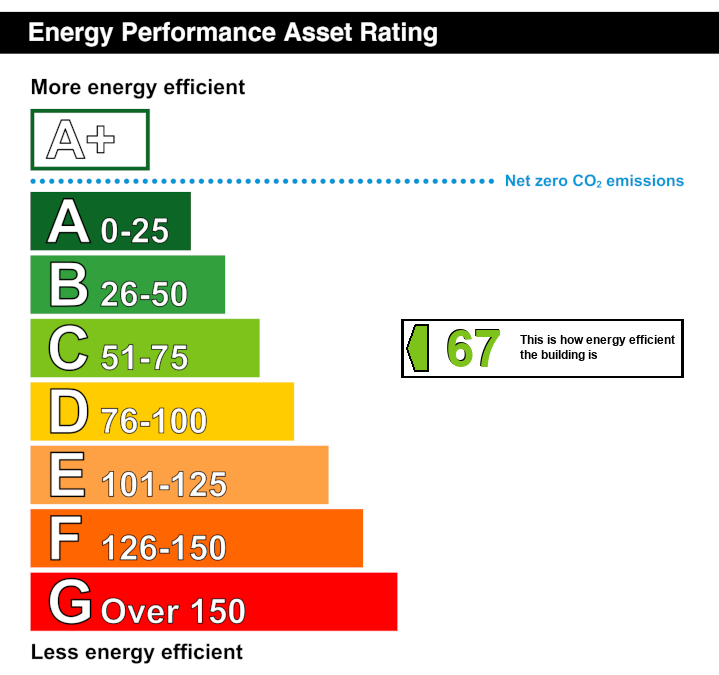
Quick Mortgage Calculator
Use our quick and easy mortgage calculator below to work out your proposed monthly payments
Related Properties
Our Valuation
How much is your home worth? Enter some details for your free onscreen valuation.
Start Now