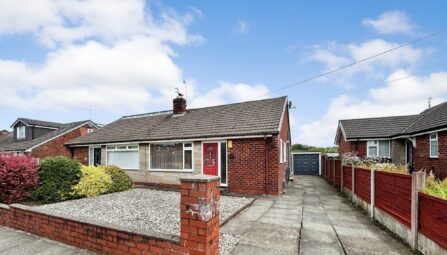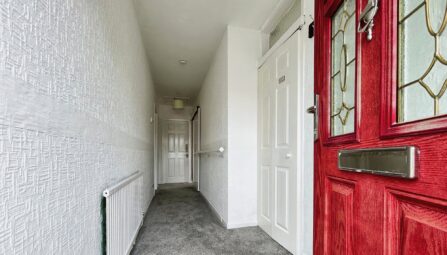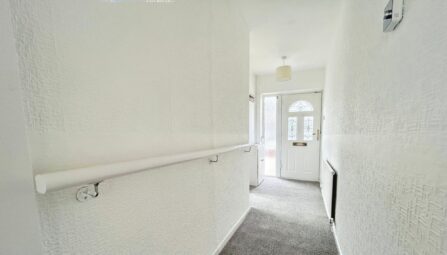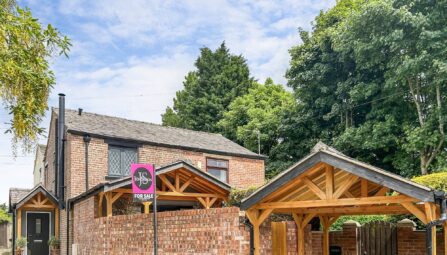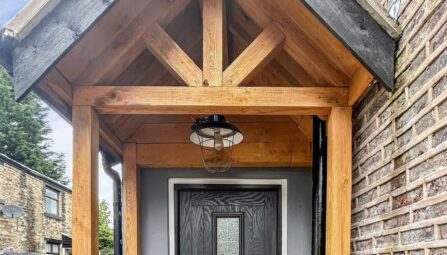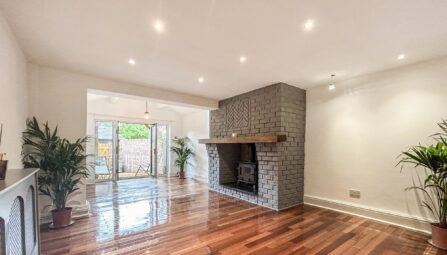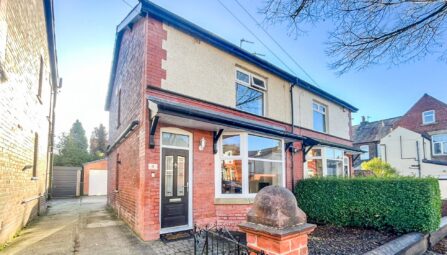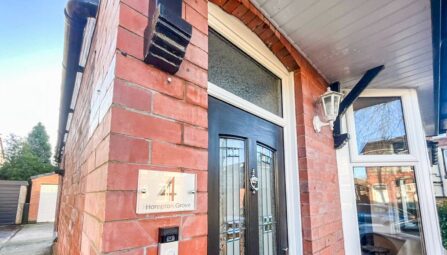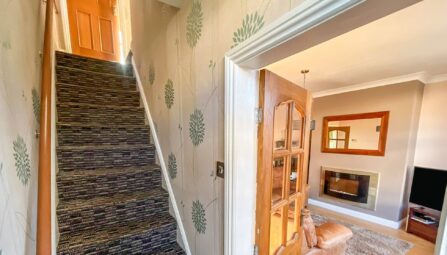Bolton Road West, Ramsbottom
Bury, BL0 9ND
An excellent commercial opportunity located on Bolton Road West in the heart of Ramsbottom. This attractive, two-storey, purpose-built mid-terraced property is of traditional stone construction, set beneath a pitched, slated roof. The property is arranged over two floors, offering a versatile layout suitable for a range of uses including retail, office, or hospitality (subject to the necessary consents). The commercial element comprises a communal entrance leading to a front unit, currently operating as a barber shop, complete with customer toilet facilities. The residential accommodation features an entrance hallway, a spacious dining kitchen with patio doors opening onto the rear yard, and to the first floor, a landing area, lounge, two bedrooms, a three-piece bathroom, and a loft room. Ideally positioned amongst a lively mix of independent shops, cafés, and local amenities, the property benefits from excellent footfall driven by both local residents and visitors drawn to Ramsbottom’s popular markets and events. With its prime location in a thriving town centre and potential for a variety of business ventures, this property represents an exciting investment or lifestyle opportunity. Viewings are highly recommended and strictly by appointment via our Ramsbottom office.
-
Property Features
- Prominent mixed-use building
- Comprises ground floor retail/barbers unit and 2 bedroom apartment
- Located prominently fronting Bolton Road West, within the main retail core in Ramsbottom Centre
- Situated within a popular mixed-use location
- Walking distance from Ramsbottom Centre & Residential locations
- Ample parking available nearby May suit a range of uses and occupiers - subject to planning permission
- Benefits from steady footfall driven by residents and tourists, ensuring visibility and accessibility throughout the week
- Two bedroom apartment on the first floor with separate access
- Customer toilet facilities
- Sold with no chain
- Viewing highly recommended and strictly by appointment only
Ground Floor Shop
Communal Entrance
Ceiling point and access to both shop and residential.Barbers Shop
UPVC double glazed front window, radiator, power point, ceiling point and ceiling beams.Customer WC
A two piece white suite composing of low level WC, wash hand basin, part tiled walls, storage cupboard under the stairs and ceiling point.Ground Floor Apartment
Entrance Hallway
UPVC double glazed front door, ceiling points and stairs leading to the first floor landing.Dining Kitchen
A range wall and base units were complementary worksurface, four rring electric hob with extractor unit, electric oven, single sink unit with drainer, plumbed for washing machine and dishwasher, part tiled walls, radiator, ceiling point, wall lights, TV point , UPVC double glazed rear window and UPVC double glazed French patio doors.First Floor
Landing
Ceiling point and wall light.Lounge
UPVC double glazed front window, radiator, TV point, laminate flooring, storage under the stairs, wall lights and ceiling point.Bedroom One
UPVC double glazed rear window, radiator, laminate flooring, storage cupboard housing the Combi boiler and ceiling point.Bedroom Two
UPVC double glazed front window, radiator and ceiling point.Bathroom
A three-piece bathroom suite comprising of a P-shaped bath with shower above, low level WC, wash hand basin with storage cupboard and fully tiled walls, radiator, ceiling point and UPVC double glazed window.Second Floor
Loft Room
Velux window, laminate flooring, radiator, ceiling beams and ceiling point.Outside
Yard
A flagged enclosed rear yard with fence panel surround, gate access to the side. -
Quick Mortgage Calculator
Use our quick and easy mortgage calculator below to work out your proposed monthly payments
Related Properties
Our Valuation
How much is your home worth? Enter some details for your free onscreen valuation.
Start Now