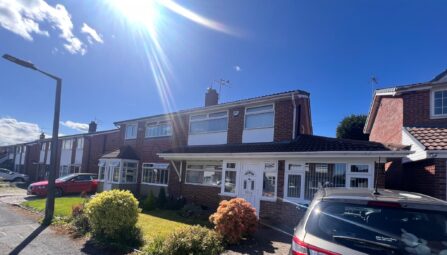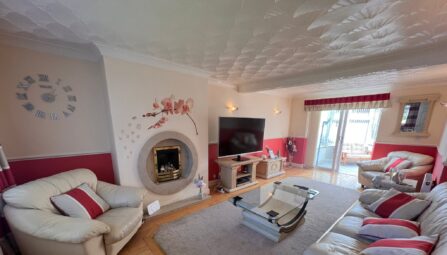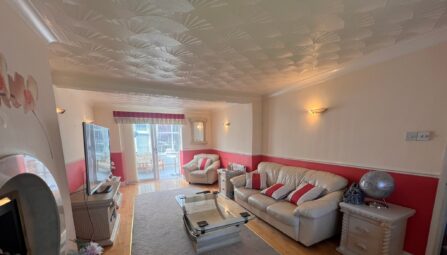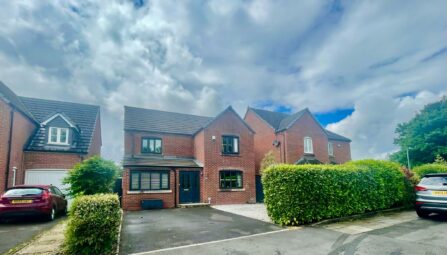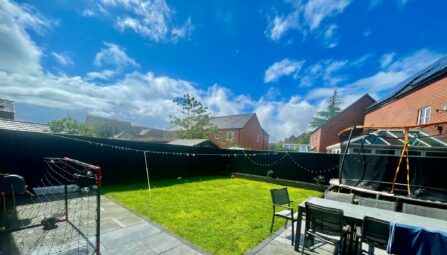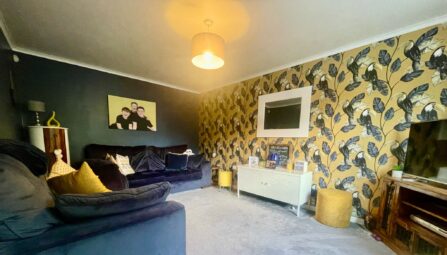Bournville Drive, Ainsworth Chase
Bury, BL8 2UF
** A STUNNING FOUR BEDROOM EXTENDED FAMILY HOME ** 3 RECEPTION ROOMS PLUS MODERN DINING KITCHEN ** EN-SUITE SHOWER ROOM, GUEST WC & FAMILY BATHROOM ** FREEHOLD PROPERTY ** MUST SEE!! ** JonSimon are excited to bring to market this stunning four bedroom extended detached family home on this highly sought after Ainsworth Chase development. The immediate area is very highly regarded due to its proximity to Bury & Bolton town centres, but more importantly perhaps is the variety of highly regarded primary Schools (Chantlers Primary & Lowercroft Primary both Ofsted Good) and secondary schools (Elton High Ofsted Good) and local countryside all within walking distance, making this property ideal for a growing family. The property has the benefit of a EV charging point and concrete driveway for approximately 4 cars. The light and spacious accommodation briefly comprises: Entrance hallway, modern guest w.c. lounge opening to dining room, sitting room and modern dining kitchen with granite work surfaces and Neff integrated appliances. To the first floor are four bedrooms, en-suite shower room and three piece family bathroom. Externally there is an imprinted concrete driveway to the front and to the rear is a well maintained southerly facing rear garden which is not overlooked. Viewing is highly recommended to appreciate this beautiful home and is strictly by appointment only via our Ramsbottom office. PRICED TO SELL!
Tenure: Freehold
Local Authority/Council Tax
Bury Council: D Annual Amount:£2179.56 Approx.
Flood Risk: Very Low
Broadband availability
Ultrafast: Download: 1000Mbps Upload: 220Mbps
Mobile Coverage
EE - Medium, Vodafone - High, Three - High, O2 - High
-
Property Features
- A STUNNING EXTENDED FOUR BEDROOM DETACHED FAMILY HOME
- THREE RECEPTION ROOMS
- MODERN DINING KITCHEN WITH APPLIANCES
- GUEST WC, EN-SUITE SHOWER ROOM & FAMILY BATHROOM
- EV CHARGING POINT FOR ELECTRIC VEHICLES
- WELL LANDSCAPED & TENDERED REAR GARDEN - SOUTH FACING
- SOUGHT AFTER LOCATION WITH EXCELLENT SCHOOL CATCHMENT
- GAS CENTRAL HEATING & FULLY DOUBLE GLAZED
- EPC Rating - D
- LARGE DRIVEWAY FOR 4 CARS
- VIEWING IS HIGHLY RECOMMENDED & STRICTLY BY APPOINTMENT ONLY
Ground Floor
Entrance Hallway
Composite door access to the front, ceiling light point, radiator and stairs to the first floor.Guest WC
Double glazed window to the front, low level w.c, pedestal hand wash basin, ceiling light point and radiator.Lounge
3.73m x 3.38m (12'2" x 11'1") - Double glazed window to the front, feature log effect gas living flame fire with limestone surround & hearth, Karndean flooring television point, ceiling light point, two wall lights and radiator and opens into..Dining Room
2.84m x 2.65m (9'3" x 8'8") - Double glazed French Style doors to the rear, Karndean flooring, ceiling light point and radiator.Sitting Room
4.96m x 2.26m (16'3" x 7'4") - Double glazed window to the front, laminate flooring, built in storage housing wall mounted gas fired combination boiler amid apace for dryer, two ceiling light points and radiator.Dining Kitchen
4.25m x 2.65m (13'11" x 8'8") - Two double glazed windows and composite door access to the rear, selection of white wall & base units with granite work surfaces to complement, breakfast bar, integrated Neff appliances, double electric oven, microwave and gas hob and extractor fan over, Integrated Fridge & freezer & washing machine, built in storage, two ceiling light light points and radiator.First Floor
Landing
Ceiling light point, loft access and built in storage.Bedroom One
3.31m x 2.63m (10'10" x 8'7") - Double gazed window to the front, fitted wardrobes, ceiling light point and radiator.En-Suite Shower Room
Double glazed frosted window to the side. low level w.c, pedestal hand wash basin and walk in shower cubicle, par tiled elevations, ceiling light point, radiator and extractor fan.Bedroom Two
2.79m x 2.63m (9'1" x 8'7") - Double glazed window to the rear. fitted wardrobe, ceiling light point and radiator.Bedroom Three
2.61m x 2.20m (8'6" x 7'2") - Double glazed window to the front & rear, fitted wardrobes, ceiling light point and radiator.Bedroom Four
1.97m x 1.85m (6'5" x 6'0") - Double glazed window to the rear, ceiling light point and radiator.Family Bathroom
1.96m x 1.68m (6'5" x 5'6") - Double glazed frosted window to the front, three piece white suite comprising of; Low level w.c, pedestal hand wash basin and panel bath, tiled elevations, ceiling light point and radiator.Outside
Gardens & Parking
To the front of the property is an imprinted concrete driveway for approximately 3/4 cars and also has the benefit of an EV charging point.
To the rear of the property is a southerly facing rear garden which isn't overlooked, with paved patio, mature planted borders and fence surround. -
Quick Mortgage Calculator
Use our quick and easy mortgage calculator below to work out your proposed monthly payments
Related Properties
Our Valuation
How much is your home worth? Enter some details for your free onscreen valuation.
Start Now