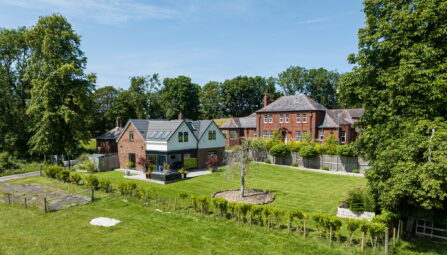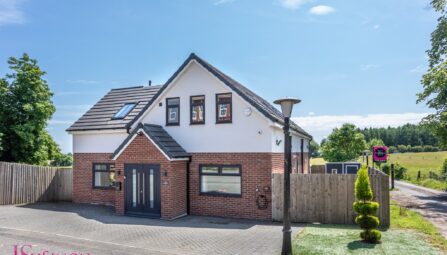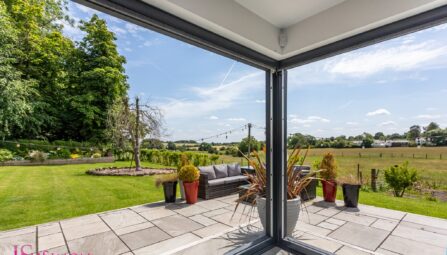Bradley Fold Road, Bradley Fold
Bolton, BL2 6RL
** EXCEPTIONAL DEVELOPMENT OPPORTUNITY ** FARMLAND VIEWS ** SOLD WITH NO ONWARD CHAIN **
Coggra Fold House, along with its land and outbuildings, presents an exceptional development opportunity. This sale includes a main house and two outbuildings, both with prior approval and positive pre-application approval for residential conversion, all situated on a 2.6-acre plot. Whether you're looking to develop and sell the outbuildings or retain them, the potential here is immense.
The Main House - Nestled behind an elevated walled lawn and two entrance driveway, the main house offers vast opportunities for modernisation and extension (subject to planning). The current layout features an impressive entrance hallway with a galleried landing and a striking staircase, a spacious lounge spanning the full depth of the property with views over the rear garden, a large kitchen-diner, and a side conservatory. Upstairs, there are four well-sized bedrooms, including two large doubles, and a four-piece family bathroom with ample space for family needs. There's also potential to add an en-suite and perhaps a dressing room to the master bedroom.
Outside, the main house boasts a substantial rear garden with a patio and an expansive lawn with views over farmland, offering endless possibilities. And we haven’t even mentioned the outbuildings and land yet…
An Ideal Development Opportunity - Coggra Fold House allows you to move into the main house while developing the outbuildings—an exceptional convenience that few properties offer.
Outbuildings, Land, & Development Potential - The outbuildings, land, and development potential at Coggra Fold House are major attractions. For those keen on development, this is a superb opportunity with parts of the planning process already initiated.
One outbuilding, located to the south of the main house, has prior approval for conversion to a residential dwelling. Access is via a turn-off further down Bradley Fold Road, leading through a gate and along a field track to the existing barn.
The other outbuilding, situated to the north of the main house, has a positive pre-application for residential conversion as well. It is easily accessible via the main house’s driveway. With two existing gates at the front of the main house, you could effortlessly separate this dwelling from the main house post-development. Alternatively, this outbuilding could serve as an excellent annex for a large family or as a residence for a relative.
A Well-Connected Location - Conveniently located between the well-established towns of Bolton and Bury, and surrounded by green fields, Coggra Fold House offers easy access to the national motorway network via the M60, M61, and M66. This attractive location provides a peaceful retreat from suburban life while still offering a great selection of amenities and transport links nearby.
Viewing is highly recommend and is strictly by appointment only via our Bury office.
Tenure: Freehold
Local Authority/Council Tax: Bury Council: F Annual Amount:£3306.04 Approx.
Flood Risk: Very Low
Broadband availability: Superfast: Download: 80Mbps Upload: 20Mbps
Mobile Coverage: EE - High, Vodafone -Medium, Three - Medium, O2 - Low
-
Property Features
- A deceptively spacious four bedroom detached stone family home
- Two Large Outbuildings with Prior Approval and Positive Pre-Application Approval for Residential Conversion
- Development Opportunity - 2.6 Acre Plot
- Spacious lounge with feature log burning stove
- Dining Kitchen & Conservatory Extension
- Gas central heated & Double glazed windows
- Four Piece White Bathroom Suite
- Sold With No Onward Chain
- Arguably in one of the best locations within the area
- EPC Rating - D
- Large hallway with gallery landing
- Large Rear Garden and Patio Areas
- Viewing highly recommended and strictly by appointment only
Ground Floor
Entrance Hallway
Front door and circular front window, ceiling point, storage cupboard and stairs leading to the first floor landing.Living Room
UPVC double glazed windows and UPVC double glazed French patio doors. Feature log burning stove, TV point and ceiling point.Conservatory
Double glazed windows and sliding patio doors, radiator and tiled flooring.Dining Kitchen
A range of wall and base units with complementary work surface, single bowl sink unit with drainer, breakfast bar, ceiling beams, ceiling point, UPVC double glazed window.Rear Porch
UPVC double glazed back door and storage cupboard.First Floor
Landing
Loft access and ceiling point.Bedroom One
UPVC double glazed rear window, fitted wardrobes and units, radiator and ceiling point.Bedroom Two
UPVC double glazed front window, radiator and ceiling point.Bedroom Three
UPVC double glazed rear window, radiator and ceiling point.Bedroom Four
UPVC double glazed front window, radiator and ceiling point.Family Bathroom
A four piece bathroom suite comprising of a corner bath, walk-in shower unit, low level w/c, wash hand basin, radiator, ceiling point and UPVC double glazed rear window.Outside
Gardens
Front: Elevated walled lawn and a large gated driveway.
Rear; Externally the main house boasts a huge rear garden comprising a patio immediately outside the property and an expansive lawn which you could do so much withOutbuildings
Outbuilding A: The other existing outbuilding lies to the north of the main house, this building has a positive pre-application for planning permission for residential conversion too. Access to this property is easiest via the same access as the main house.
Outbuilding B: One of the outbuildings lies to the south of main house, which has prior approval for conversion to a residential dwelling. To access this property there is a turn off further down on Bradley Fold Road which brings you through a gate and onto a field track leading up to the existing barn building. -
-
Quick Mortgage Calculator
Use our quick and easy mortgage calculator below to work out your proposed monthly payments
Related Properties
Our Valuation
How much is your home worth? Enter some details for your free onscreen valuation.
Start Now

