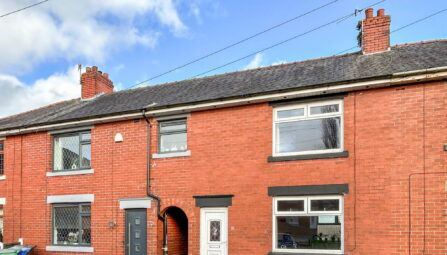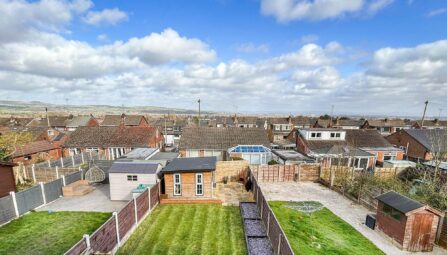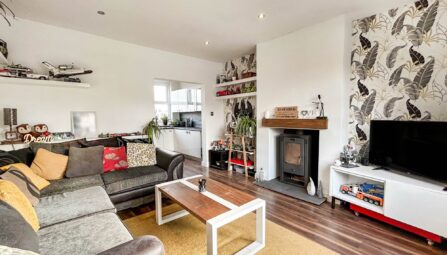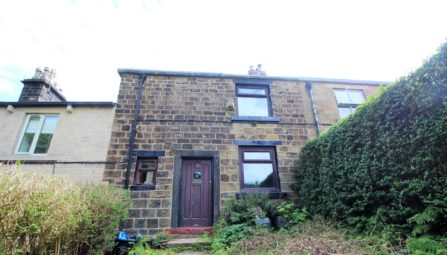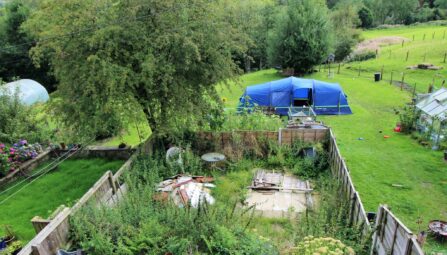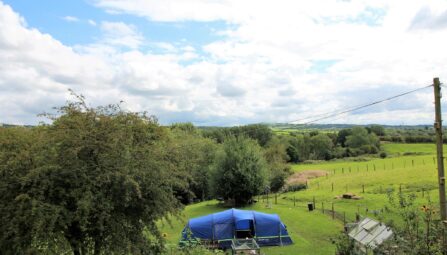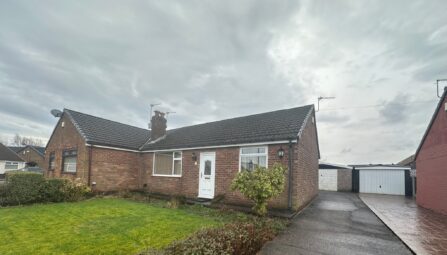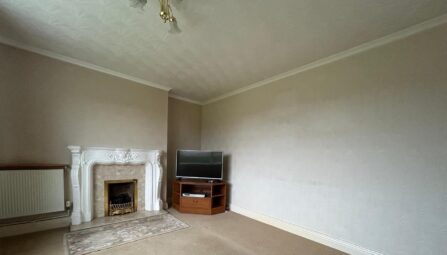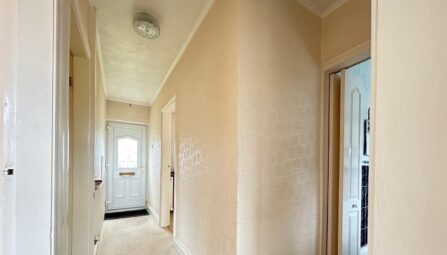Bradley Fold Road, Ainsworth
Bolton, BL2 5QD
** SOLD WITH NO ONWARD CHAIN ** LARGE REAR GARDEN ** VILLAGE LOCATION ** An Accrington Brick built quasi semi detached house occupying a very popular, semi-rural residential position in the centre of Ainsworth Village and enjoying a long lawned rear garden. The tastefully decorated two bedroom accommodation is thoughtfully modernised by the present owners to include a damp proof course, rewire, upvc framed double glazing in attractive oak finish and gas central heating from a combination boiler. In summary: entrance hall to a cosy lounge with modern fireplace, long well fitted dining kitchen with modern 'shaker style' units, oven & hob. Useful rear porch leading onto the garden. The first floor landing leads to the large double front bedroom with additional walk-in dressing room, rear bedroom and a fully tiled modern white bathroom/wc with plumbed in shower over the bath. An excellent first home in a most desirable location and ready for immediate occupation. Viewing is highly recommended and is strictly by appointment only.
-
Property Features
- WELL PRESENTED QUASI SEMI DETACHED HOUSE
- FULLY ENCLOSED SPACIOUS LAWN REAR GARDEN
- EASY WALKING DISTANCE FOR AINSWORTH VILLAGE AMENITIES
- 2 DOUBLE BEDROOMS, COMBI GAS C/HEATING, D/GLAZING
- SPACIOUS LOUNGE
- MODERN WHITE 3 PIECE BATHROOM
- SET IN A POPULAR SEMI RURAL LOCATION
- EPC Rating - D
- SOLD WITH NO ONWARD CHAIN
- VIEWING IS HIGHLY RECOMMENDED
Ground Floor
Entrance Hallway
uPVC entrance door. Staircase off to the first floor. Door to Lounge.Lounge
3.73m x 3.66m - A bright living room with a modern fire surround housing a coal effect electric fire. TV point. Coved ceiling. Door to Dining Kitchen.Dining Kitchen
4.67m x 2.26m - A spacious open dining/kitchen area with a range of quality 'Shaker Style' fitted wall and base units in a cream finish and contrasting trim. Ample worksurfaces with inset single drainer sink unit. Integral 4 ring ceramic hob with a canopy filter cooker hood above. Separate inbuilt electric oven. Plumbed for an automatic washing machine, wall cupboard housing the gas combination central heating boiler. Walk-in under stairs cupboard with electric consumer unit. Two windows to the rear elevation.Rear Porch
A useful rear storm porch with quarry tiled floor.First Floor
Landing
Ceiling point.Bedroom One
3.89m x 3.18m - A spacious front double bedroom with a feature dressing/walk, central heating radiator and telephone point.Dressing Room
6'0" x 4'5" complete with front facing window.,Bedroom Two
2.84m x 2.82m - A good size single bedroom with views over the rear garden.Family Bathroom
Comprising of a modern three piece white suite: panelled bath with a plumbed-in shower over and screen. Fitted wash hand basin with a vanity cupboard beneath. Low level W.C. with a concealed cistern. Quality tiled walls and matching floor. Inset ceiling lighting and fan over shower. Fitted mirror fronted cabinet. Window to the rear.Outside
Gardens
Front: Gated access and pathway to the entrance door. Neat lawned front garden. Arch to the side providing access to the rear ( shared with number 34).
Rear - An excellent, long, lawned rear garden with a paved area adjoin the house. -
Quick Mortgage Calculator
Use our quick and easy mortgage calculator below to work out your proposed monthly payments
Related Properties
Our Valuation
How much is your home worth? Enter some details for your free onscreen valuation.
Start Now