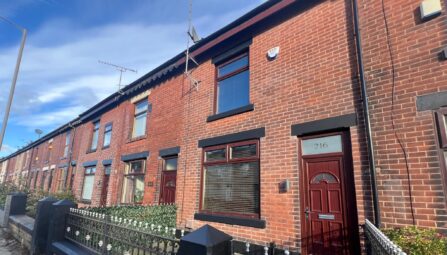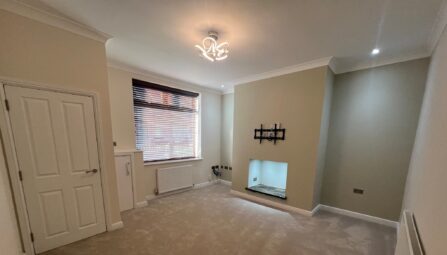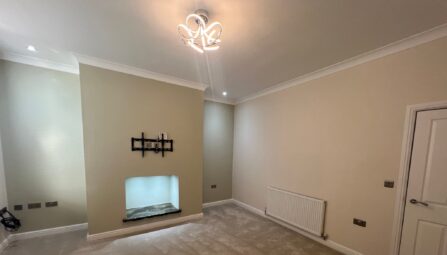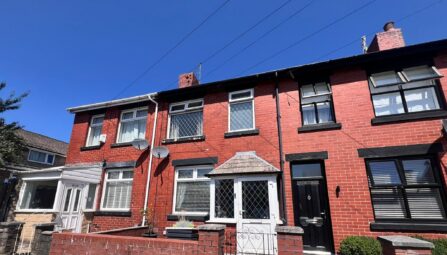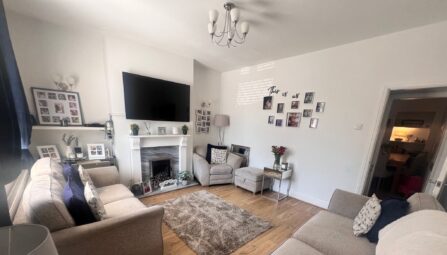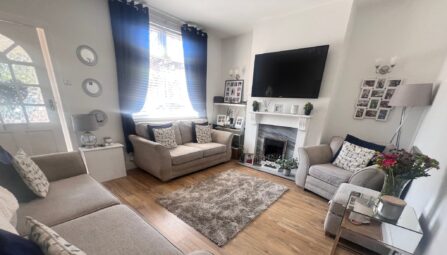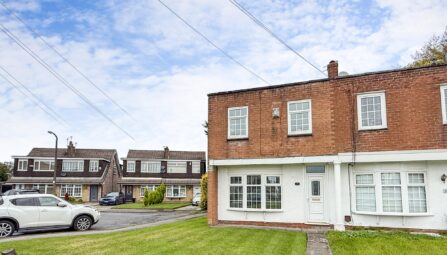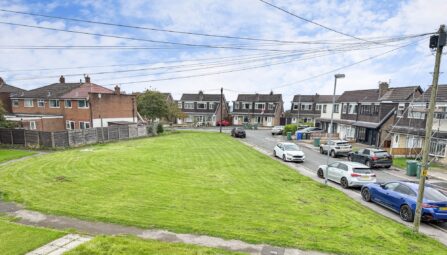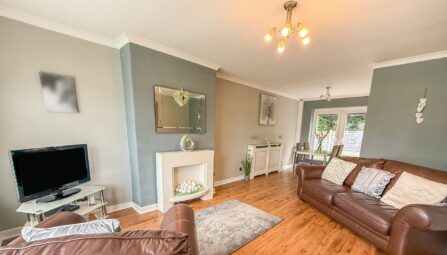Burnley Road, Cliviger
Burnley, BB10 4SN
From it's popular, elevated position this beautifully presented three bedroom mid terrace home offers generous accommodation spread over four storeys, and with it's panoramic views on offer, is sure to catch the eye of anyone looking for a more semi rural lifestyle. The accommodation has been tastefully updated by the current owner and comprises of: one welcoming reception room, an eye catching fitted kitchen, basement cellar, two well proportioned first floor bedrooms with a three piece family bathroom suite and to the top floor is a large third bedroom benefitting from a three piece en-suite shower room. The property is warmed by gas central heating, and is double glazed throughout. EPC - TBC. Council Tax - A. Early viewing a must!
-
Property Features
- Popular, elevated position
- Beautifully presented accomodation on offer
- Accomodation spread over four storeys
- Impressive open aspects to the front and rear
- One welcoming reception room
- Eye catching modern kitchen
- Storage basement/cellar - plumbed for appliances and use as a utility room
- Two first floor bedrooms
- Modern three piece family bathroom suite
- Large attic bedroom benefitting from a three piece en-suite shower room
- Warmed by gas central heating and being Upvc double glazed throughout
- EPC - TBC
- Council Tax - Band A
- Early viewing a must!
Ground Floor
Sitting Room
4.39m x 4.32m (14' 5" x 14' 2")Kitchen
4.32m x 2.11m (14' 2" x 6' 11")Basement
Cellar
4.39m x 2.1m (14' 5" x 6' 11")First Floor
Bedroom Two
4.32m x 3.18m (14' 2" x 10' 5")Bedroom Three
2.54m x 2.13m (8' 4" x 7' 0")Family Bathroom
Top Floor
Main Bedroom
7.29m x 4.32m (23' 11" x 14' 2")En-Suite Shower Room
Outside
Outside
To the front the property has a low maintenance garden with potted plants and artificial turf, with a passage to the rear.Further Information
Further Information
The property is on a leasehold title, with the residue of a 999 year lease remaining.
The annual ground rent is £1.05.
The yearly flood risk is assessed as low, with the yearly chance of flooding between 2040 and 2060 also considered to be the same.
Standard and superfast broadband are available - but according to Ofcom, ultrafast is not. Mobile services are offered by a number of companies.
EPC - TBC
Council Tax - Band A -
Quick Mortgage Calculator
Use our quick and easy mortgage calculator below to work out your proposed monthly payments
Related Properties
Our Valuation
How much is your home worth? Enter some details for your free onscreen valuation.
Start Now