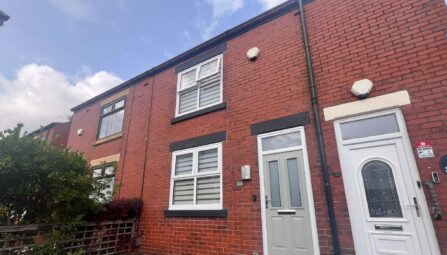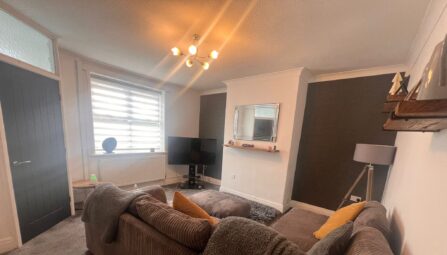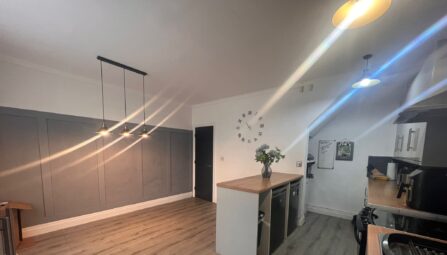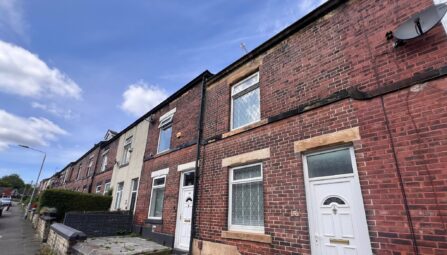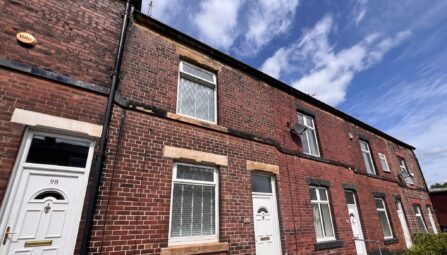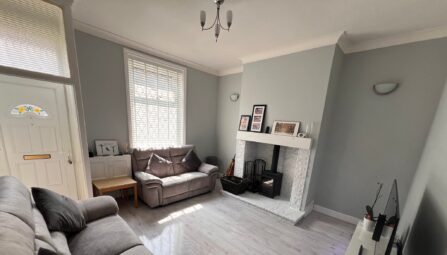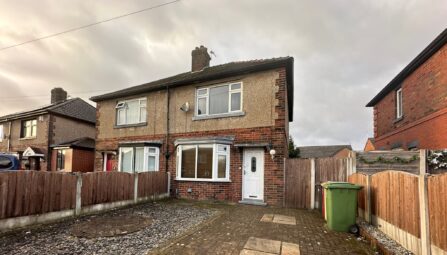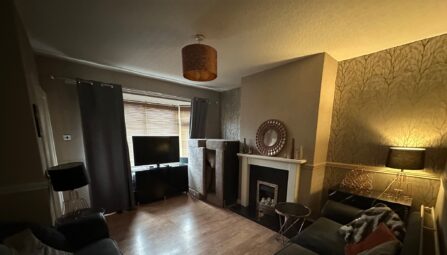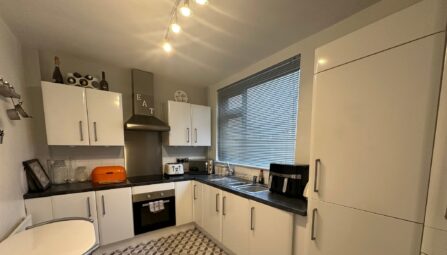Bury Road, Tottington
Bury, BL8 3DX
** SOLD WITH NO ONWARD CHAIN ** PERFECT FOR FIRST TIME BUYERS ** OFF ROAD PARKING TO THE REAR ** MUST SEE!! ** JonSimon are delighted to offer for sale with no onward chain a beautifully presented, fully modernised two bedroom property located on Bury Road in the popular area of Tottington, Bury. This stone fronted property offers: entrance vestibule, spacious lounge and modern dining kitchen to the ground floor whilst to the first floor there are two good sized bedrooms and modern three piece family bathroom. Externally there is a large rear yard with double gates for off road parking access and a low maintenance pebbled garden to the front. Viewing is highly recommended and is strictly via our Ramsbottom office.
Tenure: Leasehold - Lease end date: 01/01/2874
Bury Council: Council tax band: B £1695.21 Approx.
Annual ground rent: £7.10
Flood Risk: Very Low
Broadband availability: Superfast: Download: 136Mbps Upload: 20Mbps
Mobile Coverage EE - High, Vodafone - High, Three - High, O2 - High
-
Property Features
- A Well Presented Two Bedroom Stone Terrace
- Sold With No Onward Chain
- Allocated Off Road Parking To Rear
- Modern Fitted Dining Kitchen
- Modern Three piece bathroom suite with shower above
- Gas central heated & fully double glazed
- EPC Rating - D
- Close to all local amenities and excellent road links to Bury town centre
- South facing back yard
- Viewing highly recommended and is strictly by appointment only
Ground Floor
Entrance Vestibule
Composite double glazed entrance door leading into the porch.Lounge
4.3m x 4.6m (14'1" x 15'1") UPVC double glazed front window, electric fire with surround, ceiling light, radiator, TV point.Dining Kitchen
4.3m x 3.4m (max) (14'1" x 11'2") Modern pale grey high gloss base and wall units, integrated oven and hob with stylish extractor hood. Worktops & tiling to compliment, molded sink, UPVC double glazed rear window, UPVC door, vinyl flooring and radiator.First Floor
Landing
Ceiling point.Bedroom One
3.9m x 3.8m (13'0" x 12'6") UPVC double glazed front window, ceiling light, radiator.Bedroom Two
2.8m x 2.4m (9'2" x 7'9") UPVC double glazed rear window, ceiling light, radiator.Bathroom
1.3m x 3.4m (4'3" x 11'2") Modern fully tiled bathroom comprising of bath with shower over, glass screen, WC, wash basin in vanity unit, chrome towel radiator, fitted shelving area and UPVC double glazed rear window.Outside
Yard & Parking
Low maintenance pebbled garden to front and paved rear garden with double gates for off road parking. -
Quick Mortgage Calculator
Use our quick and easy mortgage calculator below to work out your proposed monthly payments
Related Properties
Our Valuation
How much is your home worth? Enter some details for your free onscreen valuation.
Start Now