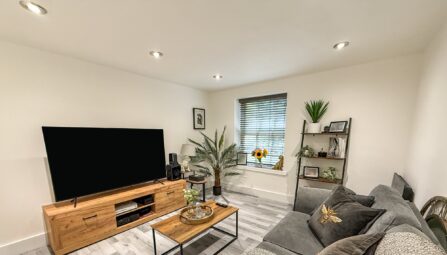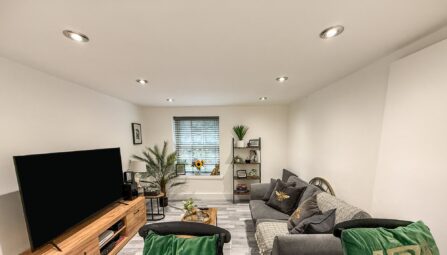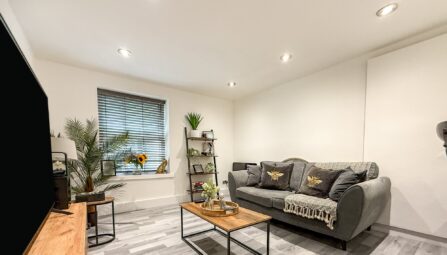Bury Road, Edenfield, Ramsbottom
Bury, BL0 0ET
** OPEN PLAN LIVING ** LARGE DOUBLE BEDROOM ** A charming, stone-fronted mid-terrace cottage, ideally situated within walking distance of Edenfield and offering excellent access to motorway links. The accommodation briefly comprises an open-plan fitted kitchen and a spacious lounge to the ground floor. To the first floor, there’s a generous double bedroom, a landing area, and a contemporary three-piece shower room. The property benefits from gas central heating, uPVC double glazing, and attractive open views to the front. Externally, there’s a beautifully maintained front cottage garden, adding to the property’s kerb appeal. This delightful home would make an ideal purchase for first-time buyers eager to step onto the property ladder, or for buy-to-let investors seeking a well-located addition to their portfolio. Early viewing is highly recommended and strictly by appointment only via our Ramsbottom office.
Tenure: Freehold
Local Authority/Council Tax
Rossendale Council: A Annual Amount:£1613.71Approx.
Flood Risk: Very Low
Broadband availability
Superfast: Download: 1000Mbps Upload: 1000Mbps
Mobile Coverage
EE - Limited, Vodafone - Limited, Three - Likely, O2 - Limited
-
Property Features
- Well Presented, One Bedroom, Mid Stone Terrace Cottage
- Bright & Airy Accommodation
- Spacious Open Plan Lounge
- Modern Open Plan Kitchen
- Gas Central Heating & Double Glazing Throughout
- Close To Popular Local Schools & Motorway Links
- Modern Three Piece Shower Room
- Highly Sort After Location & Walking Distance to Ramsbottom Town Centre
- Front Garden
- Viewing highly recommended and is strictly by appointment only
Ground Floor
Open Plan Lounge
UPVC double glazed front door, radiators, laminate flooring, TV point and stairs leading to the first floor landing.Open Plan Kitchen
Wall and base units with complementary worksurface, single bowl sink unit with drainer, four ring gas hob with extractor unit above, electric oven, plumbed for washing machine and dishwasher, part tiled walls, ceiling points and UPVC double glazed side window.First Floor
Landing
Ceiling point.Bedroom One
UPVC double glazed front and side windows, Velux window, radiator, TV point and ceiling point.Shower Room
Three-piece white suite comprising of a shower unit, wash hand basin, low level WC, part tiled walls, radiator, extractor unit, ceiling point and UPVC double glazed side window.Outside
Front Garden
Gated access leading to a stone path, borders and shrubs. External lighting. -
Quick Mortgage Calculator
Use our quick and easy mortgage calculator below to work out your proposed monthly payments
Related Properties
Our Valuation
How much is your home worth? Enter some details for your free onscreen valuation.
Start Now

