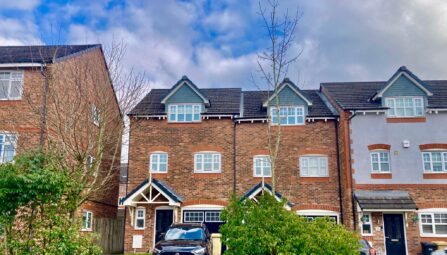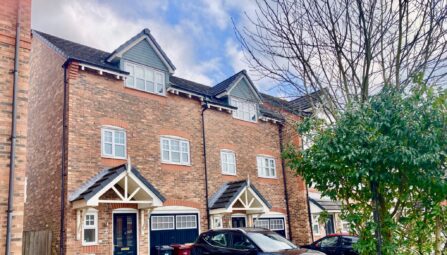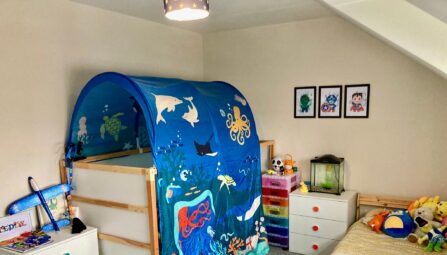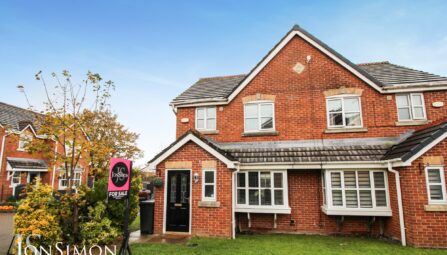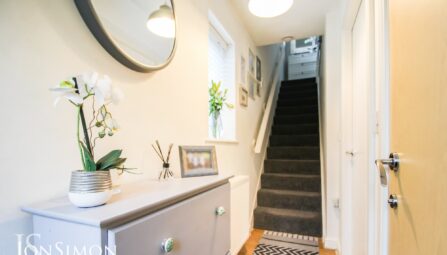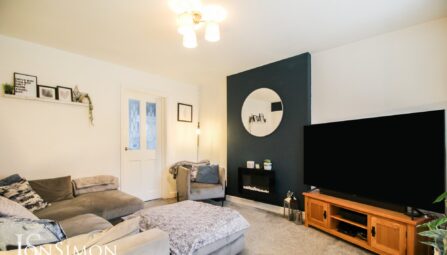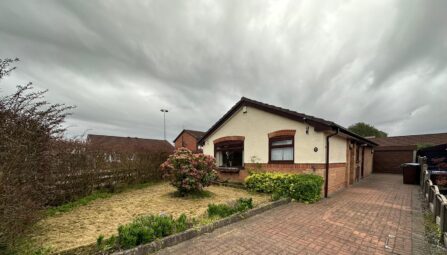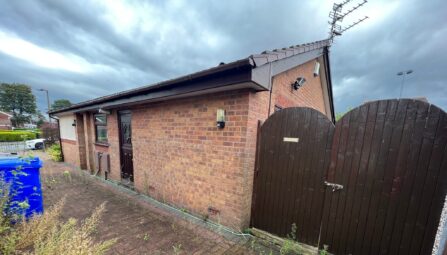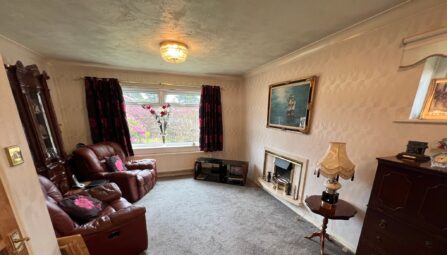Butler Street, Ramsbottom
Bury, BL0 9PG
** OFF ROAD PARKING - GARAGE ** LARGE PLOT ** TWO SPACIOUS RECEPTION ROOMS ** MUST SEE PROPERTY ** SOLD WITH NO ONWARD CHAIN ** Butler Street, Ramsbottom is a well presented, traditionally built, three bedroom bay fronted mid terrace located on this popular street, enjoying views to Holcombe Hill/Peel Tower at the rear and having a large westerly facing rear garden and off road parking incorporating of a detached garage. The house is within walking distance to local schools and Ramsbottom and Holcombe Brook centres and a short drive to the motorway networks. The property has the usual benefits of gas fired central heating and is fully double glazed. The accommodation briefly comprises; entrance hallway with stairs to the first floor, bright living room, separate dining room, kitchen, first floor, three bedrooms and four piece bathroom. Outside there is beautiful garden forecourt and to the rear is a large well maintained garden with flagged patio area. Viewing is highly recommended and is strictly by appointment only via our Ramsbottom office.
-
Property Features
- A deceptively large, three bedroom bay fronted family home
- Situated on large plot with garage
- Spacious Lounge & Dining room
- Entrance Hallway
- Fully fitted kitchen
- Four piece bathroom suite
- Well maintained front and rear gardens
- Views of Holcombe Hill & Peel Tower
- Situated in the popular village of Ramsbottom
- EPC Rating - C
- Sold with no onward chain
- Close to local amenities and transport links within the catchment area for the best local schools, perfect for families
- Viewing is highly recommended on this property and is strictly by appointment only
Ground Floor
Entrance Hallway
Double glazed composite front door and UPVC double glazed front window, radiator, understairs cupboard, ceiling point and stairs leading to the first floor landing.Lounge
UPVC double glazed bay fronted window, radiator, TV point, ceiling coving and ceiling point.Dining Room
UPVC double glazed rear window, radiator, ceiling coving and ceiling point.Kitchen
A range of wall and base units with complimentary worksurface, single bowl sink unit with drainer, plumbed for washing machine, part tiled walls, ceiling point, UPVC double glazed back door and window,, gas cooker with four ring gas hob and storage area under the stairs.First Floor
Landing
Loft access and ceiling point.Bedroom One
UPVC double glazed front window, radiator and ceiling point.Bedroom Two
UPVC double glazed rear window, radiator and ceiling point.Bedroom Three
UPVC double glazed front window and ceiling point.Family Bathroom
A four piece white bathroom suite, comprising of a roll top freestanding bath with mixer taps, low-level WC, walk-in shower unit, wash hand basin, chrome towel radiator, fully tiled walls, ceiling points and UPVC double glazed rear window.Outside
Garage
A single detached garage with double doors and rear window.Gardens
Front: Flagged pathway, lawn area with borders and shrubs, gated access to the front.
Rear: Flagged patio area, lawn area, well established borders and shrubs, flagged path, fence panels surround and gated access to the rear. Brick built outhouse with boiler. -
Quick Mortgage Calculator
Use our quick and easy mortgage calculator below to work out your proposed monthly payments
Related Properties
Our Valuation
How much is your home worth? Enter some details for your free onscreen valuation.
Start Now