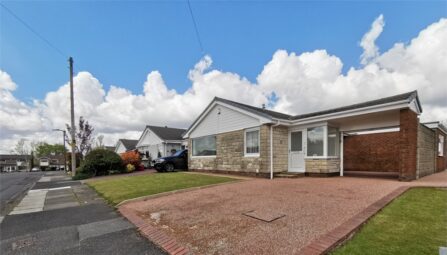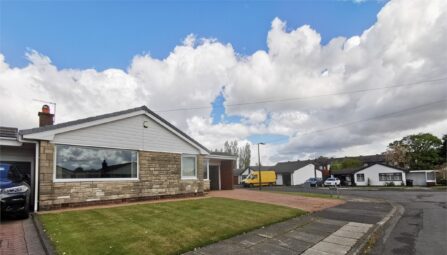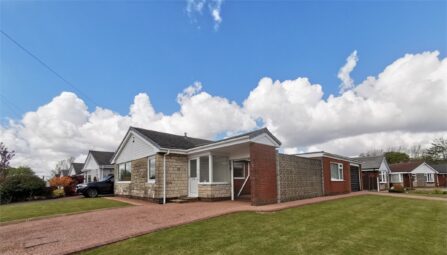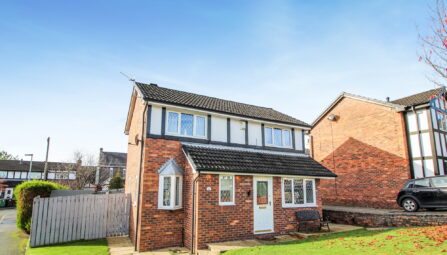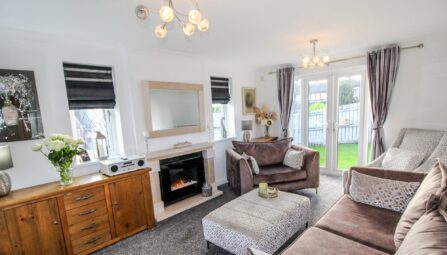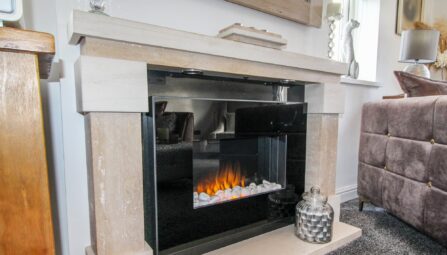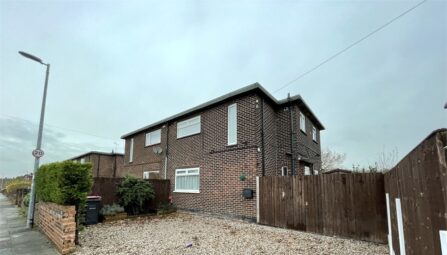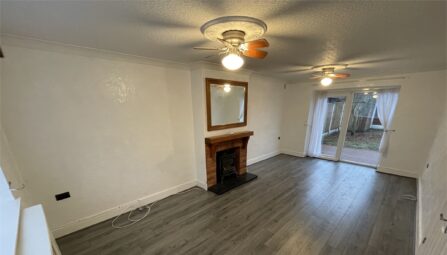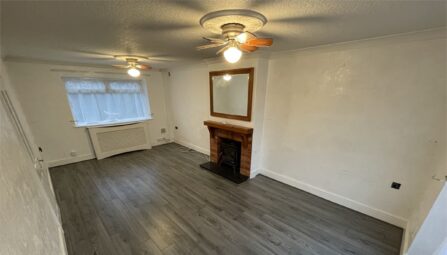Campbell Close, Walshaw
Bury, BL8 3BB
** AVAILABLE IMMEDIATELY ** LARGE DRIVEWAY WITH DOUBLE GATES ** MODERN KITCHEN & BATHROOM ** A modern, three bedroom semi detached house occupying a prime position on the fringe of this small, rapidly maturing residential development, Immaculately presented and tastefully decorated throughout to provide a pleasant family accommodation situated within half a mile of Tottington Village centre and it's amenities. Positioned within the catchment area for an excellent primary school, properties of this caliber do not often come onto the rental market. Benefitting from large driveway for parking and lawned gardens to the front and rear with attractive patio area, the property is fully UPVC double glazed and has gas central heating. Briefly, the accommodation comprises of an entrance hallway, one large open plan reception room, open plan dining kitchen. To the first floor, there are three bedrooms and a modern three piece family bathroom. Viewing is highly recommended and strictly by appointment only via our Ramsbottom office.
Location: Located just off Hall street and approached by vehicle via Pennington Street.
Deposit: £1395
-
Property Features
- Well presented three bedroom semi-detached family home
- Open Plan Modern Dining Kitchen & Living Room
- Modern Three piece bathroom suite with shower above
- Large driveway for several cars to the rear with double gates
- Ideal family home situated close to Tottington Village
- Garden with patio area to the rear & front garden
- Gas central heated & fully double glazed
- Available Immediately
- EPC Rating - D
- Viewing highly recommended and strictly by appointment only
Ground Floor
Entrance Hallway
Double glazed side door, ceiling point and storage cupboard under the stairs.Lounge
2 UPVC double glazed front windows, radiator, tiled floor, TV point, ceiling spotlights and stairs leading to the first floor landing.Dining Kitchen
Modern range of wall and base units with complementary worksurfaces, single bowl sink unit with drainer, four ring in gas hob with extractor unit above, integrated fridge, freezer, dishwasher, ceiling spotlights, UPVC door glazed rear window and UPVC double glazed French patio doors.First Floor
Landing
Ceiling point and loft access.Bedroom One
UPVC double glazed front window, radiator and ceiling spotlights.Bedroom Two
UPVC double glazed rear window, radiator and ceiling spotlights.Bedroom Three
UPVC double glazed rear window, radiator and ceiling spotlights.Family Bathroom
A modern three-piece white bathroom suite comprising of a panel bath with mixer tap, shower above, glass shower screen, wash hand basin, low-level WC, radiator, part tiled walls, ceiling spotlights and UPVC double glazed front window.Outside
Gardens & Parking
Front: Lawn area with flagged pathway.
Rear: A tiled paved patio area with pergola, lawn area, borders and shrubs and tarmac driveway for several cars leading up to wooden double gates. -
Rent Affordability Calculator
Use our quick and easy mortgage calculator below to work out your proposed monthly payments
Related Properties
Our Valuation
How much is your home worth? Enter some details for your free onscreen valuation.
Start Now