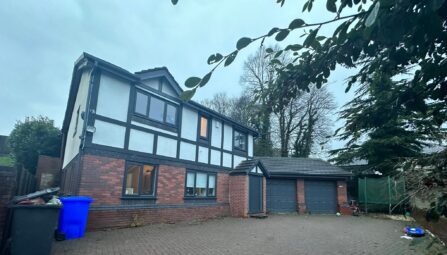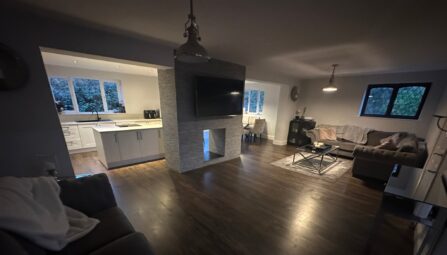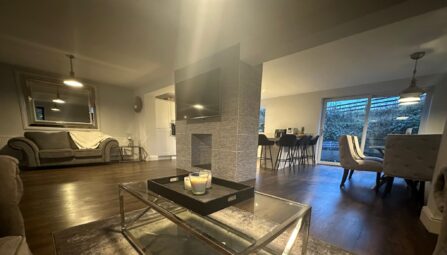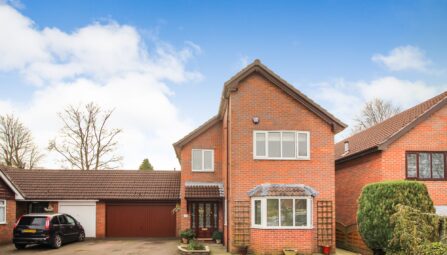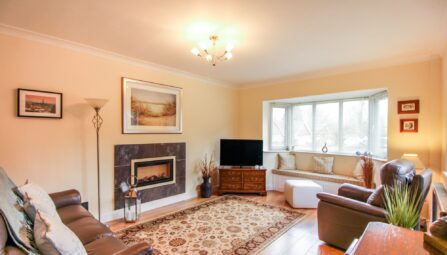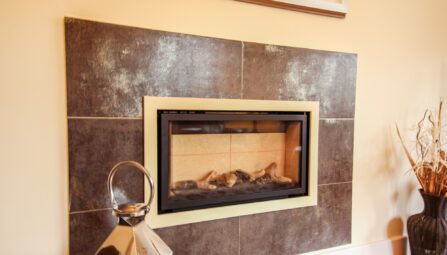Elton Vale Road, Elton
Bury, BL8 2RZ
*** WOW *** MUST SEE PROPERTY *** STUNNING INTERIOR *** A unique period property presented to a very high standard, located in a fantastic hidden spot off Elton Vale Road, positioned close to Ainsworth Road with many amenities including Elton Vale Sports Club and popular primary schools. These type of properties rarely come onto the market and therefore your early viewing is essential. The property dates back to the 1700’s and offers many original features as well as having a stunning modern twist. In brief the accommodation comprises: Entrance Porch/Utility Room, spacious lounge, open plan family room and dining room with lovely views over garden, large Farmhouse style breakfast kitchen with integrated appliances, three double bedrooms, master bedroom and double doors to the conservatory with views over the rear garden, superb four piece family bathroom and separate wc. Private large double driveway being secured by electronic gates. Detached outbuilding is self contained and can be used for a variety of purposes, office, gymnasium or play room. Beautifully presented landscaped gardens which is private with patio areas, laid to lawn and a Victorian lamp post, perfect for outside entertaining. Viewing is highly recommended and is strictly by appointment only.
-
Property Features
- Outstanding 18th century three double bedroom residence
- Original features
- Four separate reception rooms
- Modern fully fitted dining kitchen
- Well established rear garden with patio areas
- Gated, secure grounds with private driveway
- Spacious lounge, family & dining room
- Front porch /utility and inner hallway
- External utility room and storage room
- Stunning family bathroom suite & guest wc
- Detached out building
- Fully double glazed and gas central heating
- Close proximity to excellent schools such as Bury Grammar and Bolton School
- Accompanied viewing is strictly by appointment and is essential to experience this majestic property
Ground Floor
Front Porch/Utility Room
Front door and UPVC double glazed front window, plumbed for washing machine, boiler, tiled flooring and ceiling point.Lounge
UPVC double glazed front, rear and side windows, radiators, electric fire with feature surround, TV point and ceiling points.Family Room
A feature log burner with stone surround, solid wood flooring, radiator, ceiling beam, wall lights and ceiling point.Dining Room
UPVC double glazed French patio doors, UPVC double glazed side and rear windows, bespoke wooden shutters, solid wood flooring, ceiling beams, ceiling point and feature radiator.Dining Kitchen
The large ‘farmhouse’ style breakfast kitchen is in keeping with the style of the property. Superb range of wall and base units with matching breakfast central island with storage, inset sink unit, integrated dishwasher and fridge, space for a range cooker, wood worktops, inset bookshelf, double radiator, part tiled walls, tiled flooring, UPVC double glazed window to the front.Inner Hallway
Oak and glass stairs case leading to the first floor landing. Solid wood flooring, ceiling point and small bay window.First Floor
Landing
Loft access, ceiling points and UPVC double glazed window.Master Bedroom
UPVC double glazed French patio doors and window, fitted wardrobes, radiator and ceiling points.Additonal Sitting Room/Conservatory
UPVC double glazed windows, TV point, radiators and wall lights.Bedroom Two
UPVC double glazed rear window, radiator and ceiling point.Bedroom Three
UPVC double glazed front window, radiator, ceiling beams and ceiling point.Family Bathroom
The family bathroom is a stunning four piece white suite, comprising of a free standing bath with mixer taps, vanity wash hand basin, low level w/c, and walk in shower cubicle. feature radiator, tiled flooring and walls, ceiling spot lights and UPVC double glazed window to the side.Guest WC
The separate wc has a modern two piece white suite with wash hand basin, low level wc, radiator and UPVC double glazed window to the front.Outside
Office/Bedroom
UPVC double glazed windows, electric wall heater, power points and ceiling points.Gym
UPVC double glazed door, ceiling point and power points.Garden
Front: The property has a double remote control electronic gates opening into a large driveway providing ample secure parking.
Rear: The beautifully presented landscaped garden to the rear is private via trees and hedges. Well stocked with a mixture of plants, trees and shrubs, lawned section and a block paved patio area, ideal for outside entertaining. -
Quick Mortgage Calculator
Use our quick and easy mortgage calculator below to work out your proposed monthly payments
Related Properties
Our Valuation
How much is your home worth? Enter some details for your free onscreen valuation.
Start Now