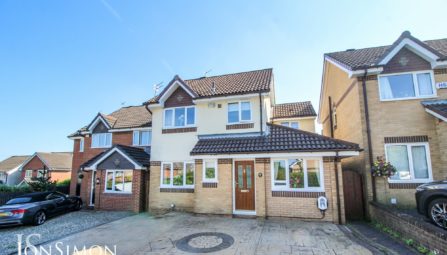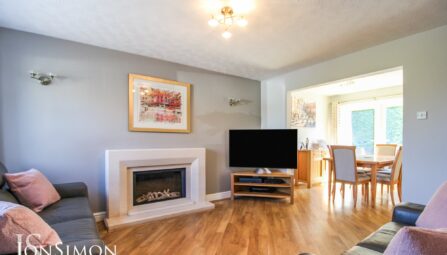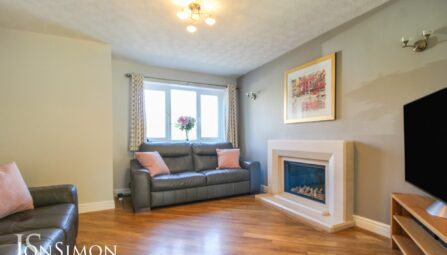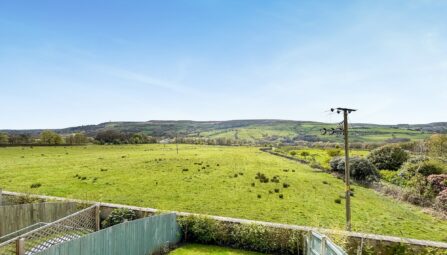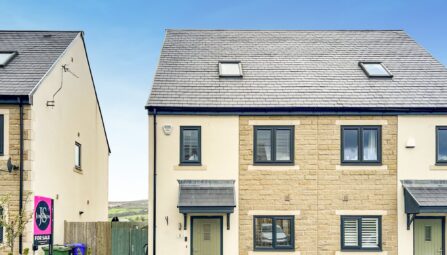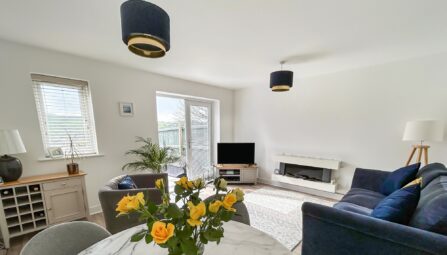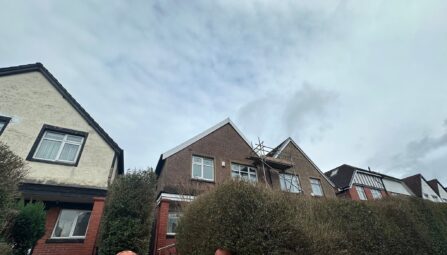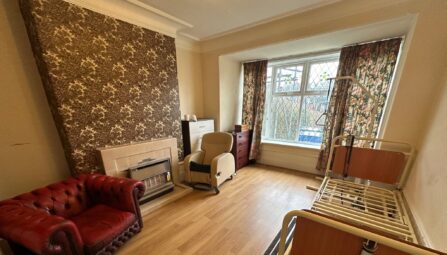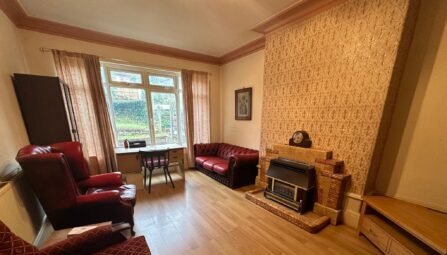Engel Close, Ramsbottom
Bury, BL0 9XU
** STUNNING OPEN PLAN DINING KITCHEN & SITTING ROOM ** BEAUTIFUL GARDEN ** CUL-DE-SAC LOCATION ** MUEST SEE!! ** Extended and beautifully presented three storey end town house occupying a large plot at the head of a cul-de-sac on this Persimmon Homes development and situated in the heart of Ramsbottom village. Located within Woodhey High school catchment area and close proximity to three good primary schools. The property offers space that the modern growing family needs and benefits from modern fixture & fittings with tasteful décor throughout. The spacious accommodation is over three floors with a fantastic open plan kitchen and extended family/dining area, guest wc and a door to the integral garage. To the first floor you will find a light and airy lounge and master bedroom with modern en-suite. The second floor has three further well presented bedrooms and a modern family bathroom. Well presented rear garden with decked patio area, to the front there is a tarmac driveway providing off road parking and leading to the garage. Viewing is highly recommended on this beautifully presented family home and is strictly by appointment only.
-
Property Features
- A four bedroom modern attractive end mews
- Superb extension to the rear
- Entrance hallway & guest WC
- Modern fixture & fittings with tasteful décor
- Spacious lounge on the first floor
- Superb open plan dining kitchen
- Small select development just off Bolton Road West
- Split over three floors
- Modern en-suite shower room & Three piece family bathroom
- EPC Rating - C
- Tarmac driveway & Single garage
- A well maintained low maintenance garden to the rear
- Viewing highly recommended and is strictly by appointment only
Ground Floor
Entrance Hallway
Laminate wood flooring, access to garage, stairs case leading to the first floor.Downstairs WC
A two piece white suite comprising of low level WC, pedestal wash hand basin, tiled floor.Open Plan Dining Kitchen
4.60m x 3.25m (15' 1" x 10' 8") A modern range of wall and base units with complimentary work surfaces incorporating a single drainer sink unit, integrated oven, gas hob with extractor canopy over, integrated fridge and dishwasher, splash back tiling to compliment, laminate wood flooring, power points, ceiling point, open plan through to:Open Plan Sitting Room
3.95m x 2.52m (13' x 8' 3") UPVC double glazed Bi-Folding doors leading out onto the rear enclosed low maintenance garden, laminate wood flooring, power points.First Floor
Landing
Spindled balustrade.Lounge
4.56m x 3.47m (15' x 11' 5") Rear facing UPVC double glazed windows, power points, radiator, TV point, ceiling point.Bedroom One
3.98m x 2.73m (13' 1" x 8' 11") Front facing UPVC double glazed window, power points, radiator, ceiling point, fitted bedroom furniture.En Suite Shower Room
1.64m x 1.57m (5' 5" x 5' 2") Modern three piece white suite comprising of low level WC, pedestal wash hand basin, splash back tiling to compliment, radiator, ceiling point. UPVC double glazed front window.Second Floor
Landing
Spindled balustrade, loft access.Bedroom Two
4.26m x 2.51m (14' x 8' 3") UPVC double glazed window, power points, radiator, ceiling point.Bedroom Three
3.23m x 2.51m (10' 7" x 8' 3") UPVC double glazed window, power points, radiator, ceiling point, fitted wardrobes.Bedroom Four
2.31m x 2.01m (7' 7" x 6' 7") UPVC double glazed window, power points, radiator, ceiling point.Family Bathroom
2.52m x 1.99m (8' 3" x 6' 6") UPVC double glazed window, modern three piece white suite comprising of low level WC, pedestal wash hand basin, panelled bath with shower fitment over, splash back tiling to compliment, wall mounted heated towel rail, cupboard housing tank, ceiling point.Outside
Garage
Single garage with manual up and over door.Gardens
Front - Tarmac driveway providing off road parking for several vehicles.
Rear - Flagged path with complimentary shrubs and borders, lawn area, decked patio area and outdoor lights. -
Quick Mortgage Calculator
Use our quick and easy mortgage calculator below to work out your proposed monthly payments
Related Properties
Our Valuation
How much is your home worth? Enter some details for your free onscreen valuation.
Start Now