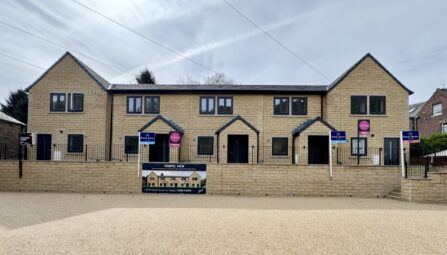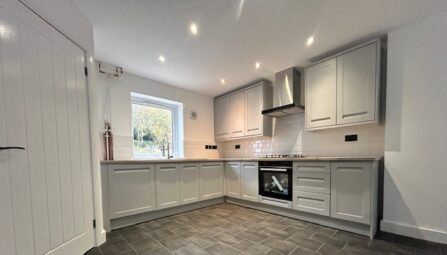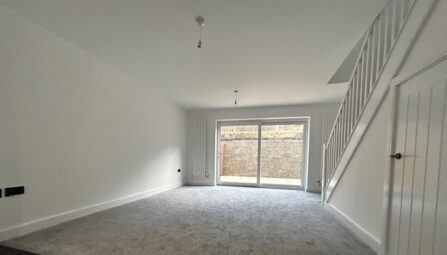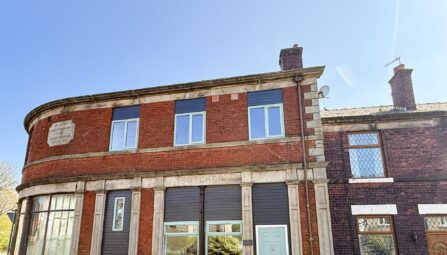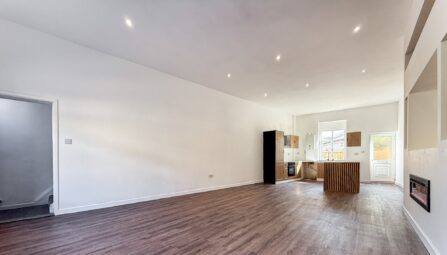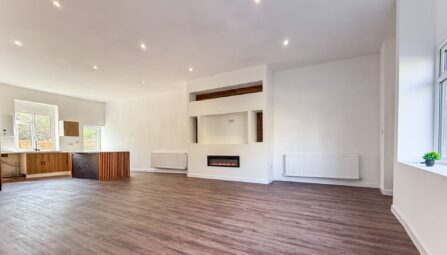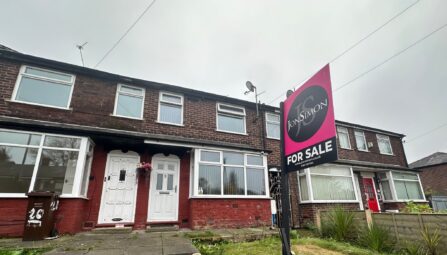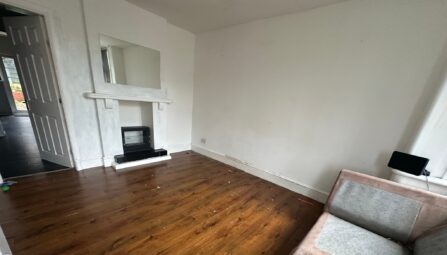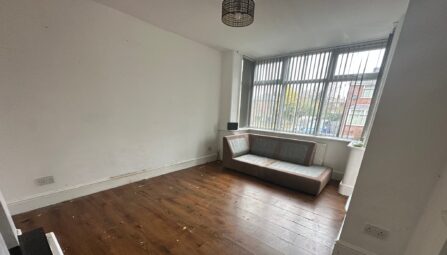Fairfield Avenue, Waterfoot
Rossendale, BB4 9TH
** STUNNING INTERIOR ** SOLD WITH NO ONWARD CHAIN ** LARGE REAR GARDEN & NEW DRIVEWAY ** Fully modernised throughout, this three bedroom stone semi detached family home will not fail to impress. Immaculately presented throughout and finished modern neutral tones. This is not one to be missed. Situated in a popular and convenient location within easy reach of most amenities. Highly regarded primary and secondary schools, are within walking distance, there are a range of shops, bars and restaurants within easy reach and transport links are good. There's also a popular park just a short walk away. The accommodation is immaculately presented throughout, and briefly comprises: Ground floor there is a entrance hallway, guest wc, spacious lounge with inset fireplace and a fantastic modern open plan fitted dining kitchen and sitting room. To the first floor, there are three double bedrooms plus a modern three-piece white family bathroom. Outside is a landscaped rear garden with two large patio areas ideal for children and outdoor living. To the front is two large newly laid concrete driveways providing ample off road parking. Viewing is highly recommended and is strictly by appointment only via our Ramsbottom office.
-
Property Features
- EXTREMELY SPACIOUS 3 BEDROOMED SEMI DEATACHED FAMILY HOME
- SOLD WITH NO ONWARD CHAIN
- BRAND NEW OPEN PLAN FITTED DINING KITCHEN & SITTING ROOM
- FULLY RENOVATED TO A HIGH STANDARD
- SPACIOUS LOUNGE
- NEW CARPETS / FLOORING THROUGHOUT
- LARGE REAR GARDEN & TWO LARGE PATIO AREAS
- THREE PIECE WHITE BATHROOM SUITE
- BRAND NEW DRIVEWAYS FOR AMPLE OFF ROAD PARKING
- EPC Rating - D
- FREEHOLD PROPERTY
- VIEWING IS HIGHLY RECOMMENDED & STRICTLY BY APPOINTMENT ONLY
Ground Floor
Hallway
UPVC double glazed front door, radiator, under stairs, storage cupboard housing the meters, ceiling point and stairs leading to the first floor landing.Guest WC
1.49m x 0.89m (4' 11" x 2' 11") A two piece white comprising of a low-level WC, wash hand basin, part tiled walls, ceiling point and UPVC double glazed front window.Lounge
3.30m x 3.04m (10' 10" x 10' 0") UPVC double glazed front window, radiator, inset feature fireplace and ceiling point.Open Plan Dining kitchen & Sitting Room
7.32m x 3.66m (24' 0" x 12' 0") A modern fitted kitchen with wall and base units, complementing worksurfaces, four ring electric hob, electric oven with extract unit above, single bowl sink unit with drainer, plumbing for washing machine, part tiled walls, ceiling spotlights, breakfast bar, radiators, ceiling point, combi boiler, UPVC double glazed rear windows and UPVC double glazed back door.First Floor
Landing
UPVC double glazed front window, loft access and ceiling pointBedroom One
4.54m x 3.69m (14' 11" x 12' 1") UPVC double glazed rear windows, radiator, cast-iron feature fireplace and ceiling point.Bedroom Two
3.26m x 3.02m (10' 8" x 9' 11") UPVC double glazed front window, radiator, storage cupboard and ceiling point.Bedroom Three
2.71m x 2.75m (8' 11" x 9' 0") UPVC double glazed rear window, radiator and ceiling point.Family Bathroom
2.41m x 1.82m (7' 11" x 6' 0") Three-piece white bathroom suite, comprising of a corner bath with mixer taps, shower above, low-level WC, wash hand basin, chrome effect towel, radiator, ceiling fan, ceiling point and UPVC double glazed front window.Outside
Gardens & Parking
Front: Two large concrete press driveways for ample off-road parking, fence panel surround and low maintenance pebbled borders.
Rear: A large concrete paved patio areas, large lawn area, fence panel surround and access down the side. -
Quick Mortgage Calculator
Use our quick and easy mortgage calculator below to work out your proposed monthly payments
Related Properties
Our Valuation
How much is your home worth? Enter some details for your free onscreen valuation.
Start Now