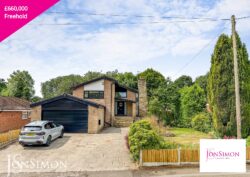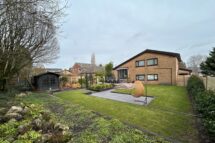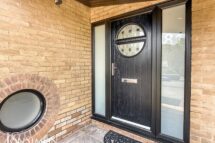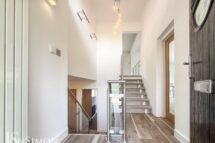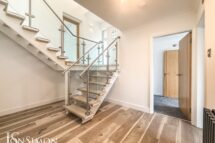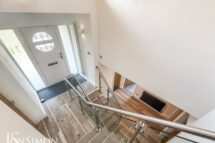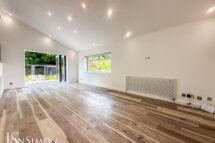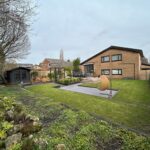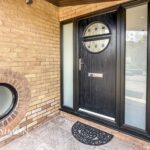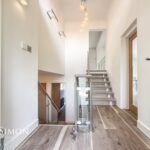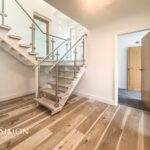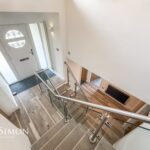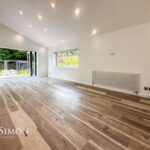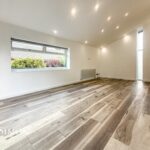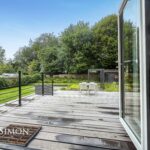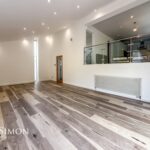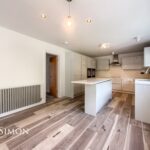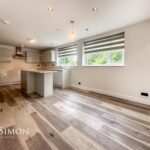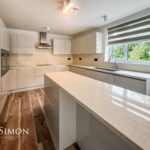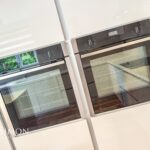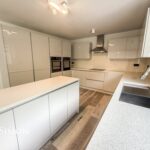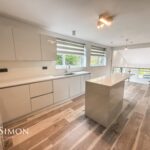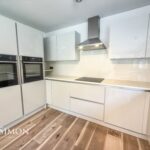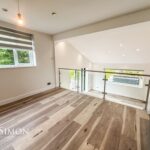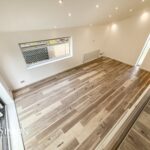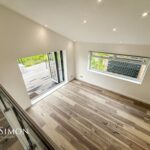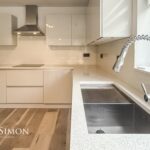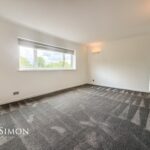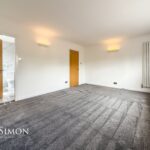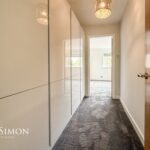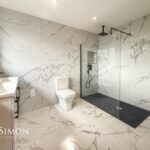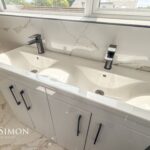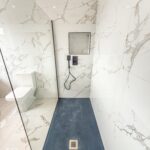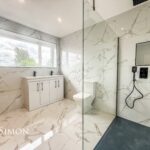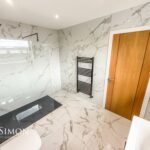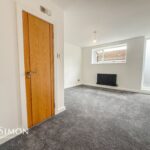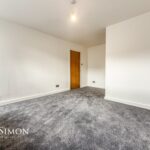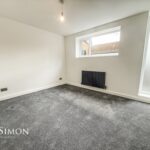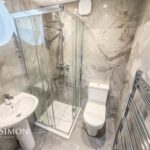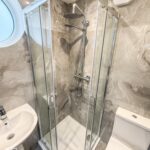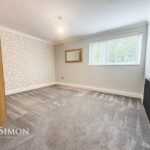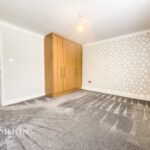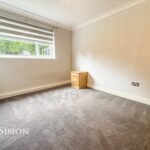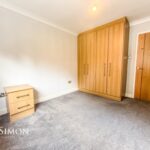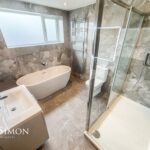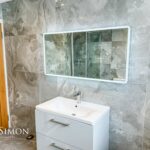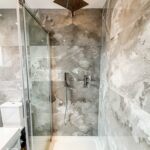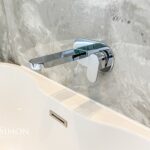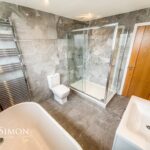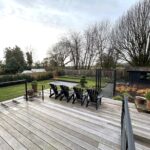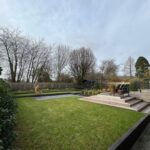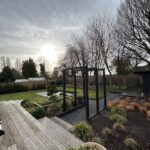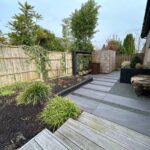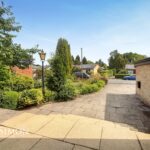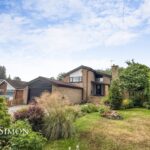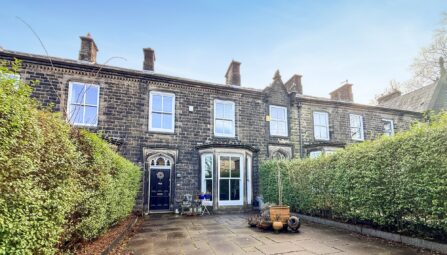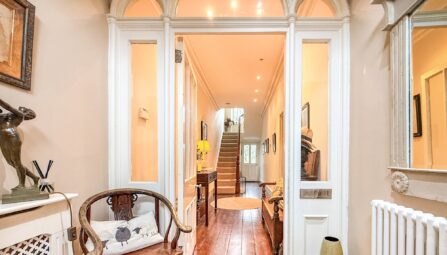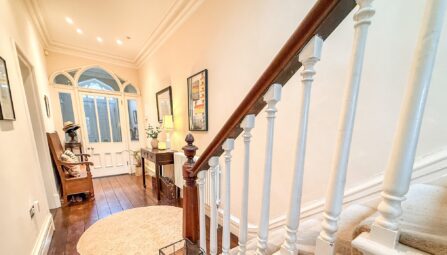Haig Road, Elton
Bury, BL8 2LG
** A LARGE PRESTIGIOUS FOUR BEDROOMED DETACHED PROPERTY LOCATED IN ONE OF THE MOST SOUGHT AFTER AREAS OF BURY ** SOLD WITH NO CHAIN ** STUNNING REAR GARDEN WHICH IS NOT OVERLOOKED ** BRAND NEW EN-SUITE SHOWER ROOMS & FAMILY BATHROOM ** MUST SEEE! ** This exceptional home, originally built in the early 1970s, has been fully refurbished and thoughtfully modernised throughout. A highly individual, split-level FREEHOLD detached residence, it occupies a discreet position on Haig Road, Bury — offering convenient access to Bury town centre while enjoying a private setting backing onto the playing fields of Westbury Sports Club. Haig Road is well known for its generously sized gardens, and number 81 is no exception. Set well back from the road, the property sits centrally within its substantial plot. The current owners deserve recognition for their style and vision, creating a contemporary feel throughout the home with intelligent use of space. The rear gardens were completely redesigned in 2022, now showcasing an inspired Japanese-themed layout. The accommodation benefits from gas central heating and UPVC double glazing, and briefly comprises: an impressive entrance hallway with stairs rising to the kitchen and descending to the bedrooms, a spacious lounge with bi-folding doors, a stunning galleried dining kitchen, a main bedroom with a walk-in wardrobe and a brand-new four-piece en-suite shower room. The lower hallway leads to three further fitted bedrooms, including a second bedroom with a newly fitted en-suite shower room, and a superb, brand-new four-piece family bathroom. The double garage, featuring a remotely operated up-and-over door, is conveniently accessed from the side of the property. Viewings are highly recommended and strictly by appointment through our Ramsbottom office.
Tenure: Freehold
Local Authority/Council Tax
Bury Council: F Annual Amount: £3487.72 Approx.
Flood Risk: Very Low
Broadband availability
Superfast: Download: 1800Mbps Upload: 220Mbps
Mobile Coverage
EE - None, Vodafone - Likely, Three - Limited, O2 - Likely
-
Property Features
- BESPOKE DETACHED PROPERTY
- SPLIT LEVEL DESIGN
- PROFESSIONALLY REMODELLED REAR GARDENS IN JAPANESE THEME
- GREAT SIZED PLOT WITH PRIVACY TO REAR
- FOUR DOUBLE BEDROOMS
- BRAND NEW EN-SUITE SHOWER ROOMS & FAMILY BATHROOM
- SOLD WITH NO CHAIN
- GALLERIED KITCHEN OVERLOOKING LOUNGE
- DOUBLE GARAGING & EXPANSIVE DRIVEWAY
- ELECTRIC CHARGING POINT
- VIEWING HIGHLY RECOMMENDED AND STRICTLY BY APPOINTMENT VIA OUR RAMSBOTTOM OFFICE
Ground Floor
Entrance Hallway
Glazed balustrade and stairs up to kitchen and down to the main bedrooms.Lounge
7.2m x 4m (23'7" x 13'1") - Impressive room with full height ceiling and glazed balustrade separating the galleried kitchen. Bi-folding doors leading onto the rear decking. Karndean flooring and stone chimney breast housing a pebble effect electric fire.Kitchen/Diner
7.1m x 3.4m (23'3" x 11'1") - Comprehensive range of wall & base units including a central island in gloss grey with complementary quartz worktops & splash backs incorporating a stainless steel sink unit with flexi mixer tap. Range of built in appliances by Neff to include ceramic hob, double oven, extraction system. Integrated fridge, freezer, dishwasher and washing machine. LED lighting. Window overlooking the rear gardens.Inner Hallway/Walk-in Wardrobe
With built-in storage to match the kitchen.Bedroom One
4.8m x 3.5m (15'8" x 11'5") - Window to the front and side.En-Suite Shower Room
2.6m x 2.5m (8'6" x 8'2") - A brand new four piece white suite comprising of a large walk-in shower unit, low level w/c, two wash hand basin with storage cupboards below, radiator, fully tiled walls and flooring, ceiling spotlights and window to the side.Lower Hallway
Providing access to the principal bedrooms and bathroom.Bedroom Two
4.3m x 3m (14'1" x 9'10") - Window to the side.En-Suite Shower Room
Brand new three piece en suite shower room comprising: a low flush w.c., vanity unit wash hand basin and shower cubicle with thermostatic shower. LED lighting.Bedroom Three
4m x 3.5m (13'1" x 11'5") - With built in wardrobes and window to the rear overlooking the gardens.Bedroom Four
3.4m x 2.8m (11'1" x 9'2") - Window to the rear overlooking the gardens, fitted wardrobes.Family Bathroom
Sumptuous four piece suite in white comprising: a low flush w.c., wash hand basin, panelled bath with 'waterfall' taps and separate shower cubicle with thermostatic shower rainstorm shower. Window to the side.Outside
Garage
With remotely operated up and over door, Wall mounted gas central heating boiler and hot water system, power and light.Gardens
The property is more or less centrally located in the plot and consequently is well set back from the road. There is a fabulous sized driveway providing on site parking for 5 or 6 cars, leading to the attached double garage.. The front gardens are laid to lawn with establish traditional borders. To the rear the gardens have been professionally re designed in a Japanese theme. There is a beautiful hardwood decked area with steps leading down to the lawns and further patio area. The gardens wrap round to the side and there is a clever use of space with a wall of potted plants and hideaway bin store. At the rear of the garden there is a timber summerhouse. The rear of the property is not overlooked and backs onto Westbury Sport Club playing fields. -
-
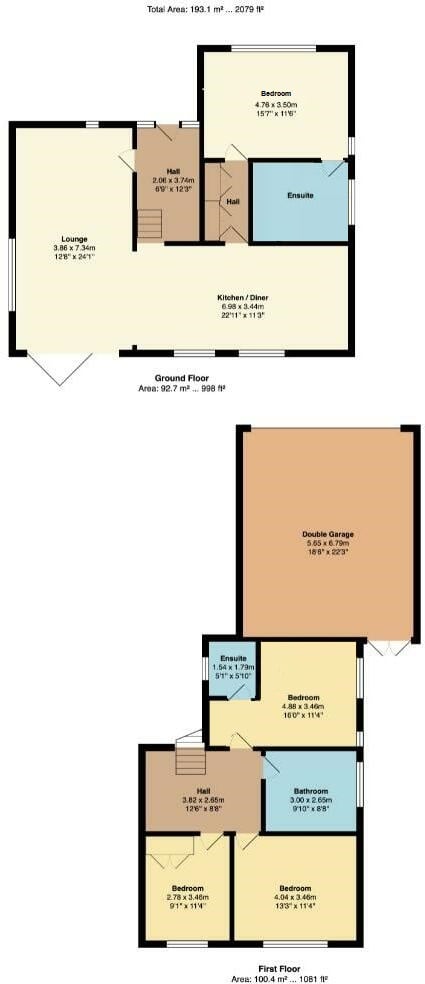
-
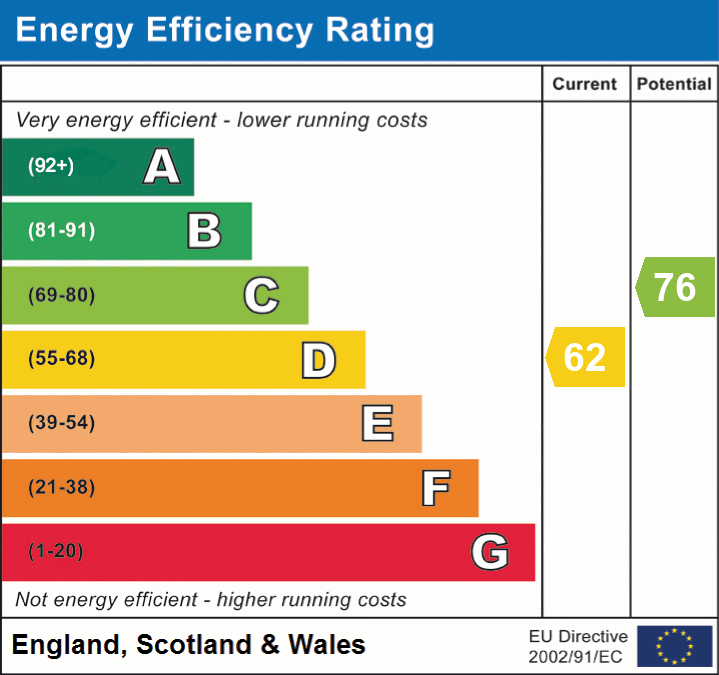
Quick Mortgage Calculator
Use our quick and easy mortgage calculator below to work out your proposed monthly payments
Related Properties
Our Valuation
How much is your home worth? Enter some details for your free onscreen valuation.
Start Now