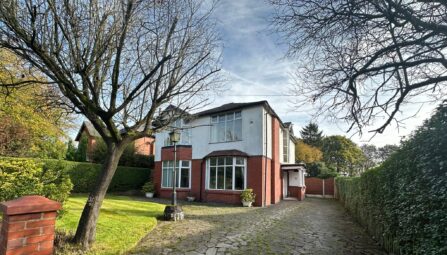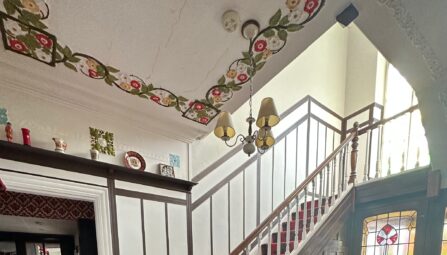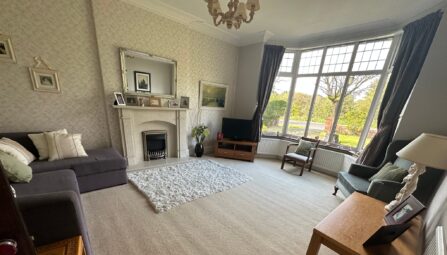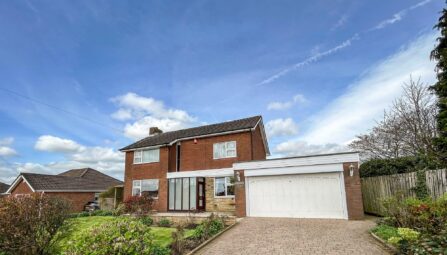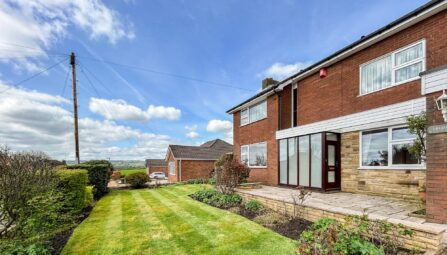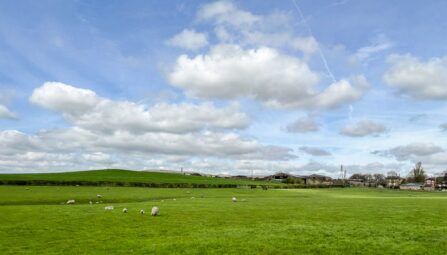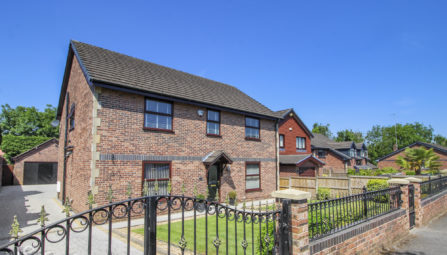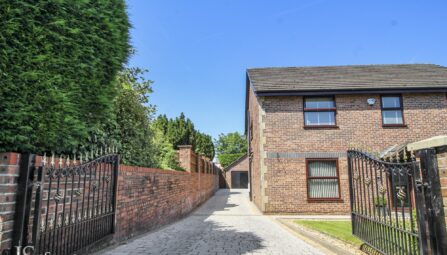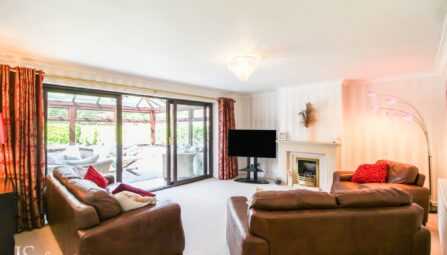Herevale Hall Drive, Ramsbottom
Bury, BL0 9RF
** SOUGHT AFTER LOCATION ** A INDIVIDUALLAY BUILT FOUR BEDROOM DETACHED FAMILY HOME ** FREEHOLD PROPERTY ** STUNNING REAR GARDEN WITH SEPARATE DESIGN STUDIO ** Herevale Hall Drive is a stunningly presented and substantial, four bedroom family home set on this popular and desirable residential development in the heart of Ramsbottom. Positioned at the head of a cul de sac with just two other homes on a quiet and exclusive private road on an enviable plot with large gardens and grounds to both front, side and rear. The house has been immaculately presented by the current owners and ideally suited to a growing family looking to up size. With a tasteful interior style, complimented by muted neutral tones, the property is a credit to its current occupants. The gardens are the work of our vendors over the last quarter century and they are to be commended on their design and planning not to mention the array and variety of mature trees, greenhouse, lodge cabin, wooden shed, pond and shrubs. In the garden there is a separate design studio which can be used for a variety of uses, ideally someone working from home. The property has the usual benefits of gas fired central heating and uPVC double glazing and the bright spacious interior briefly comprises; large entrance hallway, 22' lounge with feature fireplace, extended sitting room with patio doors leading on to the garden, superb open plan dining kitchen with appliances, conservatory, utility room and guest WC. The first floor includes four good sized bedrooms, modern en-suite shower room and a further three piece family bathroom. Outside there is a wide driveway for several cars leading to a double garage with electric door. A low maintenance front garden and a generously sized secluded rear garden which has been meticulously and lovingly landscaped with Indian paved and decked patio areas with bespoke borders. There are a range of amenities within walking distance including popular schools, shops, restaurants and country walks with great transport links and the motorway network. Viewing is highly recommended and is strictly by appointment only via our Ramsbottom office
-
Property Features
- A simply stunning bespoke four bedroom detached family home on a private road
- Spacious 22' Lounge, Separate Sitting room & Conservatory
- Stunning bespoke open plan fitted dining kitchen with appliances
- Guest WC, Large Entrance Hallway & Utility room
- Fully double glazed and gas central heating
- Modern En-Suite Shower Room & Family Bathroom
- Private landscaped gardens to front, side and rear with large patio areas
- Separate Design Studio, Log cabin & Wooden shed
- Situated on a exclusive close in a quiet cul de sac
- EPC Rating - D
- Extensive driveway for several cars leading to a double garage
- Freehold Property
- Viewing is highly recommended on this excellent property and is strictly by appointment only
Ground Floor
Entrance Hallway
Composite double glazed front door, solid wood flooring, ceiling coving, wall lights, ceiling spotlights, ceiling point, radiator, alarm pad and oak and glass stairs leading to the first floor landing.Guest WC
A modern two-piece white suite comprising of a low-level WC, wash basin with storage cupboards underneath, chrome effect towel radiator, solid wood flooring, part tiled walls, storage cupboard, ceiling spotlights and UPVC double glazed window.Lounge
UPVC double glazed bay fronted window, radiators, gas log effect fire with limestone surround, TV point, wall lights, ceiling coving, ceiling point, ceiling spotlights and double glazedsliding patio door.Sitting Room
UPVC double glazed French patio doors, UPVC double glazed stain glass window and UPVC double glazed side window, radiators, tiled flooring, ceiling coving and ceiling spotlights.Conservatory
Double glazed windows and French patio doors, solid wood flooring, power points, wall lights, radiator and ceiling spotlights.Open Plan Dining Kitchen
A superb fully fitted kitchen with a range of wall and base units with complimentary worksurface, four ring induction hob with extractor unit above, electric oven, integrated combi microwave, fridge, freezer, dishwasher and wine cooler, 1 1/2 bowl sink unit with drainer, TV point, breakfast bar, feature radiator, ceiling spotlights, ceiling point, wood and tiled flooring, wall lights, radiator, UPVC double glazed bay fronted window and UPVC double glazed rear window, ceiling coving.Utility Room
A range of wall and base units with complimentary worksurface, 1 1/2 bowl sink unit with drainer, plumbed for washing machine and dryer, part tiled walls, radiator, ceiling point, UPVC double glazed side window and access into the garage.Store Room
Composite double glazed back door, consumer unit and ceiling point.First floor
Landing
UPVC double glazed rear window, oak and glass balustrade, radiator, ceiling coving, loft access, ceiling spotlights and ceiling point.Bedroom One
UPVC double glazed front window, fitted wardrobes and units, solid wood flooring, radiator, ceiling coving and ceiling point.En Suite Shower Room
A modern three-piece white suite comprising of a walk-in shower unit with shower above, low-level WC, wash hand basin with storage cupboards underneath, radiator, fully tiled walls and flooring, wall mounted mirror, electric underfloor heating, ceiling spotlights and UPVC double glazed side window.Bedroom Two
UPVC double glazed front window, radiator, laminate flooring, ceiling coving and ceiling point.Bedroom Three
UPVC double glazed window, radiator, ceiling coving and ceiling point.Bedroom Four
UPVC double glazed front window, radiator and ceiling point.Family Bathroom
A modern three-piece white bathroom suite comprising of a panel bath with shower above, glass shower screen, low-level WC, wash hand basin, radiator, storage cupboard, fully tiled walls and flooring, electric underfloor heating, ceiling spotlights and UPVC double glazed window.Outside
Garage
Electric up and over garage door, power points, combi boiler, ceiling point, work bench and wall units.Design Studio
UPVC double glazed French patio doors, UPVC double glazed windows, laminate flooring, power points and ceiling spotlights.Log Cabin
Double glazed French patio doors and windows, Power points and ceiling point.Gardens
Front: Large driveway for multiple cars, borders and shrubs with lawn area.
Rear: Wooden shed, greenhouse, decked patio area, well maintained borders and shrubs, large paved Indian stone patio areas, pond, lawn area, gated access to the side, outside water tap and water feature. -
Quick Mortgage Calculator
Use our quick and easy mortgage calculator below to work out your proposed monthly payments
Related Properties
Our Valuation
How much is your home worth? Enter some details for your free onscreen valuation.
Start Now