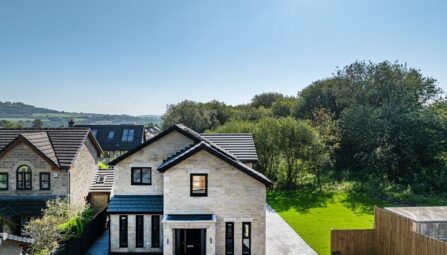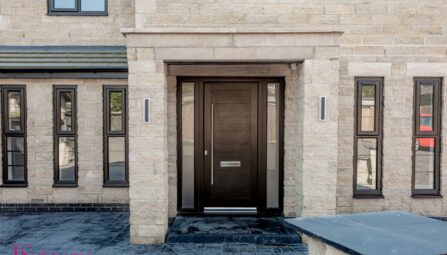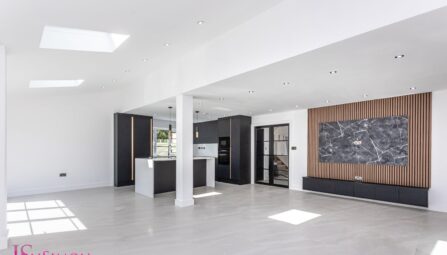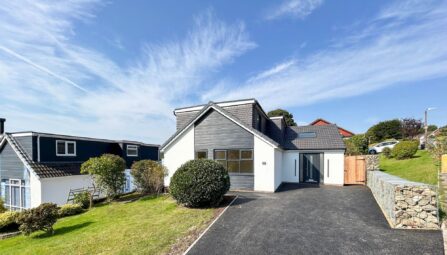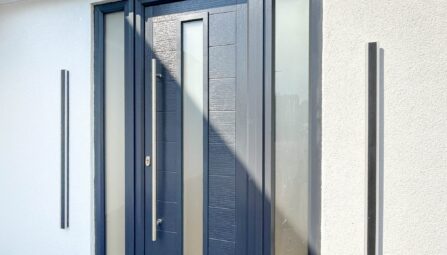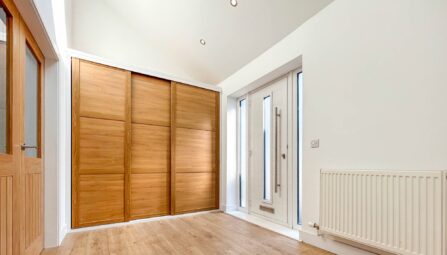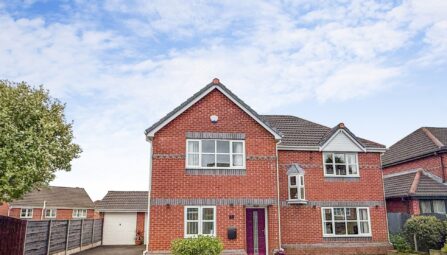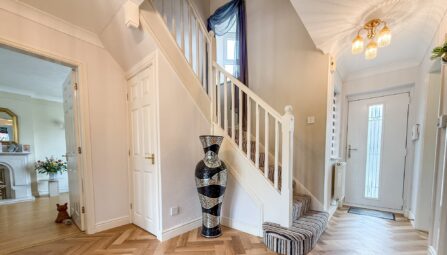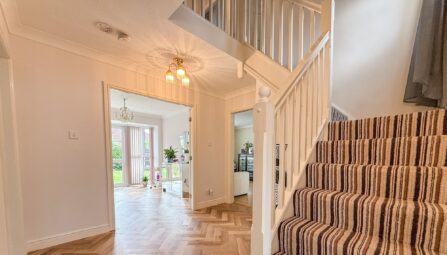Walshaw Lane, Walshaw
Bury, BL8 3TA
** WOW!!! ** AN INDIVIDUALLY BUILT FOUR DOUBLE BEDROOM DETACHED FAMILY HOME ** FREEHOLD PROPERTY ** ELECTRIC REMOTE CONTROL GATES & DOUBLE GARAGE ** Walshaw Lane, Walshaw is a stunningly presented and substantial, four double bedroom family home with a tasteful contemporary finish, set in this delightful rural setting in an enviable plot with superb large garden and grounds to both front and rear. The house has been immaculately presented by the current owners and has recently been refurbished throughout. This beautiful property is situated on an exclusive cul-de-sac of individually designed homes, in the sought after village of Walshaw. The property has the usual benefits of gas fired central heating and uPVC double glazing and the bright spacious interior briefly comprises; large reception hallway with guests wc/cloaks, spacious lounge with feature fire, separate dining room/study, conservatory with French doors leading onto the rear garden, superb open plan dining kitchen with appliances and utility room. The first floor includes four large bedrooms with fitted furniture, large bright landing area, modern en-suite shower room and a further four piece family bathroom. Outside there is an electric remote controlled gates opening to a long paved driveway for ample off road parking leading to an oversized detached double garage. A low maintenance front garden and secluded and generously sized rear garden with paved patio areas. Situated a short distance from Walshaw Village centre and within walking distance of Elton High School and a handy Tesco Metro and yet the property is on the fringe of open countryside in one of our regions most sought after addresses. Viewing is highly recommended and is strictly by appointment only via our Ramsbottom office.
Tenure: Freehold
Local Authority/Council Tax
Bury Council: F Annual Amount:£3148.24 Approx.
Flood Risk: Very Low
Broadband availability
Ultrafast: Download: 1000 Mbps Upload: 100 Mbps
Mobile Coverage
EE - High, Vodafone - High, Three - High, O2 - High
-
Property Features
- A simply stunning bespoke four double bedroom detached family home
- Spacious lounge, Dining room/Study & Conservatory
- Stunning bespoke open plan fitted dining kitchen with appliances
- Guest WC, Large Entrance Hallway & Utility Room
- Fully double glazed and gas central heating
- Modern En-Suite Shower Room & Family Bathroom
- Electric Gates & Large paved Driveway For Ample Off Road Parking
- Situated on a extremely popular lane in a quiet cul de sac
- Extensive driveway for several cars leading to a oversized double garage
- EPC Rating - C
- Freehold Property
- Private landscaped gardens to front and rear with large patio area
- Viewing is highly recommended on this excellent property and is strictly by appointment only
Ground Floor
Entrance Hallway
Door to the front aspect, stairs to the first floor landing, radiator, Karndean flooring.Downstairs W.C/Cloaks
2.96m x 1.45m Two piece suite briefly comprising of wash hand basin, low level w.c, laminate flooring, radiator.Lounge
5.53m x 4.22m (18' 2" x 13' 10") Radiator, gas fireplace set in a stone surround, sliding doors leading through to the conservatory.Study/Dining Room
3.77m x 3.16m (12' 4" x 10' 4") Double glazed window to the front, radiator, laminate flooring, fitted wardrobe and desk.Conservatory
4.06m x 3.60m (13' 4" x 11' 10") Double glazed windows, double uPVC doors which leads out onto the rear garden, glass roof, wall heater.Open Plan Dining Kitchen
3.58m x 8.51m (11' 9" x 27' 11") A beautiful range of fitted wall and base units with Corian work surfaces, Amtico flooring, Siemens Induction Hob, two Integrated Siemens ovens, incorporating microwave and plate warmer, oversized sink unit and drainer, integrated dishwasher and 2 fridges, double glazed windows to the front and rear aspects, radiator, inset ceiling spotlights.Utility Room
1.88m x 1.43m Fitted range of wall and base units, complimentary work surfaces, wall mounted gas condensing boiler, plumbing for washing machine and dryer, Amtico flooring, door to the rear garden.First Floor
Landing
A welcoming large landing giving access to all four double bedrooms and family bathroom, loft hatch with a pull down ladder, airing cupboard, double glazed window overlooking the front garden.Bedroom One
4.35m x 3.64m (14' 3" x 11' 11") Double Bedroom, fitted wardrobes, access to the en-suite bathroom, double glazed window, radiatorEn-Suite Shower Room
1.76m x 2.68m (5' 9" x 8' 10") Three piece suite comprising of a walk in shower cubicle with shower over, wash hand basin, low level w.c, underfloor heating, double glazed
window, tiled flooring and walls, stainless steel towel radiator, storage cupboard.Bedroom Two
10' 1" x 14' 10" (3.07m x 4.52m) Double bedroom, double glazed window, radiator, fitted wardrobes and fitted desk/dressing table.Bedroom Three
4.00m x 3.18m (13' 1" x 10' 5") Double Bedroom, Double glazed window, radiator, fitted wardrobe and fitted desk/dressing table.Bedroom Four
2.82m x 3.58m (9' 3" x 11' 9") Double Bedroom, double glazed window, radiator, fitted wardrobes.Family Bathroom
Four piece suite briefly comprising of wash hand basin low level w.c, bath with mixer tap, walk in shower cubicle with shower over, under floor heating, tiled flooring, tiled walls, stainless steel towel radiator, double glazed window.Outside
Double garage
Double Garage Up and Over door, power and lighting.Gardens
To the front is an enclosed mainly laid to lawn gardens to the front with flower borders, electric gates, wrought iron railings, blocked paved driveway providing off road parking
for several cars and giving access to the double garage. To the rear a very private enclosed lawned garden, with part paved seating area, flower borders, trees and shrubs,
water tap. -
Quick Mortgage Calculator
Use our quick and easy mortgage calculator below to work out your proposed monthly payments
Related Properties
Our Valuation
How much is your home worth? Enter some details for your free onscreen valuation.
Start Now