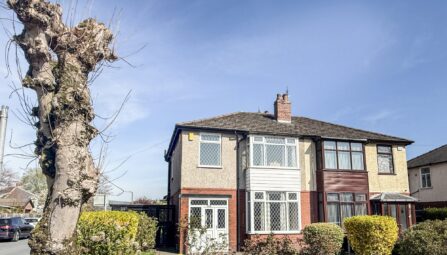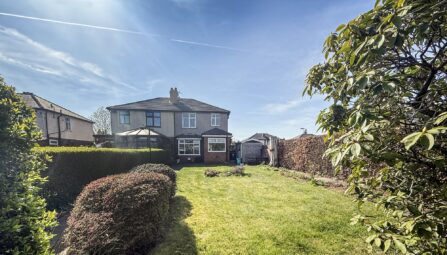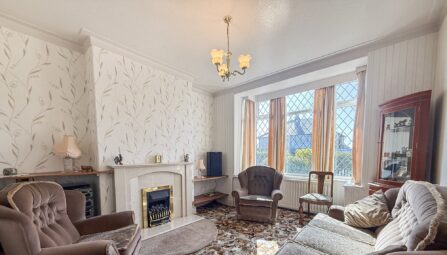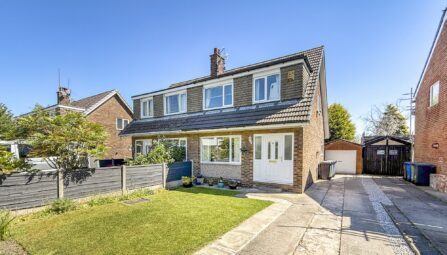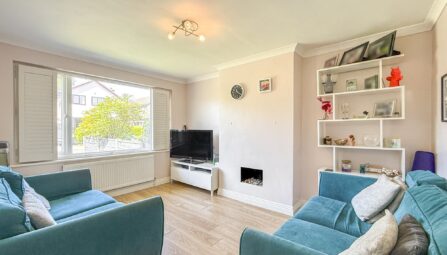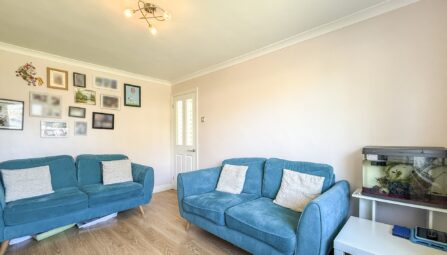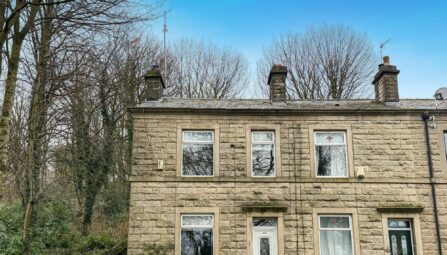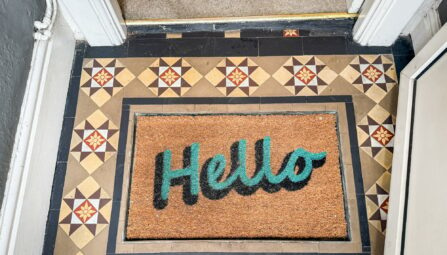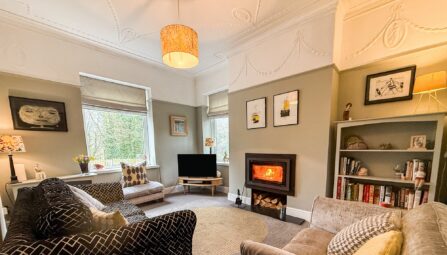Lodge Mill Lane, Ramsbottom
Bury, BL0 0RW
** THREE BEDROOMS ** IMMACULATELY PRSENTED ** STUNNING VIEWS ** MUST SEE! ** A unique opportunity has emerged to acquire this delightful and move-in-ready three bedroom cottage situated in Turn Village on Lodge Mill Lane. Nestled in a tranquil and convenient location, the property offers captivating surrounding views. This period home features an entrance porch, a spacious lounge with feature log burning stove, a extended open plan modern dining kitchen. The first floor encompasses bedrooms and a generously sized modern family bathroom. On the second floor, a third spacious double bedroom provides picturesque views of a countryside setting. The residence boasts full UPVC double glazing and is heated by gas central heating. The property is externally non-overlooked, with a driveway and a small garden area at the front for enjoying stunning sunsets toward Peel Tower. At the rear, a private patio area with BBQ adds to the charm. We strongly recommend interested parties to schedule a viewing promptly to avoid disappointment and is strictly by appointment only via our Ramsbottom office.
Tenure: Freehold
Local Authority/Council Tax
Bury Council: B Annual Amount:£1695.21 Approx.
Flood Risk: Very Low
Broadband availability
Superfast: Download: 78Mbps Upload: 20Mbps
Mobile Coverage
EE - Low, Vodafone - High, Three - Low, O2 - Medium
-
Property Features
- Stunning Three Bedroom Cottage
- Fabulous Frontal Views
- Spacious Lounge with feature fireplace
- Modern Fitted Dining Kitchen French Patio Doors
- Off Road Parking To The Front
- Set Over Three Floors
- Stunning Three Piece Bathroom Suite
- Gas Central Heating & Double Glazed Throughout
- Front Porch & Well maintained Front & Rear Gardens
- EPC Rating - D
- Viewing highly recommended and is strictly by appointment only
Ground Floor
Porch
Double glazed composite front door, UPVC double glazed front window and ceiling points.Guest WC
Modern two-piece white suite comprising of a low-level WC, wash hand basin with storage cupboard and ceiling point..Lounge
UPVC double glazed front window, feature log burning stove, Karndean flooring, TV point, radiators, ceiling coving and ceiling points.Dining Kitchen
Modern range fitted kitchen with wall and base units with complementary worksurfaces, single bowl sink unit, four ring gas hob with extractor unit above, electric double oven, breakfast bar, Karndean flooring, ceiling points and stairs leading to the first floor landing. UPVC double glazed French patio doors and windows, worksurfaces, plumbing for washing machine, dryer, dishwasher, radiator, ceiling, spotlights, 2 Velux double glazed Windows.First Floor
Landing
Ceiling points, UPVC double glazed rear window and stairs leading to the second floor.Bedroom One
UPVC double glazed front window, radiator, fitted wardrobes and units, dressing table and ceiling point.Bedroom Two
UPVC double glazed rear window, radiator, fitted wardrobes, dressing table and ceiling point.Family Bathroom
A superb four piece white bathroom suite, comprising of a walk-in shower unit, free standing bath with mixed up and showerhead, low-level WC, wash hand basin with storage cupboards underneath, electric wall mounted mirror, towel radiator, extractor unit and ceiling points.Second Floor
Bedroom Three
UPVC double glazed rear window, radiator, storage into the eaves and ceiling point.Outside
Gardens
Front: Low maintenance garden with lawn area and paved patio area with pathway.
Rear: A patio area, stone built barbecue, wooden shed and access for the bins. -
Quick Mortgage Calculator
Use our quick and easy mortgage calculator below to work out your proposed monthly payments
Related Properties
Our Valuation
How much is your home worth? Enter some details for your free onscreen valuation.
Start Now