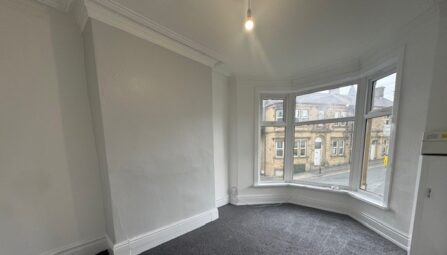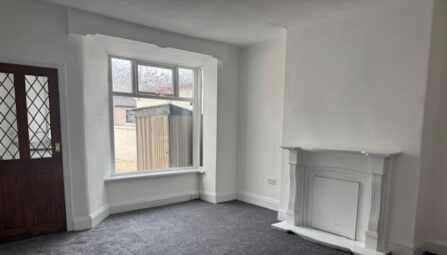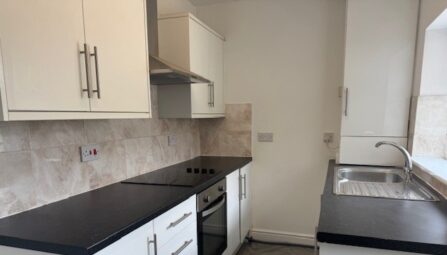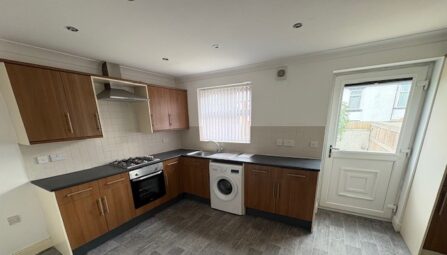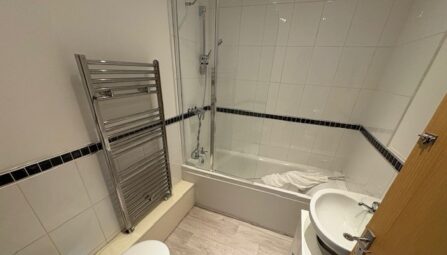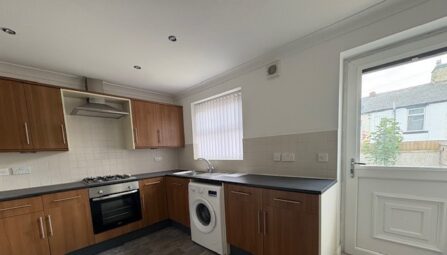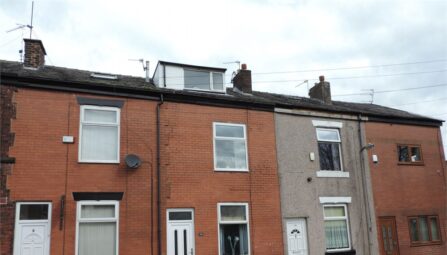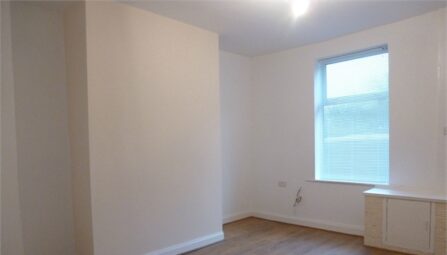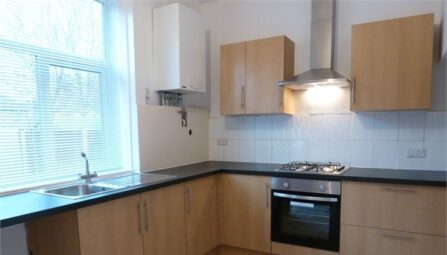Lodge Mill Lane, Ramsbottom
Bury, BL0 0RW
** A SPACIOUS THREE BEDROOM PROPERTY WITH ALLOCATED PARKING ** BRAND NEW FITTED KITCHEN ** This generously sized three bedroom stone terraced property is being proudly welcomed to the market in Ramsbottom, commanding a ideal position on Lodge Mill Lane with views across Ramsbottom and Holcombe Hill. The perfect property for someone looking for a quiet location within the area of Ramsbottom and boasts three good sized bedrooms. Comprises briefly; A welcoming entrance to the porch which has a door providing access to a spacious lounge. The living room has stairs leading to the first floor and has a door providing access to the kitchen. The brand new kitchen has a door providing access to the cellar and to rear of the property. To the first floor the property: a landing with doors leading to three generously sized bedrooms and a shower room. Externally to the rear of the property you will find a shared access bin storage area. To the front of the property there is an enclosed paved seating area and a parking space for one vehicle. The property is conveniently close for accessing well regarded schools, local amenities, bus routes and major commuter routes. Viewing is highly recommend via our Ramsbottom office.
-
Property Features
- Superbly presented three bedroom mid terrace property
- Allocated off road parking
- Brand New Kitchen/Diner
- Brand New Carpets
- Three piece white shower room
- Fully double glazed & gas central heating
- Spacious Lounge
- Situated in a quiet location in the popular village of Ramsbottom
- Entrance porch
- EPC Rating - D
Ground Floor
Porch
1.24m x 1.22m (4'1 x 4') - Tiled flooring and UPVC double glazed doors leads to the front and to the lounge.Lounge
4.45m x 3.66m (14'7 x 12') - UPVC double glazed window, central heating radiator, stairs to the first floor and a door to the kitchen.Kitchen
3.63m x 3.10m (11'11 x 10'2) - UPVC double glazed window, central heating radiator, a brand new range of wall and base units,complementary worktops, stainless steel sink, drainer and mixer tap, a electric oven and electric hob, extractor hood, part-tiled elevations, space for a fridge, plumbing for a washing machine, tiled flooring and a door leads to the rear yard.First Floor
Landing
2.49m x 2.41m (8'2 x 7'11) - Loft access, doors lead to the bathroom and to three bedrooms.Bedroom One
4.45m x 2.77m (14'7 x 9'1) - UPVC double glazed window and a central heating radiator.Bedroom Two
3.43m x 2.01m (11'3 x 6'7) - UPVC double glazed window and a central heating radiator.Bedroom Three
2.97m x2.36m (9'9 x7'9) - UPVC double glazed window, central heating radiator.Shower Room
2.46m x 1.30m (8'1 x 4'3) - Two UPVC double glazed windows, central heating radiator, dual flush WC, pedestal wash basin with traditional taps, walk-in electric feed shower. laminate flooring and tiled elevations.Outside
Allocated Parking
Front - Parking for one vehicle.
Rear - A shared access bin storage area. -
Rent Affordability Calculator
Use our quick and easy mortgage calculator below to work out your proposed monthly payments
Related Properties
Our Valuation
How much is your home worth? Enter some details for your free onscreen valuation.
Start Now