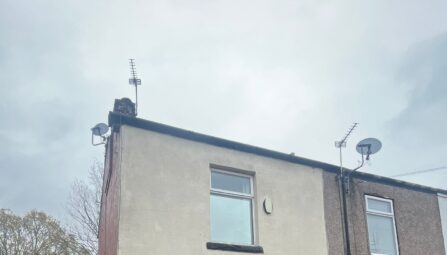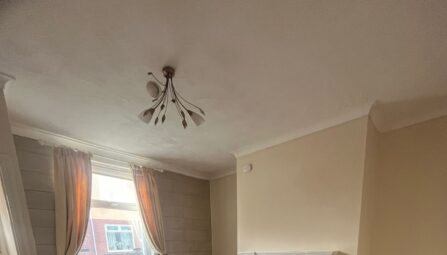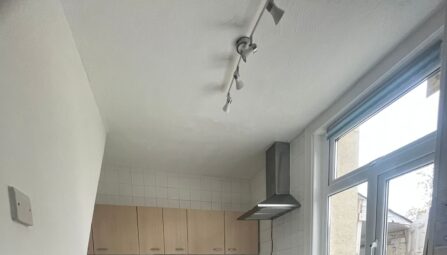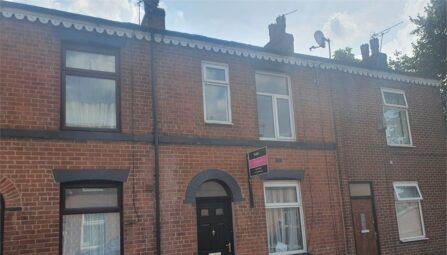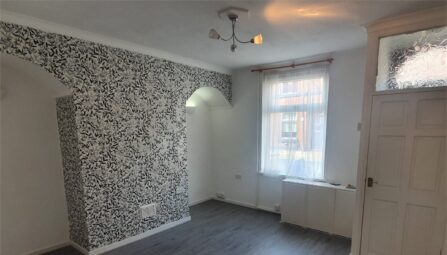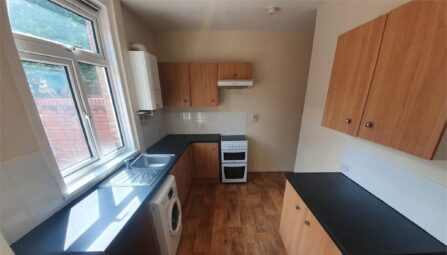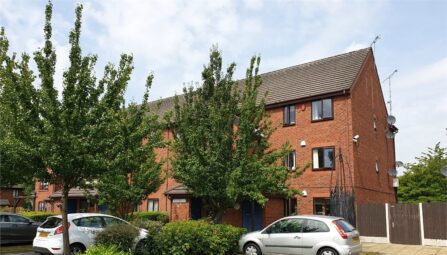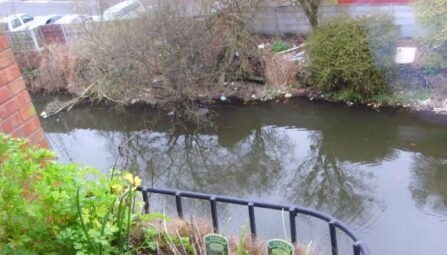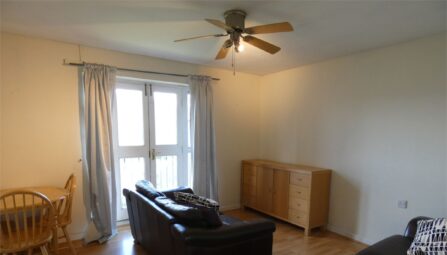Market Place, Ramsbottom
Bury, BL0 9HT
** BEAUTIFULLY PRESENTED TOP FLOOR DUPLEX APARTMENT ** TWO DOUBLE BEDOOMS ** AVAILABLE IMMEDIATELY ** allocated parking ** This Beautifully Presented Top Floor Duplex Apartment which is superbly finished to a very high standard and offers very spacious accommodation. The property is in walking distance to Ramsbottom Village and is close by to all local amenities, popular schools, wine bars, coffee shops and restaurants and the M66 motorway links. The property in brief comprises of a welcoming entrance hallway, very spacious open plan lounge and dining area, open plan fitted kitchen and then there a spindled staircase leading to the mezzanine bedroom with en-suite bathroom plus a further second double bedroom. The apartment has a further separate shower room. The property further benefits from fully double glazed upvc windows, gas central heating system and a allocated car par space to the rear aspect. Viewing is highly recommended and is strictly by appointment only via our Ramsbottom office.
Deposit:£800
-
Property Features
- Superb Two Double Bedroom Top Floor Duplex Apartment
- Beautifully Presented Throughout
- Period Building
- Modern Fully Fitted Dining Kitchen
- Spacious Open Plan Lounge
- En-Suite Bathroom & Shower Room
- Allocated Parking Space to Rear
- Fitted Galleried Bedroom
- Fully Double Glazed and Gas Central Heating
- EPC Rating - D
- Viewing highly recommended and is strictly by appointment only
Hallway
Solid oak front door, intercom service, ceiling light point, power points.Lounge
6.30m x 3.78m (20'8 x 12'5) - A very spacious lounge with beautiful tall arched windows to the side over looking Peel Tower and Ramsbottom Village. Spiral staircase which leads to the mezzanine bedroom, two double radiators.Open Plan Kitchen
4.34m x 2.87m (14'3 x 9'5) - A range of Fitted high gloss wall and base units, complimentary work surfaces and ceramic splash back tiling, integrated appliances including a washing machine, fan assisted oven with hob, over head extractor hood, space for fridge and freezer , single sink unit and drainer, ceiling spotlights ceramic tiled flooring, breakfast bar, double radiator.Mezzanine Bedroom
Fully fitted spacious double bedroom with a range of fitted wardrobes and fitted draws and bedside cabinets, good sized dressing area/study to the side. Accessed via a beautiful spiral staircase. Access to the en-suite bathroom.En-Suite Bathroom
2.36m x 1.83m (7'9 x 6'0) - Three piece suite in White in brief comprising of a panelled bath with mixer taps, wash hand basin, low level w.c, tiled splash backs, radiator, extractor fan, laminate flooring.Bedroom Two
3.56m x 3.35m (11'8 x 11'0) - A beautiful bright and spacious double bedroom with two tall arched windows to the side and rear over looking beautiful open views over the countryside, built in cupboard, double radiator.Shower Room
Three piece suite in white comprising of a walk in shower cubicle with shower over, wash hand basin, low level w.c, , double radiator, tiled walls and flooring, extractor fan.Outside
Parking
Allocated car parking space. -
Rent Affordability Calculator
Use our quick and easy mortgage calculator below to work out your proposed monthly payments
Related Properties
Our Valuation
How much is your home worth? Enter some details for your free onscreen valuation.
Start Now