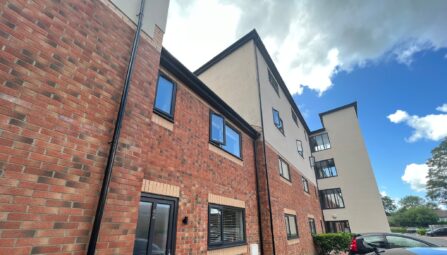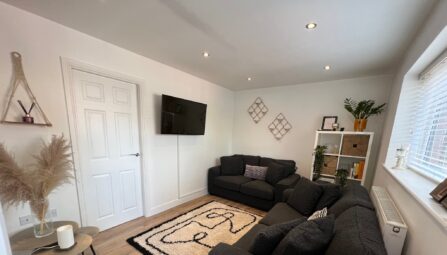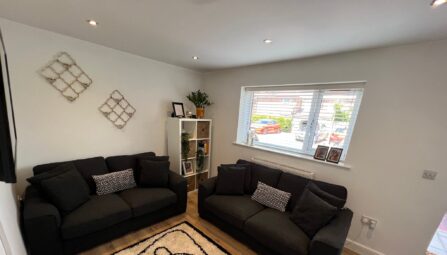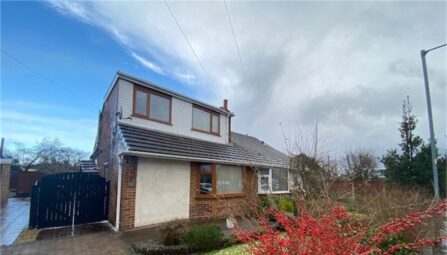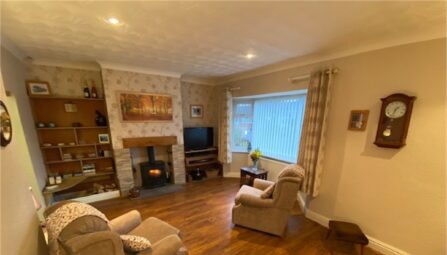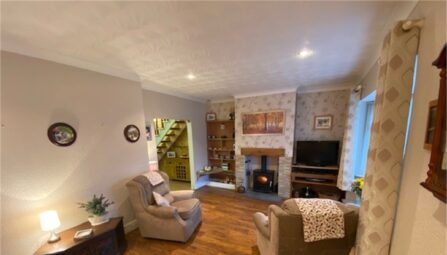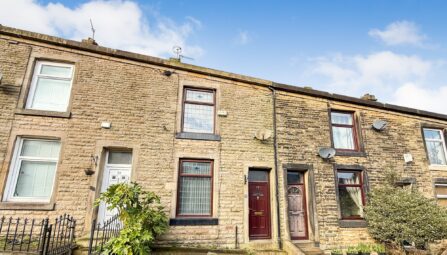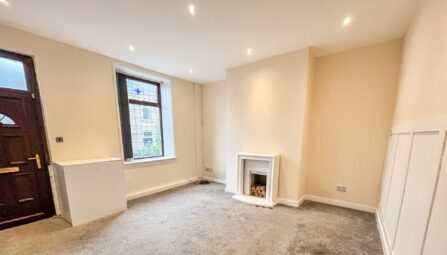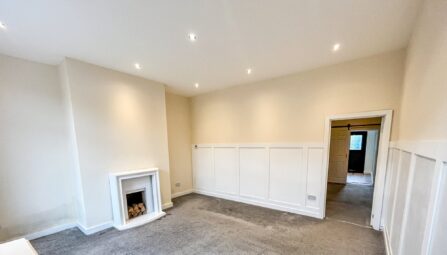Mary Street, Ramsbottom
Bury, BL0 9PB
** SUPERB TWO BEDROOM STONE SEMI-DETACHED ** MODERN DINING KITCHEN & FAMILY BATHROOM ** BEAUTIFUL FRONT GARDEN ** MUST SEE! ** TWO DOUBLE BEDROOMS ** A charming stone semi-detached property, quietly positioned just off Bolton Road West in a tucked-away, unadopted cul-de-sac. Ideal for first-time buyers or those looking to downsize, this delightful home offers a perfect blend of character and modern comfort. The accommodation briefly comprises: an inviting, spacious lounge featuring a log-burning stove set within a feature fireplace, and a modern dining kitchen. To the first floor, there’s a landing area leading to two generously sized double bedrooms and a contemporary three-piece white bathroom suite. Externally, the property enjoys a beautiful, private enclosed front garden and access to a communal rear yard. Additional benefits include gas central heating and double glazing throughout. Conveniently located within walking distance of Tagg Wood, Woodhey High School, and St Andrews C of E Primary School, with easy access to Ramsbottom, Bury town centres, and the motorway network. Early viewing is highly recommended, with appointments available exclusively via our Ramsbottom office.
Tenure: Leasehold
Local Authority/Council Tax: Bury Council: A Annual Amount: £1609.72 Approx.
Flood Risk: Very Low
Broadband availability: Superfast: Download: 1000Mbps Upload: 1000Mbps
Mobile Coverage: EE - Limited, Vodafone - Limited, Three - Limited, O2 - Likely
-
Property Features
- A Superb Two Double Bedroom Stone Semi-Detached Home
- Spacious Lounge with Feature Log Burning Stove
- Modern Dining Kitchen
- Fully Double Glazed and Gas Central Heating
- Modern Three Piece White Bathroom Suite
- Two Double Bedrooms
- Stunning Front Garden & Communal Rear Yard
- Quiet Cul-De -Sac Location
- Close to local amenities, transport links & walking distance to Ramsbottom
- A Must See!!! Viewing essential to appreciate property
Ground Floor
Lounge
UPVC double glazed front window, radiators, feature log burning stove and wooden mantelpiece, TV point, ceiling coving, ceiling rose and ceiling point.Dining Kitchen
A modern range of wall and base units with complementary works surface, four ring gas hob with extractor above, electric double oven, single bowl sink unit with drainer, plumbed for washing machine and dishwasher, part tiled walls, radiator, ceiling coving, ceiling points, stairs leading to the first floor landing. UPVC double glazed front window and UPVC double glazed back door.First Floor
Landing
UPVC double glazed window, loft access and ceiling point.Bedroom One
UPVC double glazed front window, radiator, TV point, ceiling coving and ceiling point.Bedroom Two
UPVC double glazed front window, radiator, built-in storage cupboards, ceiling coving and ceiling point.Family Bathroom
A modern three-piece white bathroom suite comprising of a panel path with mixer tap and shower head, electric shower, glass shower screen, low level WC, wash hand basin with storage drawers underneath, parts tiled walls, radiator, laminate flooring, ceiling coving, ceiling spotlights and UPVC double glazed rear window.Outside
Gardens
Front: AstroTurf lawn area and paved patio area, well maintained borders and shrubs, fence panel surround and gated access.
Communal Rear Yard featuring lawn area, pebbled patio area and brick built out house for extra storage. -
Quick Mortgage Calculator
Use our quick and easy mortgage calculator below to work out your proposed monthly payments
Related Properties
Our Valuation
How much is your home worth? Enter some details for your free onscreen valuation.
Start Now