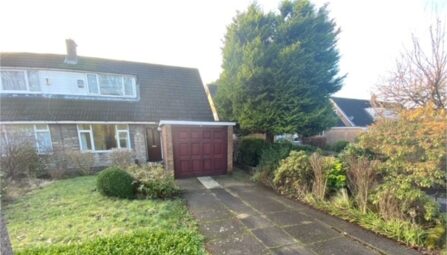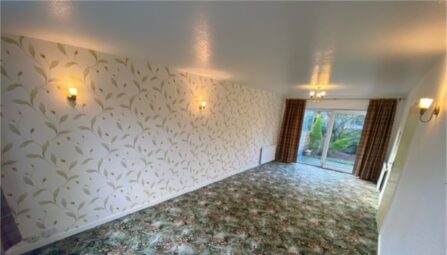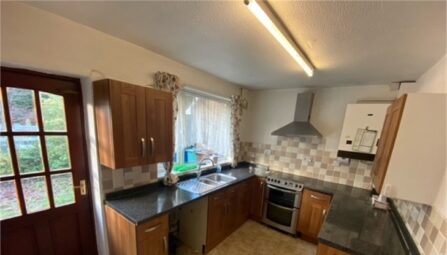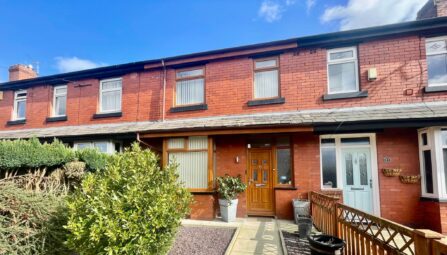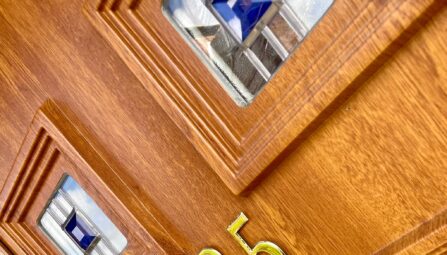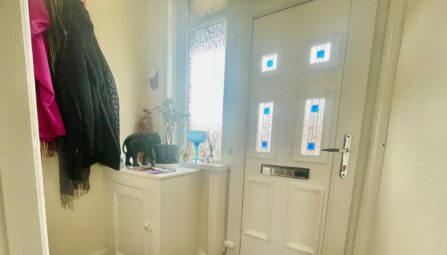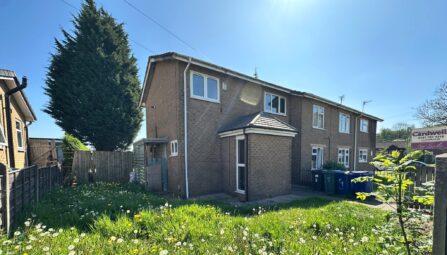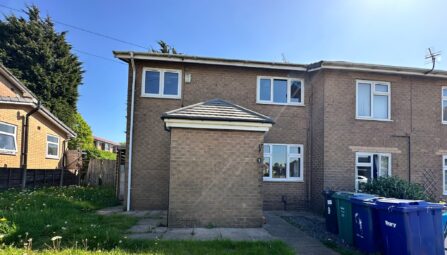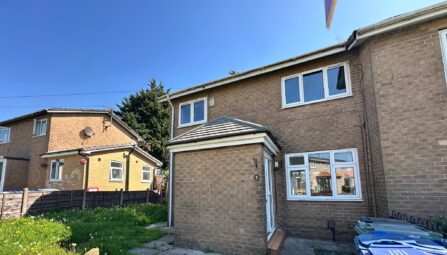Merlin Grove
Burnley, BB12 6PN
!! Potential to be sold with no onward chain !! This beautifully presented semi detached home occupies a quiet cul-de-sac position just off the ever popular Printers Fold, and is sure to catch the eye of any growing family. The generous accommodation comprises of: one generous reception room, a separate dining room, eye catching modern kitchen having a range of integrated appliances, conservatory with tiled roof, three bedrooms to the first floor and a modern family bathroom suite. To the rear is an established and well maintained garden with mature planted borders and a paved patio immediately adjoining the conservatory. The property is warmed by gas central heating and is Upvc double glazed throughout. Ample off road parking can be found in the form of a driveway and the property owns additional hard standing land to the front, giving space for additional vehicles. EPC - TBC. Early viewing a must!
-
Property Features
- Immaculately presented throughout
- Quiet cul-de-sac position
- Located just off the ever popular Printers Fold
- Easily commutable to both Padiham and Burnley town centres
- One welcoming reception room
- Separate dining room
- Eye catching modern kitchen
- Conservatory
- Three first floor bedrooms
- Three piece family bathroom suite
- Mature rear garden with planted border and patio immediately adjoining the conservatory
- Off road parking in the form of a driveway and having additional space
- Warmed by gas central heating and being Upvc double glazed throughout
- EPC - C
- Early viewing is a must!
Ground Floor
Sitting Room
4.5m x 3.3m (14' 9" x 10' 10")Dining Room
4.6m x 2.4m (15' 1" x 7' 10")Kitchen
3.3m x 1.7m (10' 10" x 5' 7")Conservatory
3.4m x 2.7m (11' 2" x 8' 10")First Floor
Bedroom One
3.8m x 2.9m (12' 6" x 9' 6")Bedroom Two
3.8m x 2.4m (12' 6" x 7' 10") plus recess.Bedroom Three
2.3m x 2m (7' 7" x 6' 7")Outside
Garden
Further Information
Further Information
The property is on a leasehold title with the residue of a 999 year lease remaining.
The annual ground rent is £50. There are no noted covenants on the title.
The council tax is Band C.
Broadband and mobile coverage is provided by a number of companies and ultrafast is available.
The property is located in an area considered low risk for surface water flooding. -
Quick Mortgage Calculator
Use our quick and easy mortgage calculator below to work out your proposed monthly payments
Related Properties
Our Valuation
How much is your home worth? Enter some details for your free onscreen valuation.
Start Now