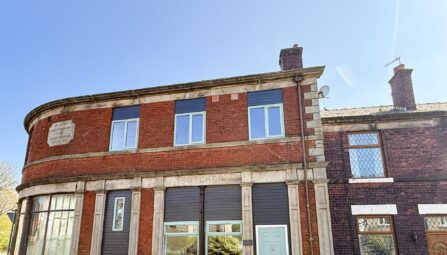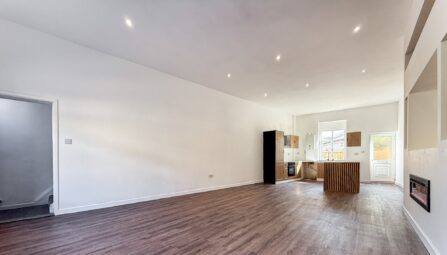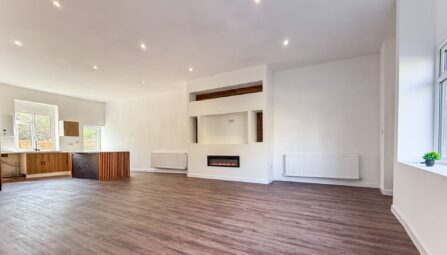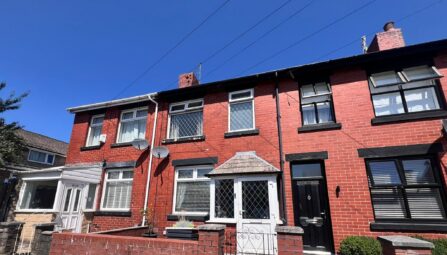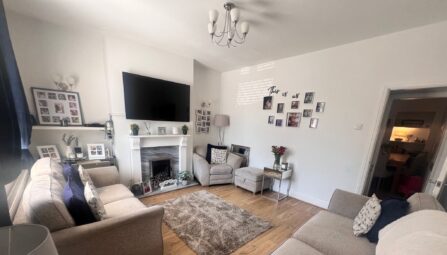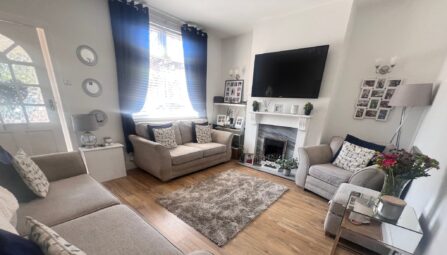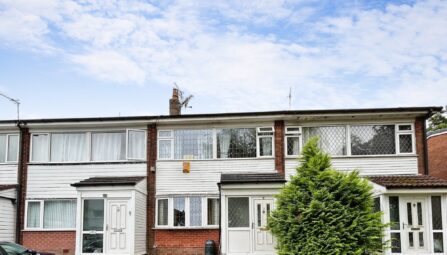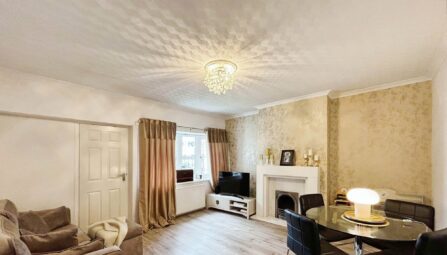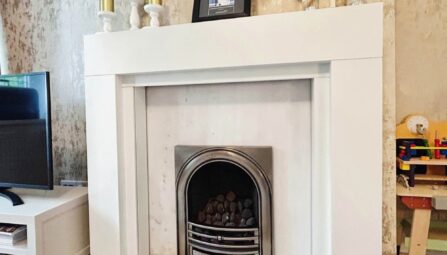Northfield Road, Walmersley
Bury, BL9 6QD
** SOLD WITH NO ONWARD CHAIN ** LARGE REAR GARDEN ** A spacious three bedroom bay fronted semi detached property located in the Limefield area of Bury just off Walmersley Road. The location offers excellent access to Bury & Ramsbottom centres, with local shops, primary schools and local countryside being on your doorstep with junction M66 being only a short drive. This property does require a scheme of modernisation throughout. The property benefits from a southerly facing large rear garden and is warmed by gas fired central heating and double glazing throughout. In brief the property comprises of; Porch, entrance hallway, lounge/diner, and breakfast/kitchen. To the first floor are three bedrooms (two being double) and family bathroom. There is a front garden and flagged driveway to the front with a large garden and shed to the rear. Viewing is highly recommend and is strictly by appointment only via our Ramsbottom office.
Tenure: Leasehold, 909 years remaining
Annual Ground Rent £4.00
Local Authority/Council Tax: Bury Council: C Annual Amount:£1937.37 Approx.
Flood Risk: Very Low
Broadband availability: Ultrafast: Download: 1000Mbps Upload: 220Mbps
Mobile Coverage: EE - High, Vodafone - High, Three - High, O2 - High
-
Property Features
- TRADITIONAL BAY FRONTED SEMI DETACHED HOME
- THREE GOOD SIZED BEDROOMS
- IN NEED OF REFURBISHMENT
- ACROSS THE ROAD FROM LOCAL PARK
- SPACIOUS LOUNGE/DINER
- SOUTH FACING REAR GARDEN
- FLAGGED DRIVEWAY FOR OFF ROAD PARKING
- GREAT LOCATION APPROX 1 MILE TOWN CENTRE
- LARGE REAR GARDEN
- EPC Rating - E
- VIEWING IS HIGHLY RECOMMENDED & STRICTLY BY APPOINTMENT ONLY
Ground Floor
Porch
Accessed via sliding patio door.Hallway
Spindle staircase to first floor landing, Under stair storage cupboard.Lounge
Living flame fitted gas fire inset to attractive surround. Laminate wood flooring, Patio doors leading to rear decked area and garden.Kitchen
A range of fitted wall and base units incorporating gas hob, electric oven and extractor hood. Complementary work surfaces with inset stainless steel sink unit and splashback tiling. Plumbing for automatic washingFirst Floor
Landing
Side window, loft access.Bedroom One
Front window, radiator and ceiling point.Bedroom Two
Rear window, radiator and ceiling point.Bedroom Three
Front window, radiator and ceiling point.Family Bathroom
Three piece white suite comprising panelled bath with shower over, wash basin and low level w.c. ceramic tiled flooring and part tiled walls. Rear window.Outside
Gardens & Parking
Low maintenance garden forecourt, ample off road parking via driveway. Generous rear garden laid to lawn, with extensive decked area. -
Quick Mortgage Calculator
Use our quick and easy mortgage calculator below to work out your proposed monthly payments
Related Properties
Our Valuation
How much is your home worth? Enter some details for your free onscreen valuation.
Start Now