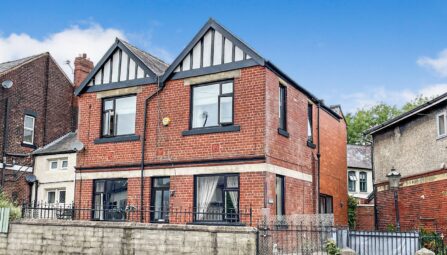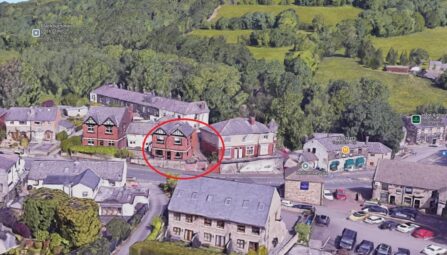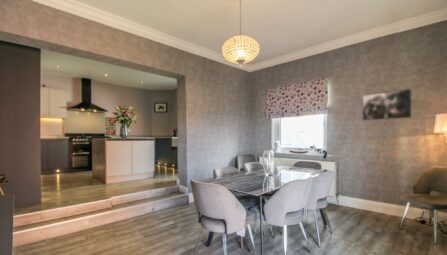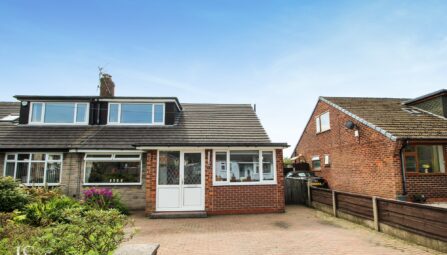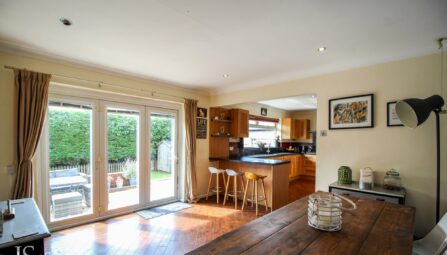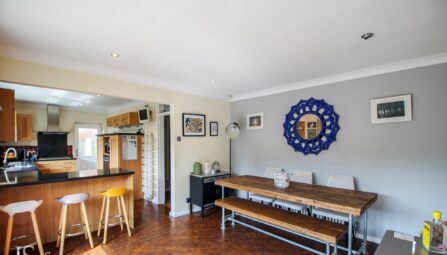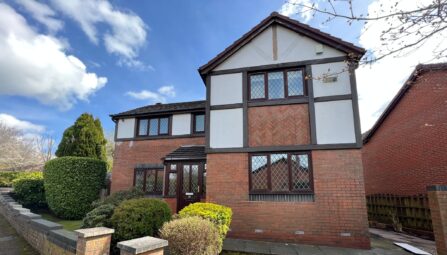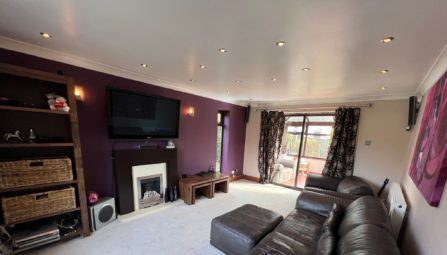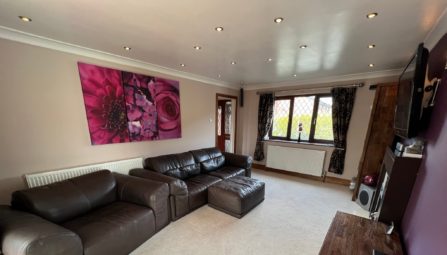Oakham Close, Brandlesholme
Bury, BL8 1XJ
*** SOLD WITH NO ONWARD CHAIN *** BUILDING PROJECT *** REQUIRES A FULL SCHEME OF RENOVATION THROUGHOUT *** A generously proportioned four bedroom individual detached property occupying a superb head of cul-de-sac position and affording pleasant open aspect over adjoining pastureland to rear. The property is sold as seen but does require full scheme of renovation throughout. If you are looking to put your own stamp on a large family home then this is the property for you. Internal viewing is essential to appreciate the size and the potential of this family home which is located within a short walking distance of the popular Burrs Country Park. The property comprises of: porch, open plan lounge/kitchen/wc/diner, first floor, four bedrooms, en-suite shower room and three piece family bathroom. Outside, tarmac driveway and rear garden with decked patio area leading out to the rear. Viewing is strictly by appointment only via our Ramsbottom office.
-
Property Features
- A deceptively large four double bedroom detached family home
- Situated in a sought after cul-de-sac with stunning open views
- The property provides easy access to Burrs Country Park
- Open plan lounge, kitchen, wc & diner
- Four good sized bedrooms
- En suite shower room & Family bathroom
- Tarmac driveway & gardens
- Sold with no onward chain
- Does require a scheme of modernization
- EPC Rating - D
- Early viewing is a must to appreciate the accommodation on offer
Ground Floor
Porch
Double doors and tiled flooring.Lounge/ Kitchen/ Diner/ WC
UPVC double glazed windows, French patio doors, stairs leading to the first floor landing. Side door.Playroom
UPVC double glazed front window, boiler and ceiling point.First Floor
Landing
UPVC double glazed front window, radiator, laminate flooring, ceiling coving, ceiling point and loft access.Bedroom One
2 UPVC double glazed rear windows, two radiators, laminate flooring and ceiling points.En Suite Shower Room
Three-piece suite comprising of a walk-in shower unit, low-level WC, and wash hand basin, storage cupboards, part outlaws tell me a ceiling point and UPVC double glazed side window.Bedroom / Kitchen
A range of wall and base units with complimentary worksurface, single bowl sink unit with mixer tap, double electric oven, radiator, laminate flooring, ceiling point and UPVC double glazed window.Bedroom
UPVC double glazed front window, radiator, laminate flooring and ceiling point.Bedroom
UPVC double glazed front window, radiator, and ceiling point.Family Bathroom
Three-piece white bathroom suite comprising of a panel bath with mixer taps, electric shower above, low-level WC, wash hand basin, tiled walls and flooring, chrome towel radiator and ceiling spotlights.Outside
Gardens
Front: Tarmac driveway and borders.
Rear: Decked patio area leading out towards the river. Gated access down to the side. Pleasant open aspect to rear overlooking adjoining pastureland. -
Quick Mortgage Calculator
Use our quick and easy mortgage calculator below to work out your proposed monthly payments
Related Properties
Our Valuation
How much is your home worth? Enter some details for your free onscreen valuation.
Start Now