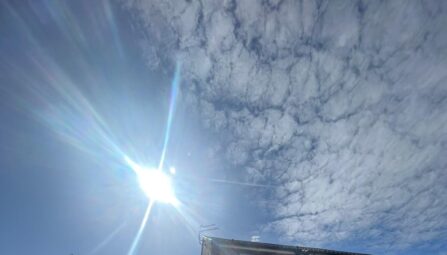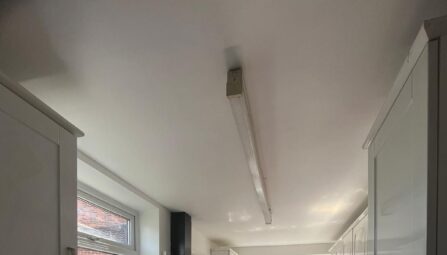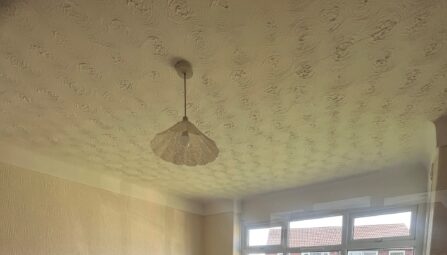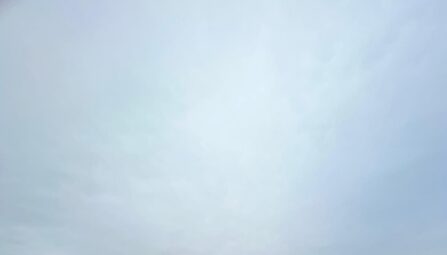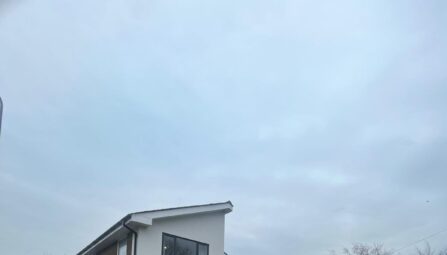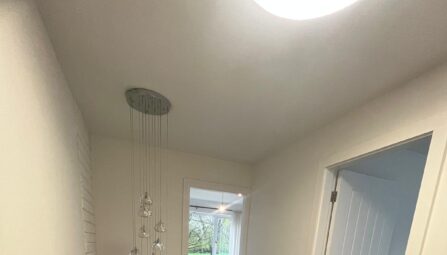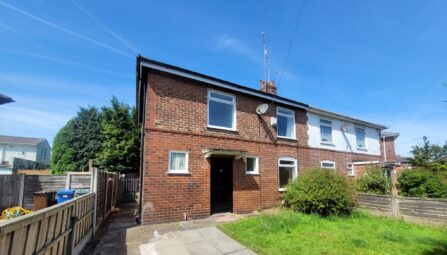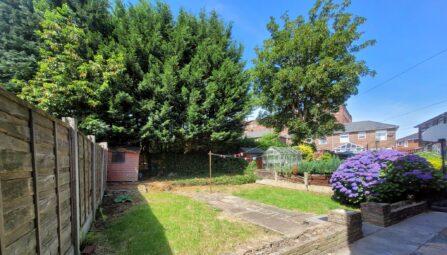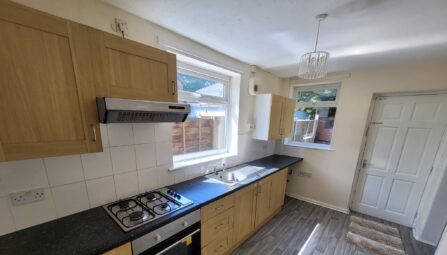Paradise Street, Ramsbottom
Bury, BL0 9BS
** BRAND NEW BUILD ** A STUNNING EXCLUSIVE DEVELOPMENT FOCUSING ON QUALITY NOT QUANTITY ** ALLOCATED OFF ROAD PARKING ** ASPIRATIONAL BESPOKE DESIGN & FINISHES THROUGHOUT ** LOCATED IN THE HEART OF RAMSBOTTOM VILLAGE ** VIEW NOW ** This exclusive development comprises of two brand new contemporary style stone homes that sits perfectly in the heart of Ramsbottom Village. Situated on a quiet cobbled road with woodland views, a short walk from the town centre of Ramsbottom, the property is convenient to well regarded schools, local amenities, bus routes and network links to Manchester city Centre. These generously sized three bedroom properties are beautifully presented throughout with a contemporary and stylish finish and boasts three good sized bedrooms with the main bedroom housing an en-suite shower room, a stunning open plan kitchen/diner and a secure communal store where you can house your bicycles and bins. The property briefly comprises of a welcoming entrance with doors providing access to cloakroom/wc, living room and the open plan kitchen/diner. To the first floor there are two good sized bedrooms and family bathroom with storage cupboards within the walls. The second floor comprises of the bright principle suite with en-suite shower room. The prospective purchasers externally have an enclosed rear garden ideal for growing families and animal enthusiasts. To the side of the properties is a communal area that can be used by residents to store items and waste. Allocated parking for one vehicle to the rear. The village of Ramsbottom is still brimming with 200 year old stone cottages retaining all that is quintessential about a small village with bespoke individual shops, restaurants and cafes. Surrounded by a wealth of walks and views, there is something for everyone. Widely considered to be the new Northwest commuter village of choice, Ramsbottom offers the perfect balance between access to a convenient commute to Manchester, Salford Quays, Bury and Bolton and the escape to the lovely spaces and places nearby. A. Warburton Building Services specialise in residential property development. Based in the northwest they have delivered projects of the highest quality for over 25 years. Call our Ramsbottom office to book an appointment to view.
-
Property Features
- STUNNING STONE HOMES
- ALLOCATED CAR PARKING TO THE REAR
- BRAND NEW PROPERTIES
- LOCATED IN THE VILLAGE OF RAMSBOTTOM
- ACCOMMODATION OVER 3 FLOORS
- CONTEMPORARY OPEN PLAN KITCHEN WITH APPLIANCES
- THREE DOUBLE SIZED BEDROOMS
- MAIN BEDROOM EN SUITE SHOWER ROOM, FAMILY BATHRROM & GUEST WC
- EPC Rating - B
- BEAUTIFUL REAR GARDEN
- COMMUNAL STORE ROOM
- STRICTLY BY APPOINTMENT ONLY
- INTERNAL VIEWING - 01706 489966
Ground Floor
Entrance Hallway
Composite double glazed front door, ceiling point and stairs leading to the first floor landing.Cloakroom/WC
A two piece white suite comprising of a low level w/c, wash hand basin and ceiling point.Living Room
3.05m x 3.77m (10' 0" x 12' 4") UPVC double glazed front window, under floor heating and ceiling point.Open Plan Kitchen/Diner
4.96m x 3.06m (16' 3" x 10' 0") A range of wall and base units with complementary work surface, single bowl sink unit with drainer, four ring electric hob with extractor above, electric oven, integrated dishwasher, fridge, freezer and washing machine, under floor heating, UPVC double glazed rear window and back door.First Floor
Landing
Ceiling point and stairs leading to the second floor.Bedroom
3.02m x 3.76m (9' 11" x 12' 4") UPVC double glazed rear window, radiator and ceiling point.Bedroom
3.02m x 3.08m (9' 11" x 10' 1") UPVC double glazed front window, radiator and ceiling point.Family Bathroom
A modern three piece white bathroom suite comprising of a panel bath with mixer taps, low level w/c, wash hand basin, part tiled walls, tiled flooring, radiator, ceiling point and UPVC double glazed rear window.Second Floor
Main Bedroom
4.91m x 4.96m (16' 1" x 16' 3") Two Velux windows, radiator and ceiling point.En-Suite Shower Room
A modern three piece white suite comprising of a walk-in shower unit, low level w/c, wash hand basin, radiator, part tiled walls, tiled flooring and ceiling point.Outside
Garden
Stone walls, Indian paved patio area with lawn area with borders and shrubs. -
Rent Affordability Calculator
Use our quick and easy mortgage calculator below to work out your proposed monthly payments
Related Properties
Our Valuation
How much is your home worth? Enter some details for your free onscreen valuation.
Start Now