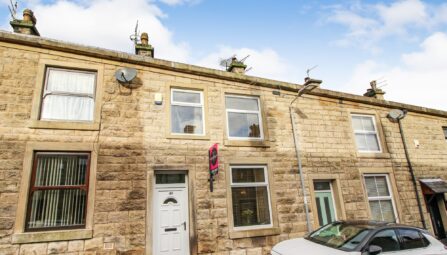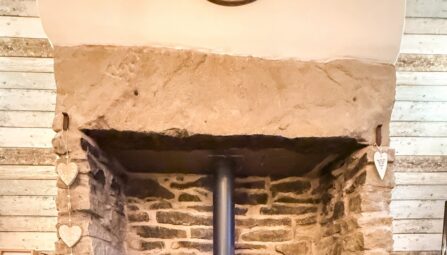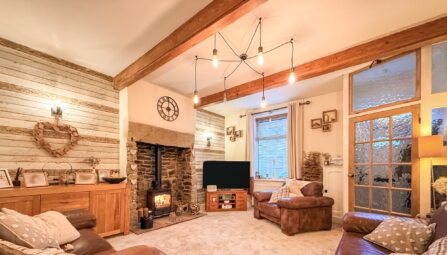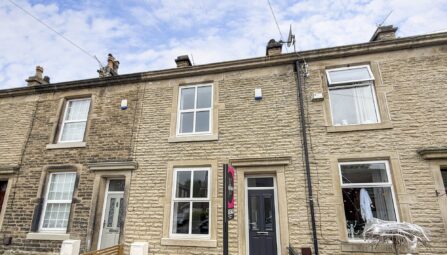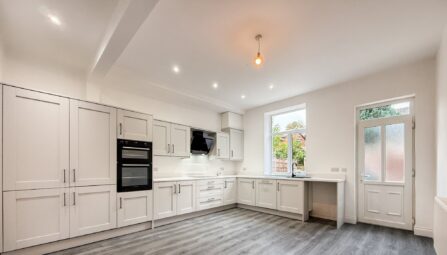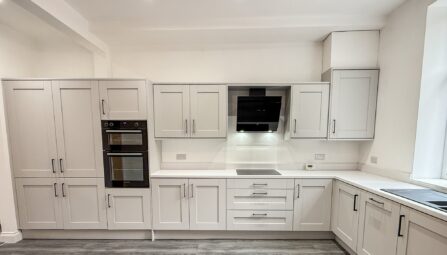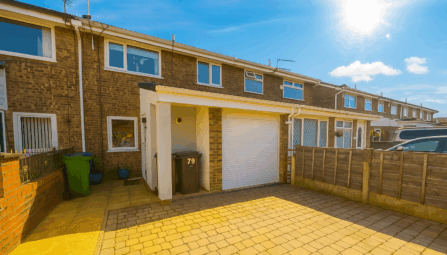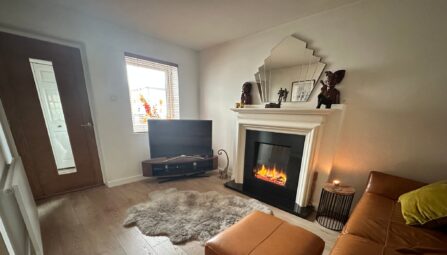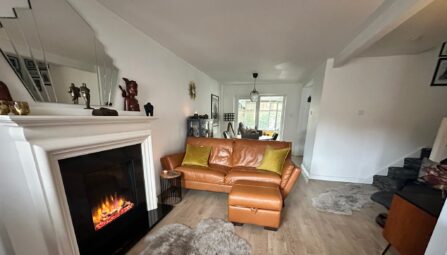Poplar Avenue, Bradshaw
Bolton, BL2 3EJ
** SOLD WITH NO CHAIN ** OFF ROAD PARKING TO THE REAR ** GUEST WC & OPEN PLAN DINING KITCHEN ** MUST SEE!! ** JonSimon Estate Agents are delighted to bring to market this beautifully presented three-bedroom bay fronted semi-detached home, offering an abundance of space, charm, and potential.
Situated on a quiet and highly sought-after cul-de-sac in Bradshaw, this property would make an ideal purchase for a growing family. Inside, you’ll find a spacious bay-fronted lounge with a feature fireplace, an open-plan dining kitchen complete with French patio doors leading to the rear garden, and a welcoming entrance hallway with a convenient guest WC. Upstairs boasts three generously sized bedrooms and a modern three-piece family bathroom. Set on a generous plot, the property enjoys a stunning rear garden — a true sun-trap — featuring a large decked patio, perfect for entertaining. A driveway accessed via double gates provides off-road parking, with scope to extend the property to the rear (subject to necessary planning permissions and building regulations). Lovingly maintained and a true credit to its current owner, this home is ready for its next chapter — simply move in and enjoy.
Poplar Avenue is a peaceful, well-regarded, and ever-popular location in Bradshaw, just off Darwen Road. A fantastic selection of amenities are within walking distance, with Bromley Cross village and Harwood precinct offering shops, supermarkets, restaurants, bars, and leisure facilities. Nature lovers will appreciate the proximity to Rigby Woods and Jumbles Country Park, while excellent local schools including Turton High School and Canon Slade are close by. For commuters, there are excellent transport links to Bolton, Bury, Manchester, and beyond. Early viewing is highly recommended and is strictly by appointment via our Ramsbottom office.
Tenure: Leasehold 990 years from 29 September 1925 - £3 a year approx.
Local Authority/Council Tax: Bury Council: B Annual Amount: £1757.41 Approx.
Flood Risk: Very Low
Broadband availability: Superfast: Download: 1800Mbps Upload: 220Mbps
Mobile Coverage: EE - Likely, Vodafone - Limited, Three - Limited, O2 - Limited
-
Property Features
- A Stunning Three Bedroom Bay Fronted Semi-Detached Family Home
- Sold with No Onward Chain
- Spacious Bright Lounge with Feature Fireplace
- Superb Open Plan Dining Kitchen with French Patio Doors
- Modern Three Piece White Bathroom Suite
- Entrance Hallway & Guest WC
- Well Maintained Front & Rear Gardens with Decked Patio Area
- Driveway To The Rear For Off Road Parking
- Quiet Cul-De-Sac Location
- Close proximity to excellent schools and transport links
- Viewing Highly Recommended and Strictly by Appointment Only
Ground Floor
Entrance Hallway
A composite double glazed front door and window, original wooden flooring, radiator, under the stairs storage, ceiling point and stairs leading to the first floor landing.Guest WC
A two piece white suite comprising of a low level WC, wash hand basin, part tiled walls, flooring, wall light VC double glazed side window.Lounge
UPVC double glazed bay fronted window, feature fireplace and surround, original wooden flooring, radiator, ceiling walls, ceiling coving and ceiling pointDining Kitchen
A modern range of wall and base units with complementary works surface, four ring gas hob with extractor above, electric oven, plumbed for washing machine and dishwasher, single bowl sink unit with drainer, parts tiled walls, laminate flooring, radiator, inset fireplace, ceiling coving, ceiling points, ceiling spotlights, UPVC double glazed rear window and UPVC double glazed French patio doors.First Floor
Landing
UPVC double glazed side window, loft access and ceiling point.Bedroom One
UPVC double glazed rear window, fitted wardrobes and units, radiator and ceiling point.Bedroom Two
UPVC double glazed front window, radiator, feature fireplace and ceiling point.Bedroom Three
UPVC double glazed front window, radiator and ceiling point.Family Bathroom
A three-piece white suite comprising of a panel bath with mixer tap, electric shower above, low level WC, wash hand basin, chrome towel radiator, storage cupboard, fully tiled walls, ceiling spotlights and UPVC double glazed rear window.Outside
Gardens & Parking
Front: Flagged pathway and pebbled borders.
Rear: Large decked patio area, lawn area, well established borders and shrubs, large double gates leading to a concrete driveway, fence panels surround, outside water tap, paved area with steps leading down and gated access to the side. -
Quick Mortgage Calculator
Use our quick and easy mortgage calculator below to work out your proposed monthly payments
Related Properties
Our Valuation
How much is your home worth? Enter some details for your free onscreen valuation.
Start Now