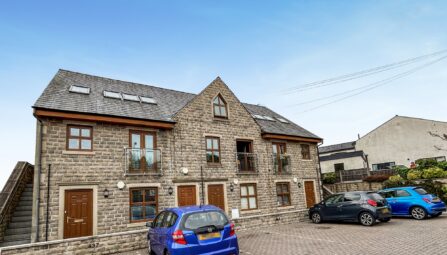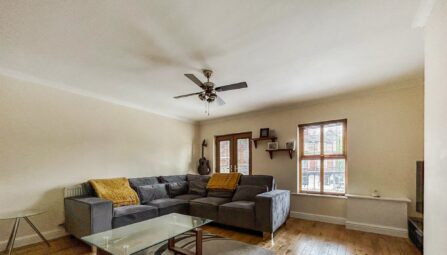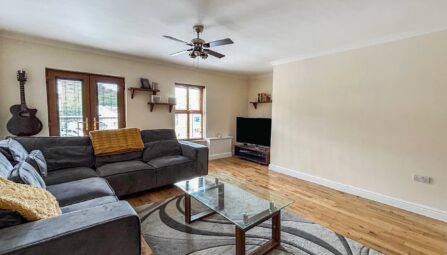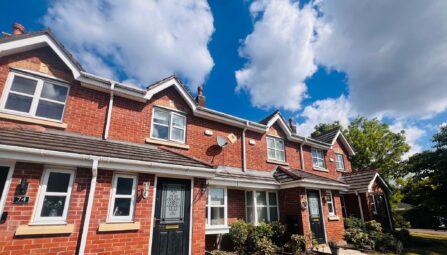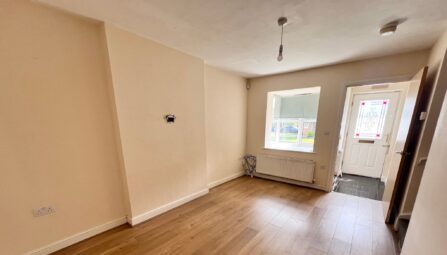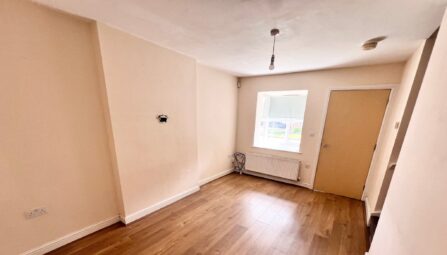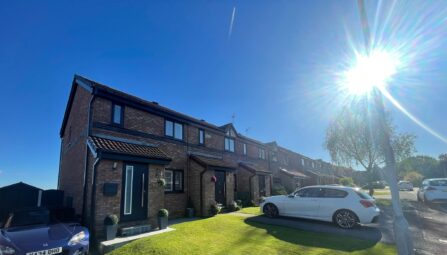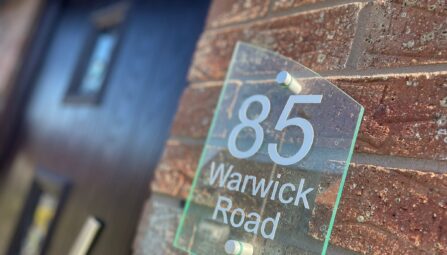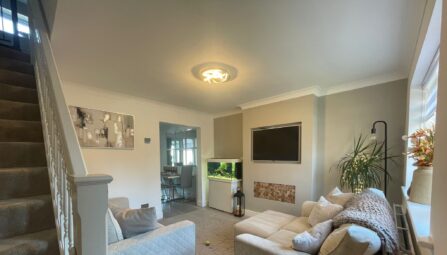Queen Street, Ramsbottom
Bury, BL0 9JJ
** WELL PRESENTED, MID STONE COTTAGE ** TWO DOUBLE BEDROOMS ** VIEWS OVERLOOKING BOWLING GREEN ** SOLD WITH NO ONWARD CHAIN ** A MUST SEE!!! TO APPRECIATE CHARM & CHARACTER ** JonSimon are pleased to bring to the market this two double bedroom mid stone cottage, situated in close proximity to Ramsbottom town centre. The property is immaculate and well presented and benefits from gas central heating and double glazing throughout. The property benefits from fantastic views overlooking the bowling green and has character and charm. The property in brief comprises of entrance vestibule, living room feature fireplace and modern kitchen/ diner with door leading into the rear yard. To the first floor there are two double bedrooms and a modern fitted four piece white bathroom. To the rear of the property is a low maintenance flagged yard and brick built outhouse. Viewing is essential to appreciate the size and position of this wonderful property and is strictly by appointment only via our Ramsbottom office.
Tenure: Leasehold, Lease end date: TBC
Local Authority/Council Tax: Bury Council: A Annual Amount:£1453.03 Approx.
Flood Risk: Very Low
Broadband availability: Superfast: Download: 75Mbps Upload: 18Mbps
Mobile Coverage: EE - Medium, Vodafone - High, Three - High, O2 - High
-
Property Features
- Well Presented, Two Bedroom, Mid Stone Terrace Cottage
- Lovely Views Overlooking The Bowling Green & Yard To Rear
- Modern Fitted Kitchen/Diner
- Spacious Lounge with Feature Fireplace
- Well Sought After Location, Close to Ramsbottom Town Centre
- Gas Central Heating & Double Glazing Throughout
- Two Double Bedrooms
- A Must See!!! To Appreciate Size, Charm & Location
- EPC Rating - D
- Sold With No Onward Chain
- Entrance Vestibule & Landing
- Viewing By Appointment Only - Contact Us To View
Ground Floor
Entrance Vestibule
uPVC door to the front door.Lounge
4.57m x 4.25m (15' 0" x 13' 11") uPVC double glazed window, radiator, wall lights, fireplace with electric fire and meter cupboard.Dining Kitchen
4.56m x 3.85m (15' 0" x 12' 8") Laminate flooring, radiator, stairs to first floor, modern range of wall and base units with part tiled splash backs, overhead extractor hood, gas hob, electric oven, sink and drainer, uPVC double glazed window to the rear, wall mounted boiler.First Floor
Landing
Loft hatch, radiator.Bedroom One
3.23m x 4.55m (10' 7" x 14' 11") uPVC double glazed window, radiator, fitted wardrobes.Bedroom Two
2.89m x 2.94m (9' 6" x 9' 8") uPVC double glazed window, radiator and ceiling point.Family Bathroom
1.52m x 3.85m (5' 0" x 12' 8") Four piece suite comprising of wash hand basin, wc, panelled bath and a shower cubicle. Part tiled splash backs, radiator, uPVC double glazed window.Outside
Yard
Small garden to the front with enclosed yard to the rear with gated access. There is
also a brick outhouse to the rear -
Quick Mortgage Calculator
Use our quick and easy mortgage calculator below to work out your proposed monthly payments
Related Properties
Our Valuation
How much is your home worth? Enter some details for your free onscreen valuation.
Start Now