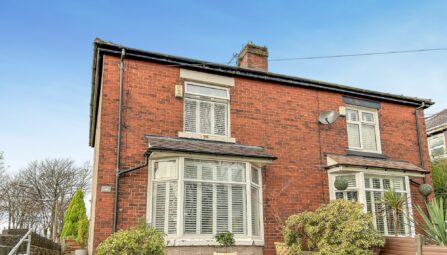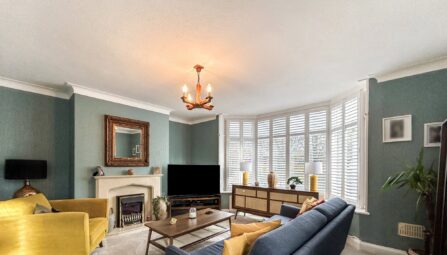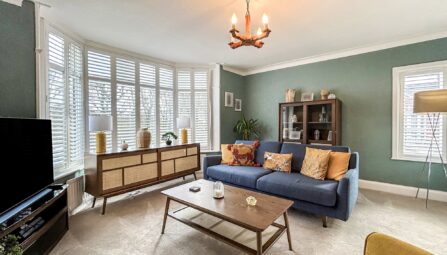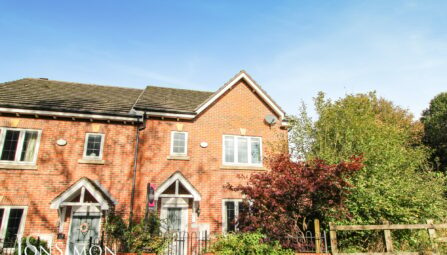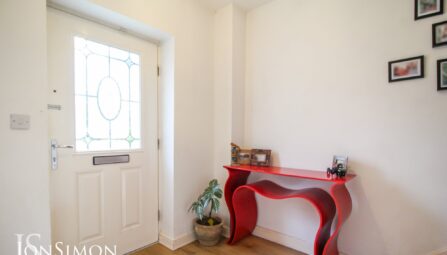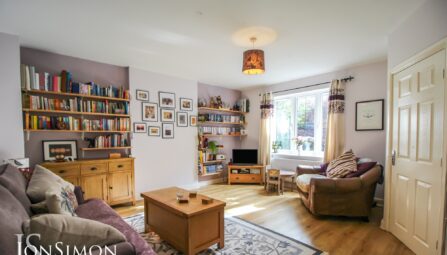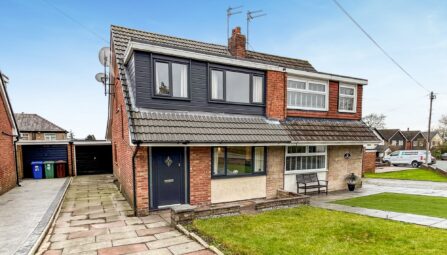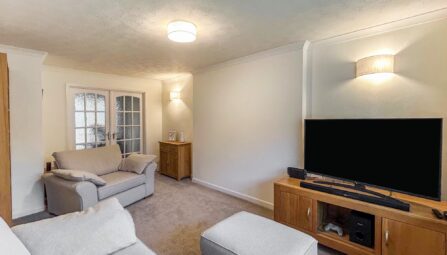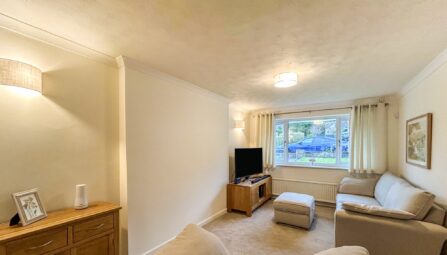Queens Place, Summerseat
Bury, BL9 5PH
** WOW FACTOR ** SHOW HOME STANDARD ** THREE BEDROOM FAMILY HOME IN A PRESTIGIOUS LOCATION ** SOLD WITH NO ONWARD CHAIN ** If you're looking for a family home with masses of space and a superb location, then this is the house for you! The property has recently undergone a full refurbishment inside and out and is ideal for a buyer to move straight into. A beautifully presented and thoughtfully restored three storey mid terraced home, located in the highly regarded village of Summerseat approximately 3 miles from Bury town centre and within 1 mile of the nearest motorway junction. The property is a credit to the current owner who has cleverly blended the needs of modern day living and yet have retained some of the original features of the late Victorian early Edwardian era. The property has pleasant views to the front towards the East Lancashire Railway and Holcombe Hill beyond, it is also within walking distance of Summerseat Methodist Primary School located on Rowlands Road. Internally the property has combination gas fired central heating and UPVC double glazing throughout and the accommodation briefly comprises: entrance hallway, lounge with Karndean flooring, open plan dining room and brand new dining kitchen with appliances leading onto the rear garden, first floor landing, two double bedrooms and a beautiful four piece white bathroom, second floor, double bedroom with walk-in wardrobe and stunning three piece en-suite shower room. To the outside there is a pebbled front garden and enclosed rear decked patio area. Viewing is highly recommended and is strictly by appointment only via our Ramsbottom office.
-
Property Features
- A perfectly presented three bedroom mid terrace
- Entrance hallway & Spacious lounge
- Situated on a very popular position in Summerseat Village
- Sold with no onward chain
- Undergone a full refurbishment throughout
- Brand new double glazed windows and brand new gas central heating
- Open plan dining room and brand new fitted kitchen with appliances
- Three double bedrooms
- Superb en-suite shower room and family four piece bathroom suite
- Well presented front garden and decked rear yard
- Set close to open countryside and transport links
- Viewing is a absolute must to appreciate the size of this property and is strictly by appointment only
Ground Floor
Entrance Hallway
Composite double glazed front door, Karndean flooring, radiator, ceiling spotlights, alarm pad and stairs leading to the first floor landing.Lounge
UPVC double glaze front window, radiator, Karndean flooring, TV point and ceiling spotlights.Open Plan Dining Room
Laminate flooring, two radiators, large storage cupboard and ceiling spotlights.Open Plan Dining Kitchen
A stunning contemporary modern kitchen with a range of wall and base units with complimentary worksurface, 1 1/2 bowl sink unit, four ring electric hob with extractor unit above, electric oven, integrated microwave, dishwasher, fridge and freezer, breakfast bar, laminate flooring, Velux window, ceiling spotlights, bi-folding doors.First Floor
Landing
Ceiling spotlights and stairs leading to the second floor bedroom.Bedroom Two
UPVC double glazed front window, radiator and ceiling spotlights.Bedroom Three
UPVC double glazed rear window, radiator and ceiling point.Family Bathroom
A beautiful four piece white bathroom suite comprising of a walk-in shower unit, tiled bath with mixer tap, low-level WC, wash hand basin with storage drawers underneath, towel radiator, parts tiled walls, tiled flooring, ceiling spotlights, extractor unit and UPVC double glazed rear window.Second Floor
Bedroom One
Two double glazed Velux windows, radiator, alarm pad, ceiling spotlights and walk-in wardrobe.En-Suite Shower Room
A superb three-piece white suite comprising of a walk-in shower unit, low-level WC, wash hand basin with storage draw underneath, wall mounted mirror, fully tiled walls and tiled flooring, Velux window, ceiling spotlights, extractor unit and towel radiator.Outside
Gardens
Front: A York stone flagged pathway, low maintenance garden with pebbled slate borders.
Rear: A decked patio area and gated access to the rear. -
Quick Mortgage Calculator
Use our quick and easy mortgage calculator below to work out your proposed monthly payments
Related Properties
Our Valuation
How much is your home worth? Enter some details for your free onscreen valuation.
Start Now