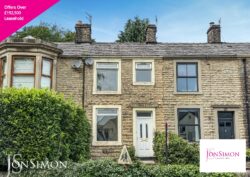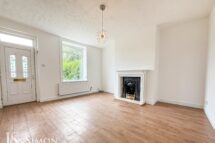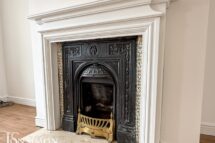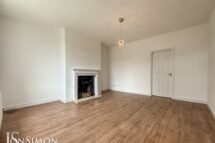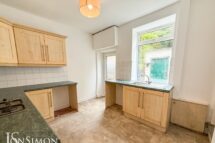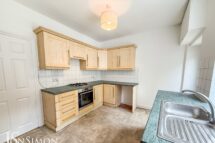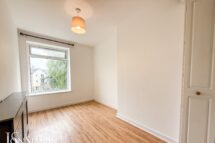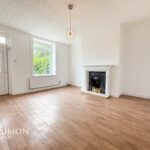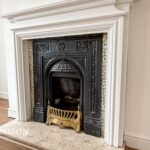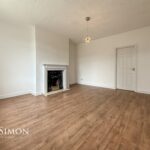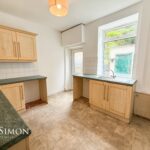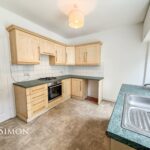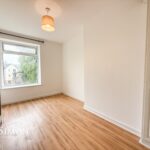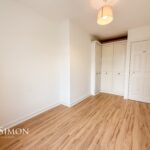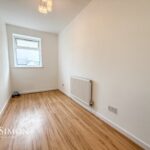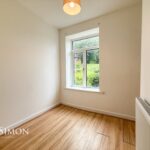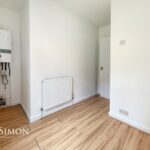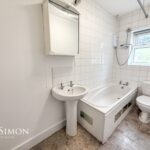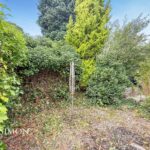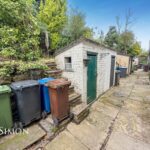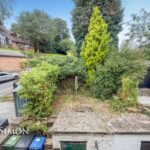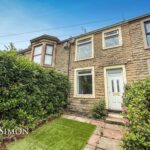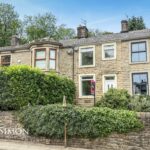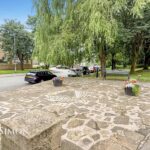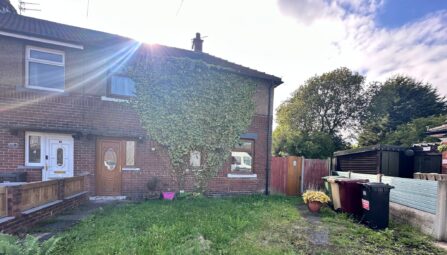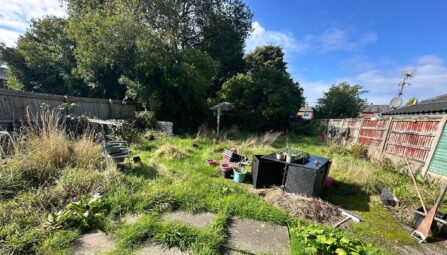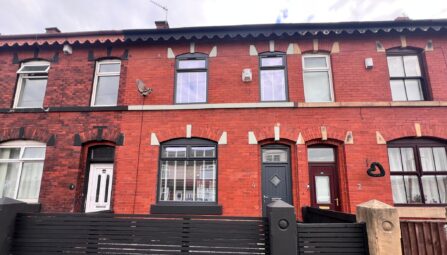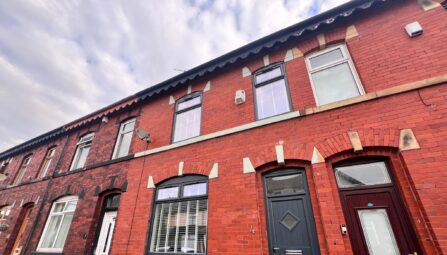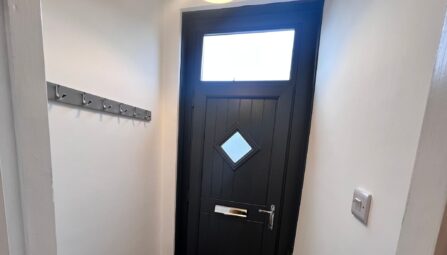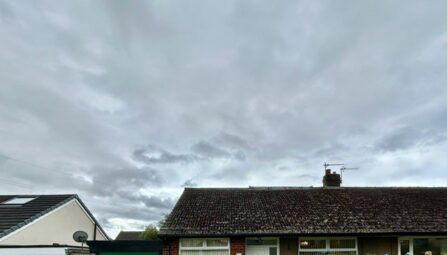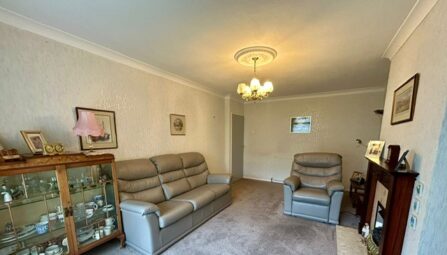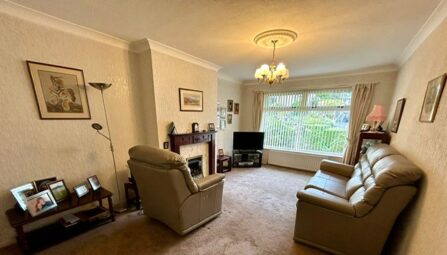Ramsbottom Lane, Ramsbottom
Bury, BL0 9BU
** SOLD WITH NO CHAIN ** FRONT AND REAR GARDENS ** WALKING DISTANCE TO RAMSBOTTOM CENTRE ** Situated on Ramsbottom Lane in Ramsbottom, this attractive three-bedroom, stone-built mid-terrace enjoys an elevated position set back from the main road, within easy walking distance of the town centre and only a short drive from the motorway network. Offered for sale with no onward chain, the property is well presented throughout. The kitchen is currently functional but provides an excellent opportunity for modernisation. Additional benefits include a bright and airy interior, gas-fired central heating, and double glazing. The accommodation comprises stone steps leading to the front entrance, a spacious living room with a feature fireplace, and a fitted dining kitchen. To the first floor are three bedrooms and a family bathroom. Externally, the property features a low-maintenance artificial lawned garden to the front, while the rear offers a raised patio garden with an adjoining brick-built outhouse. Early viewing is highly recommended and can be arranged exclusively through our Ramsbottom office.
Tenure: Leasehold - 836 years remaining
Local Authority/Council Tax: Bury Council: B Annual Amount: £1877.99 Approx.
Flood Risk: Very Low
Broadband availability: Ultrafast: Download: 1000Mbps Upload: 1000Mbps
Mobile Coverage: EE - Good outdoor and in-home, Vodafone - Good outdoor and in-home, Three - Good outdoor, variable in-home, O2 - Good outdoor and in-home
-
Property Features
- A Three Bedroom Stone Built Terrace
- Sold With No Onward Chain
- Elevated Setting with Pleasant Aspect
- Spacious Lounge with Feature Fireplace
- Walking Distance to Ramsbottom Town Centre
- Patio Rear Garden and Outhouse
- Three Piece Family Bathroom
- Fitted Dining Kitchen
- Close Local Amenities and Transport Links
- Viewing Highly Recommended and Strictly by Appointment Only
Ground Floor
Lounge
UPVC double glazed front door and window, radiator, feature open fire with surround, laminate flooring and ceiling point.Dining Kitchen
A range of wall and base units with complementary works surface, four ring gas hob with extractor unit above, electric oven, single bowl sink unit with drainer, plumbed for washing machine, radiator, storage cupboard, meter cupboard, UPVC double glazed rear window door.First Floor
Landing
Ceiling points.Bedroom One
UPVC double glazed front window, radiator, fitted wardrobes, and ceiling point.Bedroom Two
UPVC double glazed front window, radiator, laminate flooring and ceiling point.Bedroom Three
UPVC double glazed rear window, radiator, Combi boiler, laminate flooring and ceiling point.Bathroom
A three-piece white bathroom suite comprising of a panel bath with mixer taps, electric shower above, low level WC, wash hand basin, radiator, part tiled walls, ceiling point and UPVC double glazed rear window.Outside
Gardens
Front: Forecourt to the front
Rear: Steps leading up to the rear garden, pebbled area with well established borders and shrubs. Brick built out house. -
-
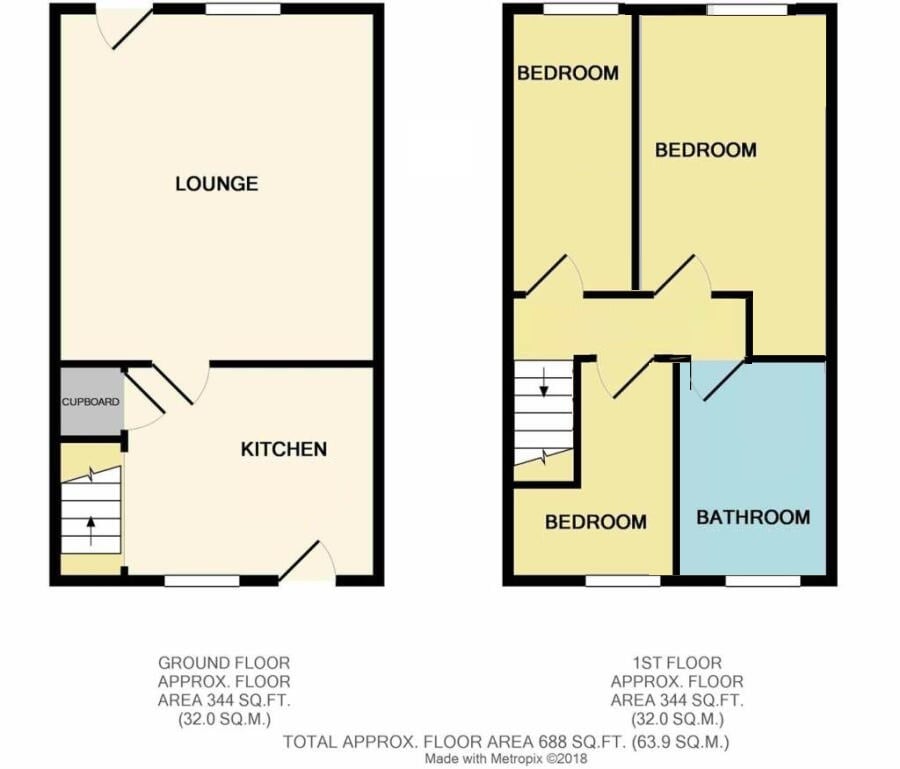
-
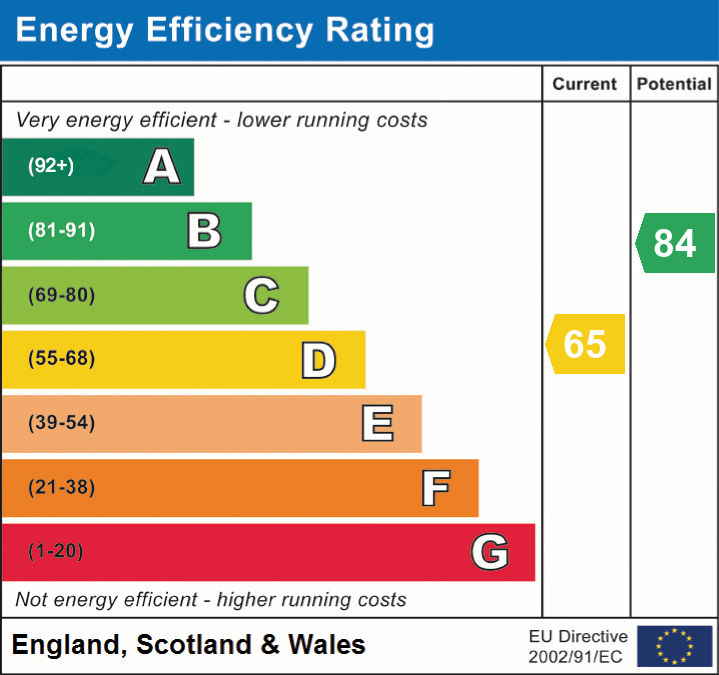
Quick Mortgage Calculator
Use our quick and easy mortgage calculator below to work out your proposed monthly payments
Related Properties
Our Valuation
How much is your home worth? Enter some details for your free onscreen valuation.
Start Now