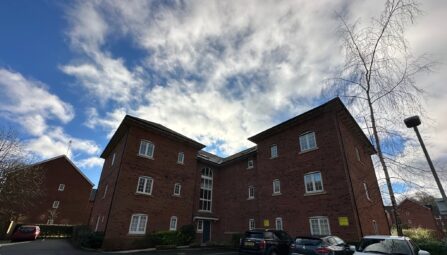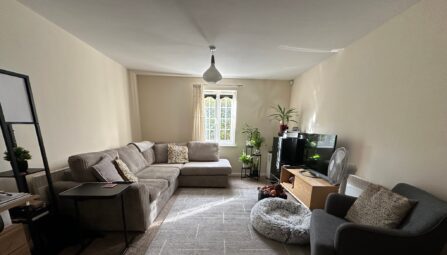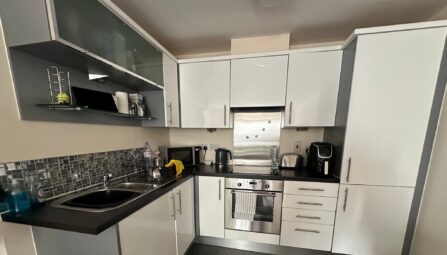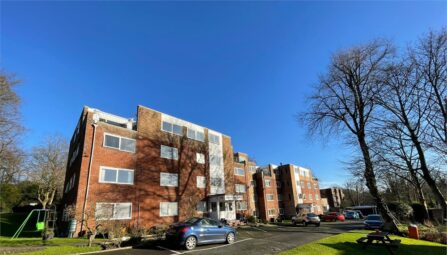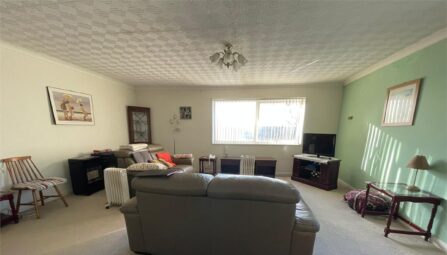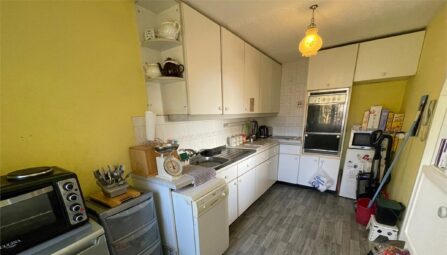Riverside Mews
Burnley, BB12 6PQ
-
Property Features
- Beautfully presented throughout
- Individually designed by the current sellers
- First floor apartment
- Located on a popular gated development
- Large open plan reception room
- Modern fitted kitchen
- Double bedroom
- Eye catching three piece bathroom suite
- Benefitting from Upvc double glazing
- Secure allocated parking behind electric gates
- Surrounded by beautifully maintained communal gardens
- Early viewing a must!
Riverside Mews, Lowerhouse, Burnley
Introduction
!! Beautifully presented throughout !!
Individually designed by the current owners this first floor apartment offers ample living space on a popular, gated residential development.
The owners asked the original builder to configure the living space such that it benefitted for a larger reception room but still benefitted for a large double master bedroom.
There is modern fitted kitchen and as well as an eye catching three piece bathroom suite.
Allocated parking can found behind the electric gates and beautifully maintained communal gardens surround the development.
Early viewing is considered a must!First Floor Apartment
Ground Floor Entrance
with Upvc door to the front and staircase leading to:Open Plan Reception Room
27' 3" x 18' 8" (8.30m x 5.70m) a large and welcoming open plan reception that includes ample dining space and a 'Juliet' balcony overlooking the rear gardens. Open plan with:Additonal Dining Space
Kitchen
a comprehensive range of fitted wall and base units that boast a complimentary rolled edge working surface that incorporates a one bowl sink and drainer. There is ample space for appliances as well as an integrated four ring gas hob and oven with extractor fan over. Upvc double glazed window to the rear and tiled to compliment.Bedroom One
11' 2" x 10' 2" (3.40m x 3.10m) a generous main bedroom having a Upvc double glazed window to the front and a radiator.Bathroom
A modern three piece bathroom suite comprising of a low level W/C, wash basin with storage below and a large shower with tiling to compliment.Outside
Outside
The apartment is surrounded by beautifully maintained gardens and offers allocated secure off road parking to the front, accessed via the electric gates that front onto Lowerhouse Lane.Service Charge
The seller informs us of a monthly service charge that is £68 per month. This covers maintenance of the gardens, car park, gates, and also includes buildings insurance.
The annual ground rent is charged at £50 per year. -
Quick Mortgage Calculator
Use our quick and easy mortgage calculator below to work out your proposed monthly payments
Related Properties
Our Valuation
How much is your home worth? Enter some details for your free onscreen valuation.
Start Now